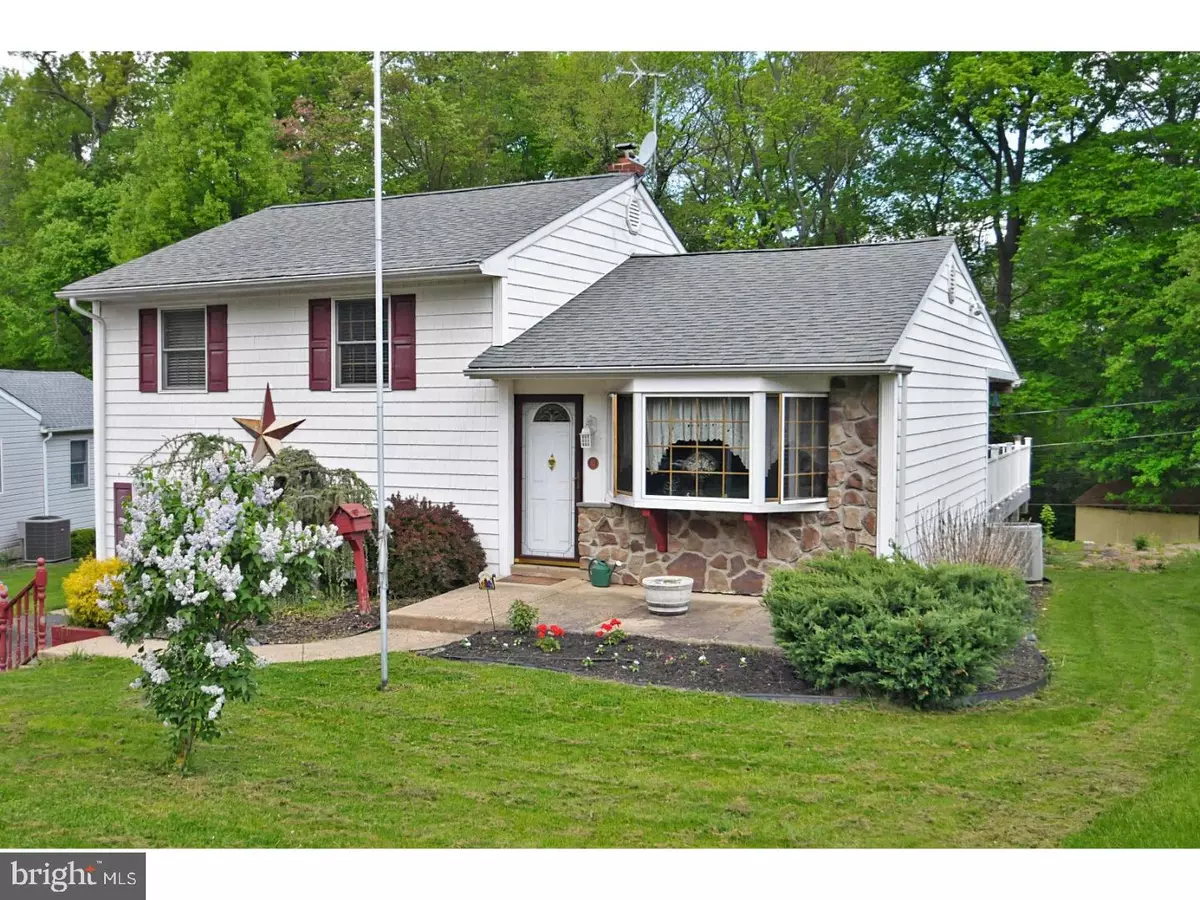$292,500
$295,000
0.8%For more information regarding the value of a property, please contact us for a free consultation.
43 RUSSELL RD Willow Grove, PA 19090
3 Beds
2 Baths
1,674 SqFt
Key Details
Sold Price $292,500
Property Type Single Family Home
Sub Type Detached
Listing Status Sold
Purchase Type For Sale
Square Footage 1,674 sqft
Price per Sqft $174
Subdivision Willow Run
MLS Listing ID 1001194386
Sold Date 11/15/18
Style Traditional,Split Level
Bedrooms 3
Full Baths 1
Half Baths 1
HOA Y/N N
Abv Grd Liv Area 1,674
Originating Board TREND
Year Built 1956
Annual Tax Amount $5,325
Tax Year 2018
Lot Size 0.289 Acres
Acres 0.29
Lot Dimensions 50 X 166
Property Description
OPEN HOUSE CANCELLED. This Extraordinary Split has real Personality! Spacious rooms, ideal location... Gas fire place. Natural wood windows throughout. Entry with wood floor plus generous coat closet. Deep bay window expands across the front of the living room for maximum light and views. Natural Wood accent wall installed on the bias, and extending up the steps gives a feeling of richness and quality. The spacious formal dining room (great for casual or formal entertaining) has atrium sliders to the expansive deck and yard with above ground pool and two sheds. Eat in kitchen boasts a pergo floor, white cabinetry, electric cooking, ample counter space and built in microwave. Upper level has three generous bedrooms, one with built in drawers - all with huge closets. Another bedroom accommodating twin beds, features builtins, and the main bedroom is king size in every way with dual closets. Ceramic tile hall bath is nicely updated with corian topped vanity. Access to the walk up attic from the hall and a convenient linen closet. We believe carpet over hardwood wherever noted. Lower level is a great gathering place with gas fireplace, built in desk area, storage under steps, and a huge window seated window with extra storage as well. Plus there is another closet. The is a side entry mud room with ceramic tile floor, and a convenient coat closet. Ceramic tile powder room with pedestal sink. Laundry/Utility room houses the gas heater, tankless instand hot water (gas) and the laundry hookups. There is also access to a crawl space. This exceptional home has a versatile floor plan, convenient location to shopping, transportation, turnpike, etc. Exceptional Schools...A home where dreams come true.
Location
State PA
County Montgomery
Area Upper Moreland Twp (10659)
Zoning R3
Direction Southeast
Rooms
Other Rooms Living Room, Dining Room, Primary Bedroom, Bedroom 2, Kitchen, Family Room, Bedroom 1, Attic
Basement Full, Outside Entrance, Fully Finished
Interior
Interior Features Kitchen - Eat-In
Hot Water Instant Hot Water
Heating Gas, Forced Air
Cooling Central A/C
Flooring Wood, Fully Carpeted, Tile/Brick
Fireplaces Number 1
Fireplaces Type Gas/Propane
Equipment Disposal, Built-In Microwave
Fireplace Y
Window Features Bay/Bow,Replacement
Appliance Disposal, Built-In Microwave
Heat Source Natural Gas
Laundry Lower Floor
Exterior
Exterior Feature Deck(s), Patio(s)
Garage Spaces 3.0
Fence Other
Pool Above Ground
Utilities Available Cable TV
Waterfront N
Water Access N
Roof Type Shingle
Accessibility None
Porch Deck(s), Patio(s)
Parking Type On Street, Driveway
Total Parking Spaces 3
Garage N
Building
Lot Description Open, Front Yard, Rear Yard, SideYard(s)
Story Other
Foundation Brick/Mortar
Sewer Public Sewer
Water Public
Architectural Style Traditional, Split Level
Level or Stories Other
Additional Building Above Grade
New Construction N
Schools
Elementary Schools Upper Moreland
Middle Schools Upper Moreland
High Schools Upper Moreland
School District Upper Moreland
Others
Senior Community No
Tax ID 59-00-15568-006
Ownership Fee Simple
Read Less
Want to know what your home might be worth? Contact us for a FREE valuation!

Our team is ready to help you sell your home for the highest possible price ASAP

Bought with Melissa Kitzmiller • Robin Kemmerer Associates Inc







