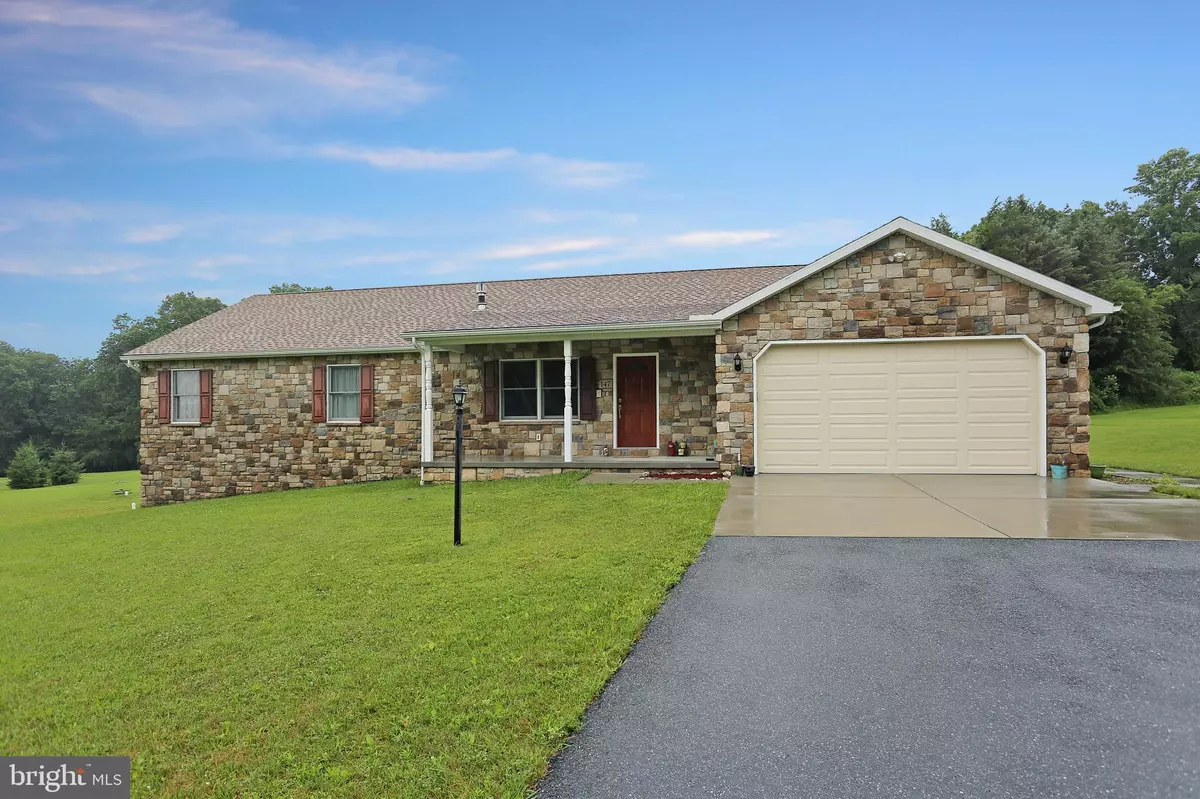$380,000
$399,000
4.8%For more information regarding the value of a property, please contact us for a free consultation.
147 WHISKEY SPRINGS RD Dillsburg, PA 17019
4 Beds
4 Baths
2,736 SqFt
Key Details
Sold Price $380,000
Property Type Single Family Home
Sub Type Detached
Listing Status Sold
Purchase Type For Sale
Square Footage 2,736 sqft
Price per Sqft $138
Subdivision None Available
MLS Listing ID 1002083630
Sold Date 11/16/18
Style Ranch/Rambler
Bedrooms 4
Full Baths 3
Half Baths 1
HOA Y/N N
Abv Grd Liv Area 1,836
Originating Board BRIGHT
Year Built 2012
Annual Tax Amount $4,220
Tax Year 2018
Lot Size 12.730 Acres
Acres 12.73
Property Description
Custom built ranch home sits on a peaceful and picturesque lot in desirable Dillsburg. It is a stunning country escape spanning 12.97 acres including beautiful woods, creek, large area of pasture, large yard, and offers dramtic sunsets acress the scenic sky. Take advantage of beautiful scenery from the concrete patio and watch the deer, turk, geese, pheasants and rabbits. Througout this convenient rancher you will find an open floor plan, wood floors, and large open hallways. Upon entering you will feel welcomed by a great room featuring large windows, cathedral ceiling and a gas fireplace! Stained wood doors and trim exist throughout the home. The very large kitchen is fully equipped with sandstone counter tops, a very large pantry, wrap-around Wellborn wood cabinetry, a breakfast bar, and stainless steel appliances. The first floor hosts 3 bedrooms inluding the owner's suite with a large private bath with garden tub and walk-in shower and 2 walk-in closets. A second bathroom is conveniently located off of the great room. A custom laundry/mudroom houses Samsung high efficiency washer and dryer and is accessible from the exterior or the family room and has a pantry closet and wood cabinetry.. A half bathroom is accessible from the laundry room. The lower level boats a fourth bedroom with a full bathroom perfect for a teenager or in law quarters and a large office and sliding patio doors to a second concrete patio. Also the lower level has plety of storage with a mechanical room which houses the extremely efficient ClimateMaster dual-zone geothermal heating/cooling system. The remainder of the basement is partially finished and is limited only by your imagination! Other outstanding features include Nutone intercome/stereo stystem throughout the home, and pole barn, and a 2 car attached garage. The pole barn could be used for storing tractors, ATV's, or equipment. Beautiful country setting yet only 25 minutes from Camp Hill or Gettysburg and only 35 minutes from Harrisburg! Currently in clean and green!
Location
State PA
County York
Area Franklin Twp (15229)
Zoning RESIDENTIAL, AGRICULTURE
Rooms
Other Rooms Kitchen, Family Room, Laundry, Office
Basement Full, Walkout Level, Heated, Outside Entrance, Poured Concrete, Rear Entrance
Main Level Bedrooms 3
Interior
Interior Features Carpet, Wood Floors, Walk-in Closet(s), Upgraded Countertops, Ceiling Fan(s), Family Room Off Kitchen, Floor Plan - Open, Intercom
Hot Water Propane, Electric
Heating Geothermal, Heat Pump - Electric BackUp, Propane
Cooling Central A/C
Flooring Carpet, Hardwood
Fireplaces Number 1
Fireplaces Type Gas/Propane
Equipment Dishwasher, Dryer, Washer, Water Heater, Stainless Steel Appliances, Oven/Range - Electric, Refrigerator
Fireplace Y
Window Features Energy Efficient
Appliance Dishwasher, Dryer, Washer, Water Heater, Stainless Steel Appliances, Oven/Range - Electric, Refrigerator
Heat Source Natural Gas
Laundry Main Floor
Exterior
Exterior Feature Porch(es)
Garage Garage - Front Entry, Inside Access, Oversized
Garage Spaces 2.0
Utilities Available Propane, Under Ground
Waterfront N
Water Access N
Roof Type Asphalt
Accessibility None
Porch Porch(es)
Parking Type Attached Garage, Driveway
Attached Garage 2
Total Parking Spaces 2
Garage Y
Building
Story 1
Foundation Concrete Perimeter, Passive Radon Mitigation
Sewer On Site Septic
Water Well
Architectural Style Ranch/Rambler
Level or Stories 1
Additional Building Above Grade, Below Grade
Structure Type Dry Wall
New Construction N
Schools
High Schools Northern
School District Northern York County
Others
Senior Community No
Tax ID 29-000-MA-0009-C0-00000
Ownership Fee Simple
SqFt Source Assessor
Acceptable Financing Cash, FHA, VA, Conventional
Horse Property N
Listing Terms Cash, FHA, VA, Conventional
Financing Cash,FHA,VA,Conventional
Special Listing Condition Standard
Read Less
Want to know what your home might be worth? Contact us for a FREE valuation!

Our team is ready to help you sell your home for the highest possible price ASAP

Bought with SALLY CHAPLIN • Keller Williams of Central PA







