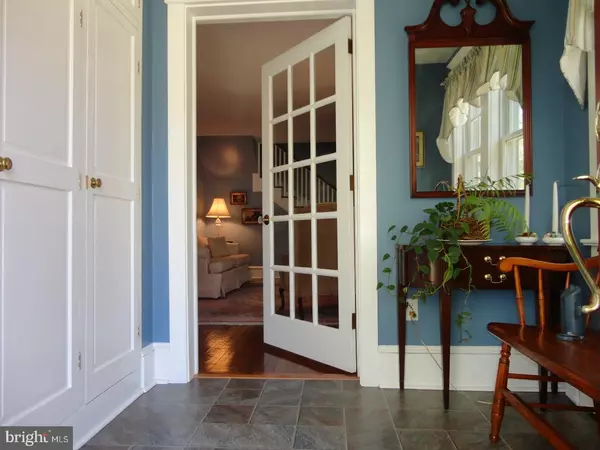$440,000
$469,900
6.4%For more information regarding the value of a property, please contact us for a free consultation.
224 WAYNE AVE Haddonfield, NJ 08033
4 Beds
3 Baths
2,124 SqFt
Key Details
Sold Price $440,000
Property Type Single Family Home
Sub Type Detached
Listing Status Sold
Purchase Type For Sale
Square Footage 2,124 sqft
Price per Sqft $207
Subdivision Estates
MLS Listing ID 1000483800
Sold Date 11/30/18
Style Colonial
Bedrooms 4
Full Baths 2
Half Baths 1
HOA Y/N N
Abv Grd Liv Area 2,124
Originating Board TREND
Year Built 1928
Annual Tax Amount $12,334
Tax Year 2017
Lot Size 6,250 Sqft
Acres 0.14
Lot Dimensions 50X125
Property Description
EXCELLENT HADDONFIELD VALUE! 4 Bedrooms, 2.5 Bathrooms, Privately situated Master Suite, Family room w/soaring ceiling, 1st Floor Study, Entry vestibule w/built-in Closet, Roomy Closet Space throughout and much more priced under $470,000!! This delightful home in the desirable Estate section of Historic Haddonfield is sure to please the most discriminating buyer. Many impressive upgrades have been made while preserving the integrity of the original charm. This home offer space for all to enjoy including a tranquil living room w/brick fireplace, a private study/den located adjacent to the dining room. The wonderful eat in kitchen includes granite counters and hardwood floors and opens to sunny, spacious family room addition with zoned cost efficient baseboard electric heat. The upper level features a privately situated master suite with a vaulted ceiling and grand palladium window two closets and zoned electric heat. All bedrooms are spacious and the closet/storage space is abundant throughout this fine home. The fourth bedroom without closet can also be considered a den/study. Attention to detail has been given to the many upgrades including ALL NEWER vinyl siding, gutters fascia and soffits, windows (Pella and Andersen) EP Henry Paver patio, driveway and side steps, professional landscaping with in-ground garden sprinklers, fully fenced yard with newer garden shed, and walk up floored attic. Walk to schools, downtown shopping and restaurants and enjoy all this fabulous town has to offer! YOU will fall in love with this warm and wonderful family home!
Location
State NJ
County Camden
Area Haddonfield Boro (20417)
Zoning RESID
Rooms
Other Rooms Living Room, Dining Room, Primary Bedroom, Bedroom 2, Bedroom 3, Kitchen, Family Room, Bedroom 1, Other, Attic
Basement Full, Unfinished
Interior
Interior Features Primary Bath(s), Ceiling Fan(s), Stall Shower, Kitchen - Eat-In
Hot Water Natural Gas
Heating Gas, Electric, Radiator, Baseboard
Cooling Wall Unit
Flooring Wood, Fully Carpeted, Tile/Brick
Fireplaces Number 1
Fireplaces Type Brick
Equipment Oven - Self Cleaning, Dishwasher, Disposal
Fireplace Y
Window Features Energy Efficient,Replacement
Appliance Oven - Self Cleaning, Dishwasher, Disposal
Heat Source Natural Gas, Electric
Laundry Basement
Exterior
Exterior Feature Patio(s)
Fence Other
Utilities Available Cable TV
Waterfront N
Water Access N
Roof Type Shingle
Accessibility None
Porch Patio(s)
Parking Type Driveway
Garage N
Building
Story 2
Sewer Public Sewer
Water Public
Architectural Style Colonial
Level or Stories 2
Additional Building Above Grade
Structure Type Cathedral Ceilings,9'+ Ceilings
New Construction N
Schools
Elementary Schools J Fithian Tatem
Middle Schools Haddonfield
High Schools Haddonfield Memorial
School District Haddonfield Borough Public Schools
Others
Senior Community No
Tax ID 17-00011 10-00009
Ownership Fee Simple
Security Features Security System
Read Less
Want to know what your home might be worth? Contact us for a FREE valuation!

Our team is ready to help you sell your home for the highest possible price ASAP

Bought with Lori Cooper • RE/MAX Connection







