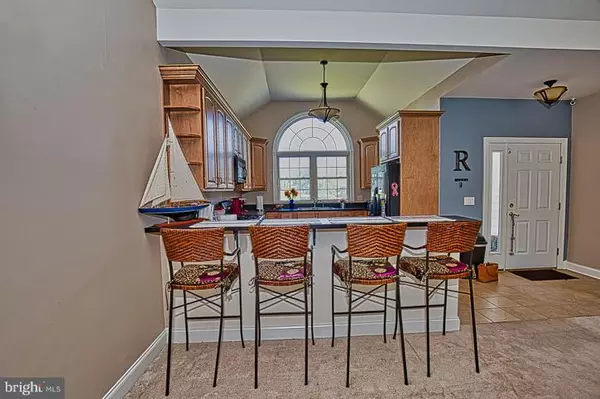$163,500
$164,900
0.8%For more information regarding the value of a property, please contact us for a free consultation.
11770 CRISFIELD LN Princess Anne, MD 21853
3 Beds
2 Baths
1,664 SqFt
Key Details
Sold Price $163,500
Property Type Single Family Home
Sub Type Detached
Listing Status Sold
Purchase Type For Sale
Square Footage 1,664 sqft
Price per Sqft $98
Subdivision None Available
MLS Listing ID 1009939412
Sold Date 12/13/18
Style Ranch/Rambler
Bedrooms 3
Full Baths 2
HOA Y/N N
Abv Grd Liv Area 1,664
Originating Board BRIGHT
Year Built 2008
Annual Tax Amount $3,449
Tax Year 2018
Lot Size 0.294 Acres
Acres 0.29
Property Description
Built in 2008 this one level home offers a great, open floorplan as you enter into the wide foyer. There's a large kitchen with upgraded cabinets and tile flooring and an oversized window for fabulous natural lighting and long counter bar to enjoy all your entertaining. The kitchen overlooks the great room with cathedral ceiling and gas fireplace and the great room has a long sliding door to go out to the big deck and back yard. Master bedroom with walk in closet and attached master bath with jacuzzi soaker tub and upgraded cabinetry. Two more nice size bedrooms with large closets and another full bath in the hall help make this a steal at only $164,900!!
Location
State MD
County Somerset
Area Somerset West Of Rt-13 (20-01)
Zoning R-1
Rooms
Main Level Bedrooms 3
Interior
Interior Features Ceiling Fan(s), Primary Bath(s), Carpet, Attic, Combination Dining/Living, Entry Level Bedroom, Floor Plan - Open, Walk-in Closet(s)
Heating Gas
Cooling Central A/C
Flooring Carpet, Ceramic Tile
Fireplaces Number 1
Fireplaces Type Screen
Equipment Built-In Microwave, Dishwasher, Exhaust Fan, Freezer, Refrigerator, Stove, Disposal, Oven/Range - Gas, Washer/Dryer Hookups Only, Water Heater
Fireplace Y
Appliance Built-In Microwave, Dishwasher, Exhaust Fan, Freezer, Refrigerator, Stove, Disposal, Oven/Range - Gas, Washer/Dryer Hookups Only, Water Heater
Heat Source Bottled Gas/Propane
Laundry Hookup, Main Floor
Exterior
Garage Garage Door Opener
Garage Spaces 2.0
Utilities Available Propane, Electric Available
Waterfront N
Water Access N
Accessibility Other
Attached Garage 2
Total Parking Spaces 2
Garage Y
Building
Story 1
Foundation Crawl Space
Sewer Public Sewer
Water Public
Architectural Style Ranch/Rambler
Level or Stories 1
Additional Building Above Grade, Below Grade
Structure Type Dry Wall
New Construction N
Schools
Elementary Schools Greenwood
High Schools Washington
School District Somerset County Public Schools
Others
Senior Community No
Tax ID 01-031287
Ownership Fee Simple
SqFt Source Assessor
Security Features Surveillance Sys
Acceptable Financing Cash, Conventional, FHA, VA
Listing Terms Cash, Conventional, FHA, VA
Financing Cash,Conventional,FHA,VA
Special Listing Condition Standard
Read Less
Want to know what your home might be worth? Contact us for a FREE valuation!

Our team is ready to help you sell your home for the highest possible price ASAP

Bought with William R Brown • Long & Foster Real Estate, Inc.







