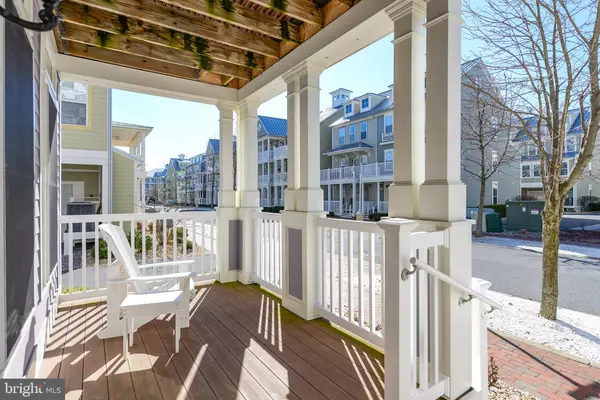$515,000
$534,900
3.7%For more information regarding the value of a property, please contact us for a free consultation.
36 SUNSET ISLAND DR Ocean City, MD 21842
4 Beds
5 Baths
2,378 SqFt
Key Details
Sold Price $515,000
Property Type Condo
Sub Type Condo/Co-op
Listing Status Sold
Purchase Type For Sale
Square Footage 2,378 sqft
Price per Sqft $216
Subdivision Sunset Island
MLS Listing ID 1001564778
Sold Date 12/14/18
Style Coastal
Bedrooms 4
Full Baths 4
Half Baths 1
Condo Fees $3,420/ann
HOA Fees $262/ann
HOA Y/N Y
Abv Grd Liv Area 2,378
Originating Board CAR
Year Built 2005
Annual Tax Amount $7,456
Tax Year 2017
Property Description
Elegant four story 4 bedroom 4 1/2 bath beach home in private Sunset Island community. This open concept home features state of the art kitchen with huge kitchen island, two dining areas, 4th floor loft with full bath and rear private balcony. Take a peak of the bay on 2nd and 3rd floor porches and feel relaxed year round. Walk to Ocean City beach or spend the day enjoying world class amenities Sunset Island offers including indoor and outdoor pools, fitness center, walking trails, crabbing pier, 3 private beaches, on-site bay front restaurant and much more. Home offered with one year home warranty. Excellent rental history with over $35K of rental income last year. Own a piece of this paradise can be yours, call for your appointment today.
Location
State MD
County Worcester
Area Bayside Interior (83)
Zoning RESIDENTIAL
Rooms
Main Level Bedrooms 4
Interior
Interior Features Entry Level Bedroom, Upgraded Countertops, Walk-in Closet(s), Window Treatments, Breakfast Area, Dining Area, Kitchen - Island
Heating Heat Pump(s)
Cooling Central A/C
Flooring Carpet, Ceramic Tile
Equipment Dishwasher, Disposal, Dryer, Microwave, Oven/Range - Electric, Icemaker, Washer
Furnishings Yes
Window Features Screens
Appliance Dishwasher, Disposal, Dryer, Microwave, Oven/Range - Electric, Icemaker, Washer
Heat Source Electric
Exterior
Exterior Feature Balcony, Porch(es)
Garage Garage - Rear Entry
Garage Spaces 2.0
Amenities Available Other, Beach Club, Club House, Pier/Dock, Game Room, Pool - Indoor, Pool - Outdoor, Tot Lots/Playground, Security, Community Center, Convenience Store, Fitness Center, Gated Community, Jog/Walk Path, Meeting Room, Picnic Area
Waterfront N
Water Access N
Roof Type Metal
Accessibility None
Porch Balcony, Porch(es)
Road Frontage Private
Attached Garage 2
Total Parking Spaces 2
Garage Y
Building
Lot Description Cleared
Story 3+
Foundation Pillar/Post/Pier
Sewer Public Sewer
Water Public
Architectural Style Coastal
Level or Stories 3+
Additional Building Above Grade
Structure Type Dry Wall
New Construction N
Schools
Elementary Schools Ocean City
Middle Schools Stephen Decatur
High Schools Stephen Decatur
School District Worcester County Public Schools
Others
HOA Fee Include Common Area Maintenance,Ext Bldg Maint,Health Club,Pool(s),Security Gate
Senior Community No
Tax ID 717957
Ownership Condominium
Acceptable Financing Cash, Conventional
Listing Terms Cash, Conventional
Financing Cash,Conventional
Special Listing Condition Standard
Read Less
Want to know what your home might be worth? Contact us for a FREE valuation!

Our team is ready to help you sell your home for the highest possible price ASAP

Bought with Tony Prochazka • Vantage Resort Realty-52







