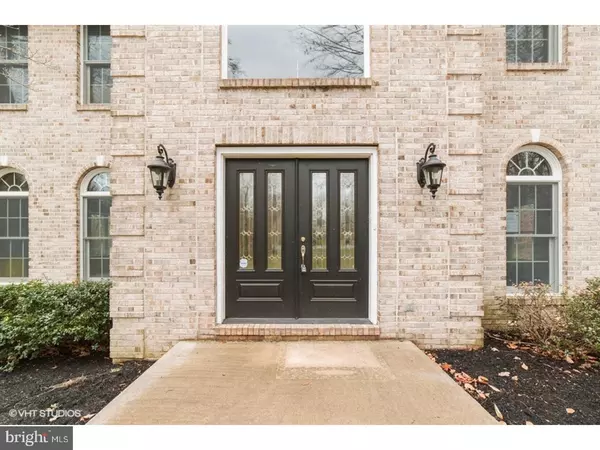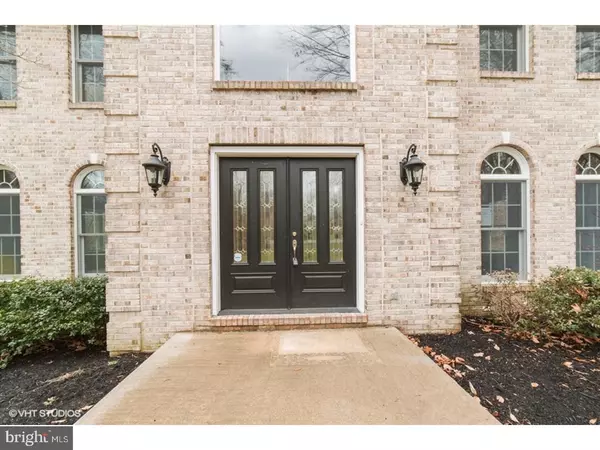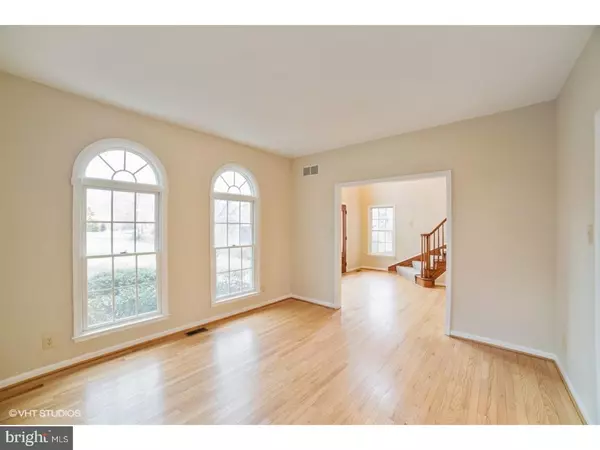$333,900
$339,900
1.8%For more information regarding the value of a property, please contact us for a free consultation.
87 LICCIARDELLO DR Swedesboro, NJ 08085
4 Beds
5 Baths
3,892 SqFt
Key Details
Sold Price $333,900
Property Type Single Family Home
Sub Type Detached
Listing Status Sold
Purchase Type For Sale
Square Footage 3,892 sqft
Price per Sqft $85
Subdivision Mill Creek Estates
MLS Listing ID 1000142688
Sold Date 12/14/18
Style Contemporary
Bedrooms 4
Full Baths 3
Half Baths 2
HOA Y/N N
Abv Grd Liv Area 3,892
Originating Board TREND
Year Built 1996
Annual Tax Amount $13,608
Tax Year 2017
Lot Size 3.600 Acres
Acres 3.6
Property Description
Large and Lovely best describes this spacious home in the Mill Creek Estates development in Woolwich Township. Located at the end of a quiet, tree lined street, this home is just waiting for you to move right in and make yourself at home. Enter into the 2 story foyer with soaring cathedral ceilings and pretty curved staircase to find hardwood flooring, formal living room, large formal dining room with built in cabinetry, huge eat-in kitchen with maple cabinets, center island with cooktop and lots of counter space, as well as a door leading to the deck that overlooks the serene woods and backyard. The kitchen flows right into the comfortable familyroom with a wet bar and fireplace that is also shared by the kitchen. Upstairs you will enjoy the Master Suite with its own master bath with dual vanities, Jacuzzi tub and separate shower and a large sitting area and walk-in closet. The 2nd bedroom is a princess suite with its own full bath, and bedrooms 3 and 4 share a Jack and Jill bathroom. The full finished walk-out basement includes a brick fireplace, powder room and lots of space. Don't forget the conveniences of a 2 car side entry garage with inside access and Dual zone HVAC that add to all this home has to offer. All of this is situated on a nice large lot of just over 3.5 acres and is ready and in move-in condition. Make an appointment to see this home today - this one won't last! This is a Fannie Mae HomePath property
Location
State NJ
County Gloucester
Area Woolwich Twp (20824)
Zoning RESID
Rooms
Other Rooms Living Room, Dining Room, Primary Bedroom, Bedroom 2, Bedroom 3, Kitchen, Family Room, Bedroom 1, Laundry, Other
Basement Full, Outside Entrance, Fully Finished
Interior
Interior Features Primary Bath(s), Kitchen - Island, Butlers Pantry, WhirlPool/HotTub, Sprinkler System, Water Treat System, Wet/Dry Bar, Stall Shower, Kitchen - Eat-In
Hot Water Natural Gas, Propane
Heating Propane
Cooling Central A/C
Flooring Wood, Fully Carpeted, Tile/Brick
Fireplaces Number 2
Fireplaces Type Brick, Marble
Equipment Cooktop, Dishwasher
Fireplace Y
Window Features Bay/Bow
Appliance Cooktop, Dishwasher
Heat Source Bottled Gas/Propane
Laundry Main Floor
Exterior
Exterior Feature Deck(s)
Garage Inside Access
Garage Spaces 5.0
Utilities Available Cable TV
Waterfront N
Water Access N
Roof Type Pitched,Shingle
Accessibility None
Porch Deck(s)
Parking Type Driveway, Attached Garage, Other
Attached Garage 2
Total Parking Spaces 5
Garage Y
Building
Lot Description Level, Open, Trees/Wooded, Front Yard, Rear Yard, SideYard(s)
Story 3+
Sewer On Site Septic
Water Well
Architectural Style Contemporary
Level or Stories 3+
Additional Building Above Grade
Structure Type Cathedral Ceilings,9'+ Ceilings
New Construction N
Schools
Middle Schools Kingsway Regional
High Schools Kingsway Regional
School District Kingsway Regional High
Others
Senior Community No
Tax ID 24-00056-00004 26
Ownership Fee Simple
SqFt Source Estimated
Special Listing Condition REO (Real Estate Owned)
Read Less
Want to know what your home might be worth? Contact us for a FREE valuation!

Our team is ready to help you sell your home for the highest possible price ASAP

Bought with Joseph P Penzone • Penzone Realty







