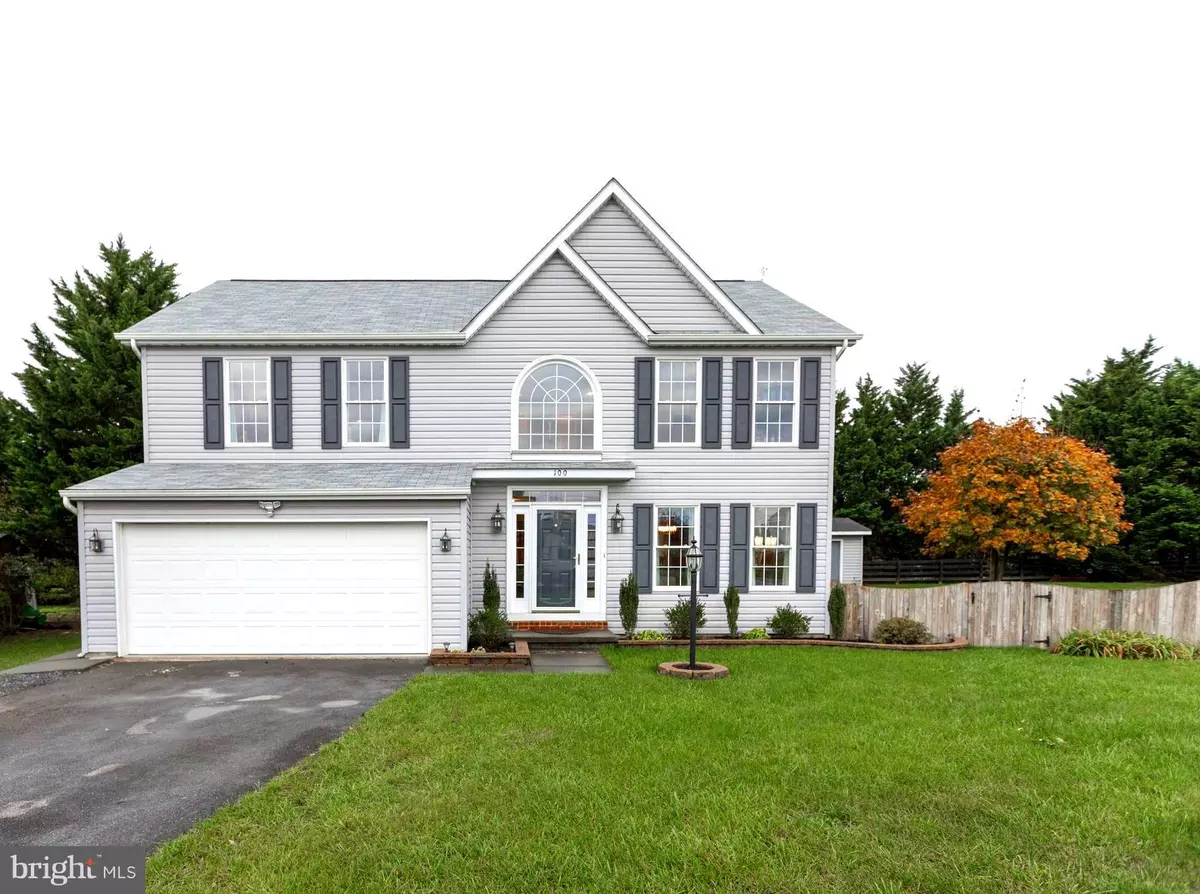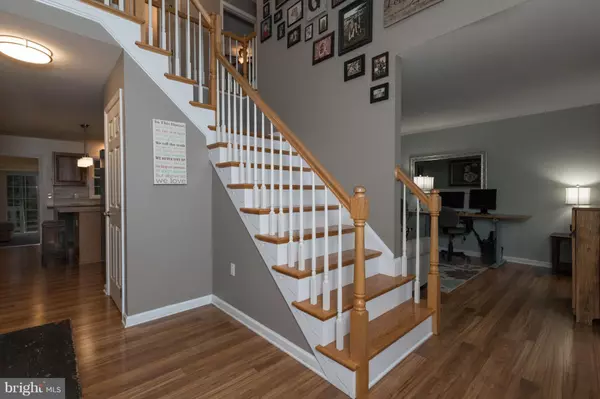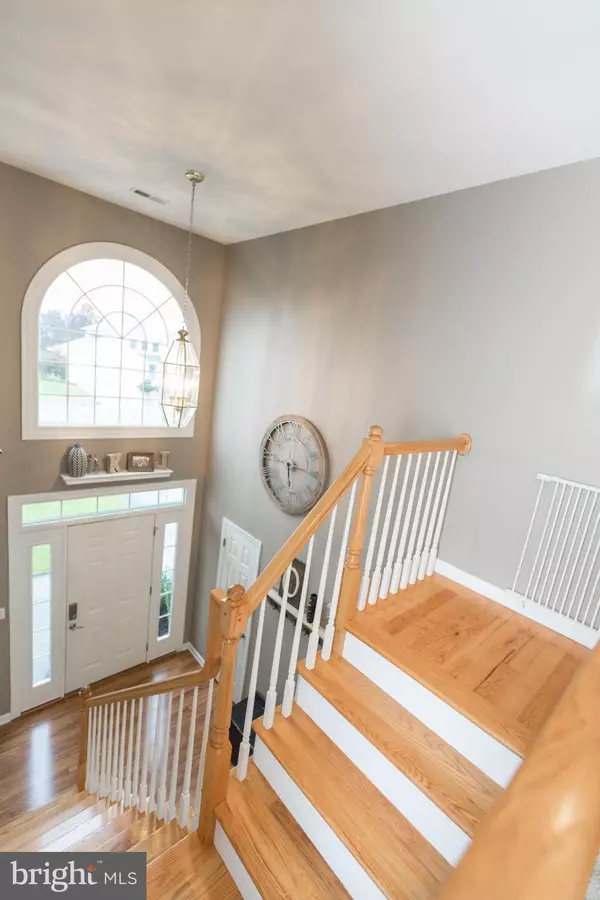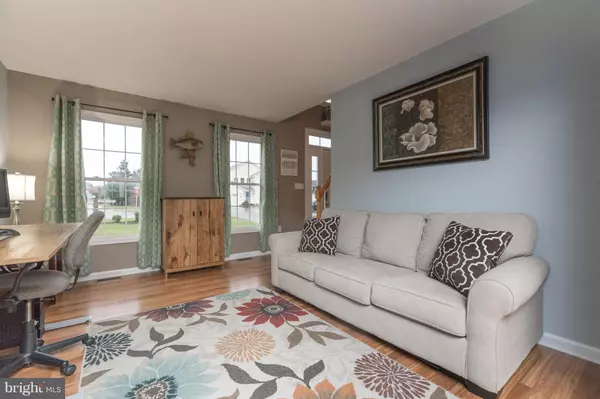$298,000
$295,000
1.0%For more information regarding the value of a property, please contact us for a free consultation.
100 ROMNEY PL Stephens City, VA 22655
4 Beds
3 Baths
2,478 SqFt
Key Details
Sold Price $298,000
Property Type Single Family Home
Sub Type Detached
Listing Status Sold
Purchase Type For Sale
Square Footage 2,478 sqft
Price per Sqft $120
Subdivision Albin Village
MLS Listing ID VAFV100144
Sold Date 12/20/18
Style Colonial
Bedrooms 4
Full Baths 2
Half Baths 1
HOA Fees $12/ann
HOA Y/N Y
Abv Grd Liv Area 2,478
Originating Board MRIS
Year Built 1997
Annual Tax Amount $1,280
Tax Year 2017
Lot Size 0.310 Acres
Acres 0.31
Property Description
Great commuter location close to 81 and 66! Corner lot with large, fully fenced, level back yard! Backs to a quiet horse farm. Beautiful 2 level entryway, open floor plan, granite counter tops and gorgeous backsplash! New flooring throughout the house. Large master with vaulted ceilings, 5 piece bath and walk in his and her closets! Large storage shed in back!
Location
State VA
County Frederick
Zoning RP
Rooms
Other Rooms Dining Room, Primary Bedroom, Bedroom 2, Bedroom 3, Bedroom 4, Kitchen, Family Room, Foyer, Bedroom 1, Sun/Florida Room, Laundry, Utility Room
Interior
Interior Features Attic, Kitchen - Island, Family Room Off Kitchen, Dining Area, Primary Bath(s), Chair Railings, Upgraded Countertops, Window Treatments, Recessed Lighting, Floor Plan - Open
Hot Water Electric
Heating Forced Air, Central
Cooling Central A/C, Ceiling Fan(s)
Fireplaces Number 1
Fireplaces Type Gas/Propane, Mantel(s)
Equipment Cooktop, Dishwasher, Disposal, Dryer, Extra Refrigerator/Freezer, Freezer, Icemaker, Microwave, Oven - Wall, Oven/Range - Electric, Refrigerator, Stove, Washer, Water Heater
Fireplace Y
Window Features Double Pane,Bay/Bow,Screens
Appliance Cooktop, Dishwasher, Disposal, Dryer, Extra Refrigerator/Freezer, Freezer, Icemaker, Microwave, Oven - Wall, Oven/Range - Electric, Refrigerator, Stove, Washer, Water Heater
Heat Source Central, Natural Gas
Exterior
Exterior Feature Deck(s)
Garage Garage Door Opener
Garage Spaces 2.0
Fence Fully, Other
Utilities Available Cable TV Available
Waterfront N
Water Access N
Roof Type Fiberglass
Accessibility 2+ Access Exits
Porch Deck(s)
Attached Garage 2
Total Parking Spaces 2
Garage Y
Building
Lot Description Backs to Trees, Corner
Story 2
Foundation Crawl Space
Sewer Public Septic
Water Public
Architectural Style Colonial
Level or Stories 2
Additional Building Above Grade
Structure Type Vaulted Ceilings
New Construction N
Schools
Elementary Schools Bass-Hoover
High Schools Sherando
School District Frederick County Public Schools
Others
Senior Community No
Tax ID 32851
Ownership Fee Simple
SqFt Source Assessor
Special Listing Condition Standard
Read Less
Want to know what your home might be worth? Contact us for a FREE valuation!

Our team is ready to help you sell your home for the highest possible price ASAP

Bought with Michael Ross • NextHome Realty Select







