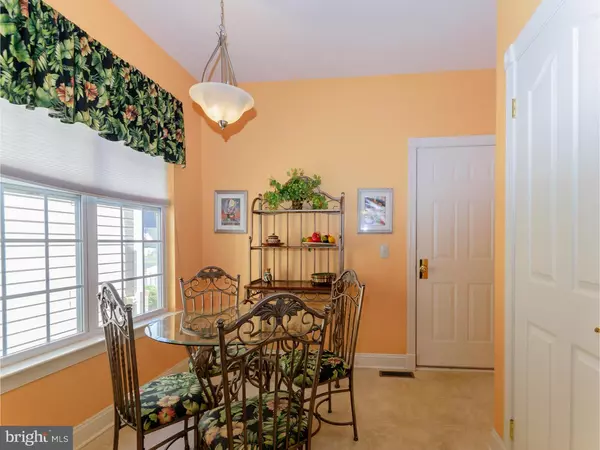$305,000
$325,000
6.2%For more information regarding the value of a property, please contact us for a free consultation.
192 STURBRIDGE CT Sellersville, PA 18960
4 Beds
3 Baths
1,933 SqFt
Key Details
Sold Price $305,000
Property Type Townhouse
Sub Type Interior Row/Townhouse
Listing Status Sold
Purchase Type For Sale
Square Footage 1,933 sqft
Price per Sqft $157
Subdivision Village At Dorches
MLS Listing ID 1009998750
Sold Date 12/20/18
Style Carriage House,Ranch/Rambler
Bedrooms 4
Full Baths 3
HOA Fees $160/qua
HOA Y/N Y
Abv Grd Liv Area 1,933
Originating Board TREND
Year Built 2004
Annual Tax Amount $4,811
Tax Year 2018
Lot Size 4,268 Sqft
Acres 0.1
Lot Dimensions 31X139
Property Description
This Classic Carriage home, with a First Floor Master Suite is located in Hilltown in the desired adult community of The Villages at Dorchester. Located on a private cul-de-sac & backing to open space makes this location one of the BEST in the neighborhood! If you like privacy then this is the home for you! The back yard has an oversized maintenance free deck & an expanded, walled paver patio w/white picket fencing! The Entry Foyer has gleaming Oak hardwood floors. The Living & Dining Rooms have vaulted ceilings, chair rail, recessed lighting & a palladium window that opens into the sunroom. For the chef, the bright & cheery Oak Eat-In-Kitchen is larger than most w/an expanded Breakfast area w/two windows & a pass-through to the dining room allows all the sunlight in! There is a large pantry, plenty of counter space, a built-in micro-wave, gas cooking, recessed & under cabinet lighting & the refrigerator is included too! The sunroom addition has vaulted ceilings & an additional heat source, so you can use it throughout the year! The second bedroom overlooks the front yard & could be used as a private office. There is a first floor laundry room w/additional cabinetry, a full bath, a master suite bath & an upstairs hall bath that have hardly been used! The first floor master suite has a tray ceiling, a large walk-in closet & two large windows overlooking the private back yard & has its own private bath w/double sinks, tile flooring & a separate linen closet. The basement is GREAT for storage or could be finished for additional living space. The second floor features the third bedroom & a large loft that is perfect for overnight guests. It is very spacious w/vaulted ceilings & two large closets. There is plenty of room for storage in the basement, the garage & throughout the home & there is even an attic storage room! Don't miss these special features-BRAND NEW carpeting on first floor, Sprinkler System, ceiling fan light fixtures in most rooms & massive amounts of closet & storage spaces. This home is ready to move into without lifting a finger! This adult community also has walking trails, a clubhouse w/exercise & meeting rooms w/a full kitchen, & bocce & shuffleboard courts. The association takes care of lawn, snow & trash. Convenient to schools, major roadways, parks & shopping provides even more convenience while still being in one of the most desirable & private locations in Bucks County! Don't miss out on this well priced home!
Location
State PA
County Bucks
Area Hilltown Twp (10115)
Zoning PC1
Rooms
Other Rooms Living Room, Dining Room, Primary Bedroom, Bedroom 2, Kitchen, Bedroom 1, Other
Basement Full, Unfinished
Main Level Bedrooms 2
Interior
Interior Features Ceiling Fan(s), Sprinkler System, Kitchen - Eat-In
Hot Water Natural Gas
Heating Gas, Forced Air
Cooling Central A/C
Fireplace N
Window Features Energy Efficient
Heat Source Natural Gas
Laundry Main Floor
Exterior
Exterior Feature Deck(s), Patio(s)
Garage Inside Access, Garage Door Opener, Oversized
Garage Spaces 4.0
Utilities Available Cable TV
Waterfront N
Water Access N
Roof Type Pitched,Shingle
Accessibility None
Porch Deck(s), Patio(s)
Parking Type Driveway, Attached Garage, Other
Attached Garage 1
Total Parking Spaces 4
Garage Y
Building
Lot Description Cul-de-sac, Level, Open, Front Yard, Rear Yard
Story 2
Foundation Concrete Perimeter
Sewer Public Sewer
Water Public
Architectural Style Carriage House, Ranch/Rambler
Level or Stories 2
Additional Building Above Grade
Structure Type Cathedral Ceilings
New Construction N
Schools
Elementary Schools Sellersville
Middle Schools Pennridge Central
High Schools Pennridge
School District Pennridge
Others
HOA Fee Include Common Area Maintenance,Lawn Maintenance,Snow Removal,Trash
Senior Community Yes
Age Restriction 55
Tax ID 15-050-011
Ownership Fee Simple
SqFt Source Assessor
Acceptable Financing Conventional, VA, FHA 203(b), USDA
Listing Terms Conventional, VA, FHA 203(b), USDA
Financing Conventional,VA,FHA 203(b),USDA
Special Listing Condition Standard
Read Less
Want to know what your home might be worth? Contact us for a FREE valuation!

Our team is ready to help you sell your home for the highest possible price ASAP

Bought with Mickey Mignot • Realty Executives-Skippack







