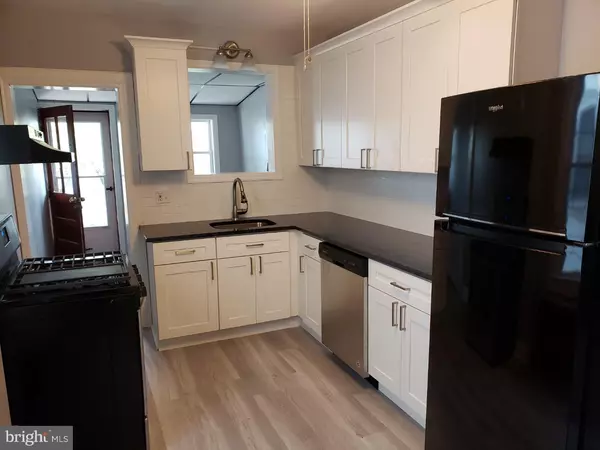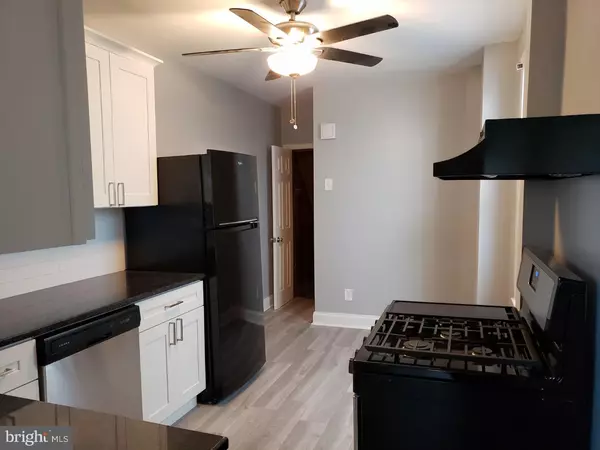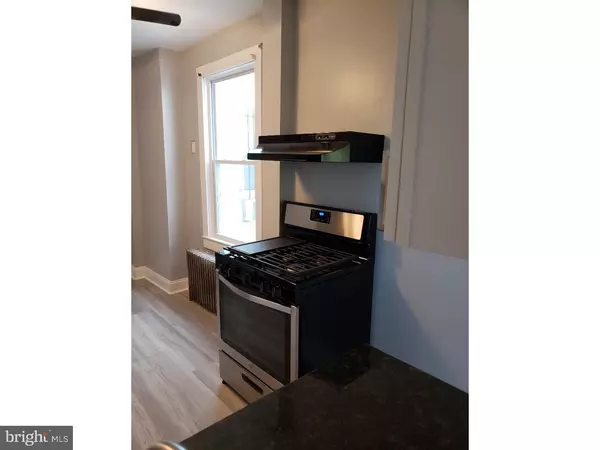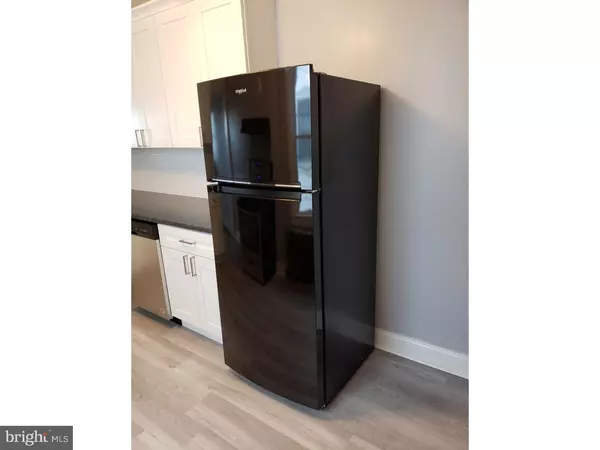$72,000
$79,999
10.0%For more information regarding the value of a property, please contact us for a free consultation.
1032 OHIO AVE Trenton, NJ 08638
3 Beds
1 Bath
1,098 SqFt
Key Details
Sold Price $72,000
Property Type Townhouse
Sub Type Interior Row/Townhouse
Listing Status Sold
Purchase Type For Sale
Square Footage 1,098 sqft
Price per Sqft $65
Subdivision Colonial Park
MLS Listing ID NJME100658
Sold Date 12/07/18
Style Other
Bedrooms 3
Full Baths 1
HOA Y/N N
Abv Grd Liv Area 1,098
Originating Board TREND
Year Built 1901
Annual Tax Amount $2,554
Tax Year 2018
Lot Size 1,260 Sqft
Acres 0.03
Lot Dimensions 13X100
Property Description
Pride of ownership in this newly renovated home. Freshly painted along with brand new carpet throughout. First floor entrance leads you into an open floor living room/dining room layout. The updated brand new kitchen features beautiful,EVERYTHING new, cabinets, granite counter tops, stove, refrigerator, dishwasher and flooring. Be the first to cook that incredible meal in this never before used fresh space. A spacious laundry room sets right off the kitchen. Make your way up to the second floor where you will find three nice size bedrooms, all which include spacious double closets along with new closet doors and entrance doors. Don't miss the newly renovated neutral color bathroom too. Wait, it doesn't stop here. Make your way up to the third floor that brings you to the unfinished attic which has endless possibilities of a fourth bedroom, playroom or fun room. Access the fully fenced in backyard through the laundry area. Here you will find a quaint area which includes a nice porch along with a patio where you can create you own backyard oasis. Lets not forget the full unfinished basement for any storage. This PEACH already has a clear Certificate of Occupancy and is move in ready. Come check out all the benefits of this charming turn key place you will call home.
Location
State NJ
County Mercer
Area Trenton City (21111)
Zoning RESID
Rooms
Other Rooms Living Room, Dining Room, Primary Bedroom, Bedroom 2, Kitchen, Bedroom 1, Laundry, Attic
Basement Full, Unfinished
Interior
Interior Features Ceiling Fan(s), Kitchen - Eat-In
Hot Water Natural Gas
Heating Gas, Radiator
Cooling Wall Unit
Flooring Fully Carpeted, Vinyl
Equipment Oven - Self Cleaning, Dishwasher
Fireplace N
Window Features Replacement
Appliance Oven - Self Cleaning, Dishwasher
Heat Source Natural Gas
Laundry Main Floor
Exterior
Exterior Feature Patio(s), Porch(es)
Fence Other
Utilities Available Cable TV
Waterfront N
Water Access N
Roof Type Pitched,Shingle
Accessibility None
Porch Patio(s), Porch(es)
Parking Type On Street
Garage N
Building
Lot Description Flag, Level, Rear Yard
Story 2
Foundation Brick/Mortar
Sewer Public Sewer
Water Public
Architectural Style Other
Level or Stories 2
Additional Building Above Grade
New Construction N
Schools
High Schools Trenton Central
School District Trenton Public Schools
Others
Pets Allowed Y
Senior Community No
Tax ID 11-24006-00011
Ownership Fee Simple
SqFt Source Assessor
Acceptable Financing Conventional, VA, FHA 203(b), USDA
Listing Terms Conventional, VA, FHA 203(b), USDA
Financing Conventional,VA,FHA 203(b),USDA
Special Listing Condition Standard
Pets Description Case by Case Basis
Read Less
Want to know what your home might be worth? Contact us for a FREE valuation!

Our team is ready to help you sell your home for the highest possible price ASAP

Bought with Bozena J Wisniewski • Century 21 Veterans-Pennington







