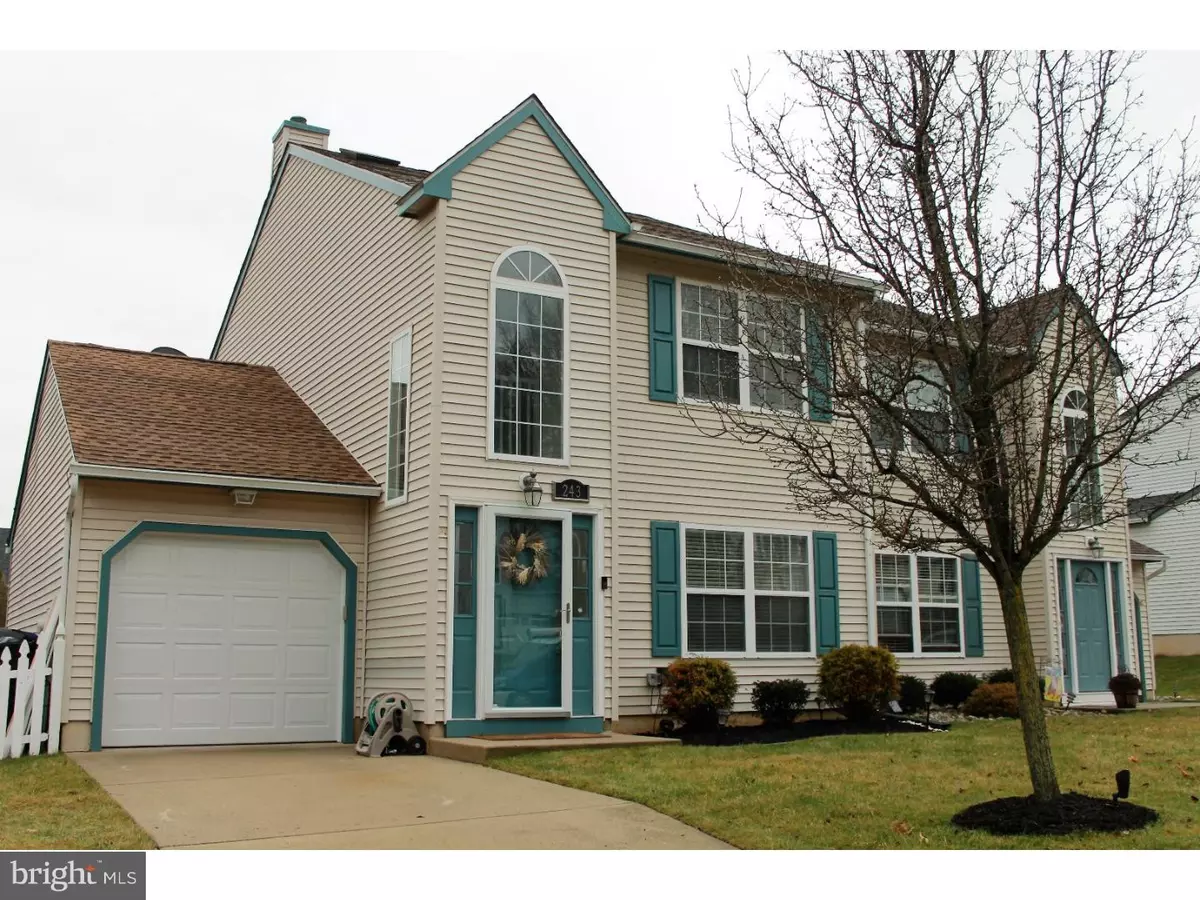$195,000
$200,000
2.5%For more information regarding the value of a property, please contact us for a free consultation.
243 STRAWBRIDGE LN Mullica Hill, NJ 08062
3 Beds
3 Baths
1,616 SqFt
Key Details
Sold Price $195,000
Property Type Single Family Home
Sub Type Twin/Semi-Detached
Listing Status Sold
Purchase Type For Sale
Square Footage 1,616 sqft
Price per Sqft $120
Subdivision High Pointe
MLS Listing ID 1000208086
Sold Date 04/30/18
Style Other
Bedrooms 3
Full Baths 2
Half Baths 1
HOA Fees $8
HOA Y/N Y
Abv Grd Liv Area 1,616
Originating Board TREND
Year Built 1993
Annual Tax Amount $5,130
Tax Year 2017
Lot Size 3,920 Sqft
Acres 0.09
Lot Dimensions 0X0
Property Description
Move in Ready Townhome that shows like a Model Home in Desirable Mullica Hill! This home has several upgrades including the Kitchen with its recess lighting, mosaic back-splash and newer appliances!Check out the built in bench and seating area in the dining room, it has storage underneath and easy to fit any size table you like. On the main floor you will find a Laundry Rm and a upgraded Powder rm. Lovely natural Tile floors throughout the Kitchen and Dining areas! Gorgeous Dark Hardwood floors in the Living room and Family room. Very cozy and charming. Upstairs has 3 bedrooms, Newer Carpet an Upgraded Bathroom! Water Heater is only 2 years old. Roof is under 5 years old! Upgraded Lighting throughout the Home. Attached one Car Garage with automatic Door Opener and Tons of Storage in the Attic above the Garage! Even more Storage in the Attic Upstairs.This home comes with a 1 year Home Warranty! Located in the Award winning Clearview Regional School District. Low HOA fee, only $99 semi-annually. What are you waiting for? Schedule your Appointment TODAY!
Location
State NJ
County Gloucester
Area Harrison Twp (20808)
Zoning R2
Rooms
Other Rooms Living Room, Dining Room, Primary Bedroom, Bedroom 2, Kitchen, Family Room, Bedroom 1
Interior
Interior Features Breakfast Area
Hot Water Natural Gas
Heating Gas
Cooling Central A/C
Flooring Wood, Tile/Brick
Equipment Dishwasher, Built-In Microwave
Fireplace N
Appliance Dishwasher, Built-In Microwave
Heat Source Natural Gas
Laundry Main Floor
Exterior
Exterior Feature Patio(s)
Garage Other
Garage Spaces 3.0
Amenities Available Tennis Courts, Tot Lots/Playground
Waterfront N
Water Access N
Accessibility None
Porch Patio(s)
Parking Type Attached Garage
Attached Garage 1
Total Parking Spaces 3
Garage Y
Building
Story 2
Sewer Public Sewer
Water Public
Architectural Style Other
Level or Stories 2
Additional Building Above Grade
New Construction N
Schools
School District Clearview Regional Schools
Others
HOA Fee Include Common Area Maintenance
Senior Community No
Tax ID 08-00036 03-00018
Ownership Fee Simple
SqFt Source Estimated
Acceptable Financing Conventional, VA, FHA 203(b), USDA
Listing Terms Conventional, VA, FHA 203(b), USDA
Financing Conventional,VA,FHA 203(b),USDA
Special Listing Condition Standard
Read Less
Want to know what your home might be worth? Contact us for a FREE valuation!

Our team is ready to help you sell your home for the highest possible price ASAP

Bought with Linda M Wilhelm • BHHS Fox & Roach-Medford







