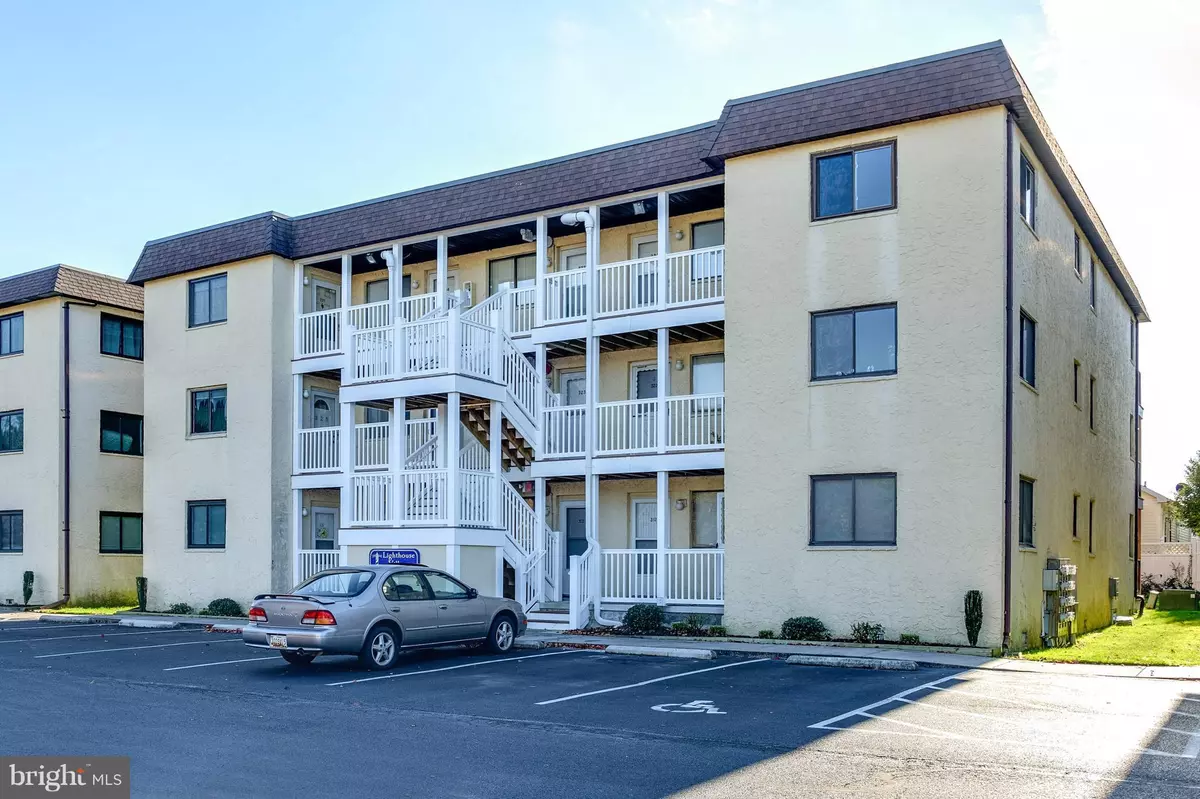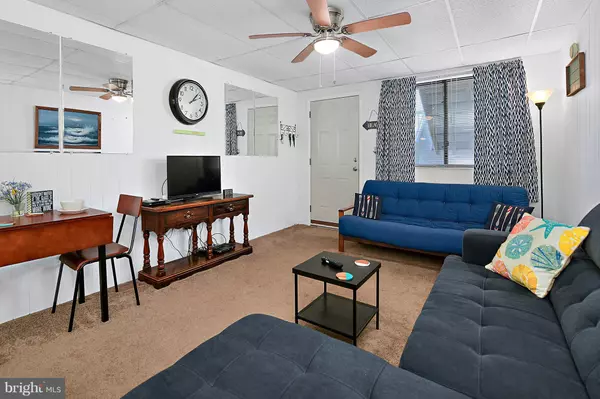$93,000
$89,900
3.4%For more information regarding the value of a property, please contact us for a free consultation.
717 142ND ST #323C3 Ocean City, MD 21842
1 Bed
1 Bath
585 SqFt
Key Details
Sold Price $93,000
Property Type Condo
Sub Type Condo/Co-op
Listing Status Sold
Purchase Type For Sale
Square Footage 585 sqft
Price per Sqft $158
Subdivision None Available
MLS Listing ID MDWO100612
Sold Date 12/31/18
Style Coastal,Contemporary
Bedrooms 1
Full Baths 1
Condo Fees $2,184/ann
HOA Y/N N
Abv Grd Liv Area 585
Originating Board BRIGHT
Year Built 1982
Annual Tax Amount $1,181
Tax Year 2018
Property Description
Fantastic value with views of the Bay and within easy distance of the beach. Step inside unit 323 to find an open and inviting floor plan with plenty of room to entertain family and friends. The open kitchen offers a large breakfast bar with seating for up to 5 people and a new stove and dishwasher. One large bedroom with deep closet offers balcony access to enjoy the summer breezes. Other improvements include a new stack washer and dryer, a newer HVAC system (2015), and a large storage locker for beach toys. There's plenty of parking in Light House Village, plus the complex offers boat trailer parking during the summer. Just steps away is a public marina where you can rent a slip and enjoy the coastal waterways, or enjoy an easy walk to the beach, restaurants, movie theater, water park, mini golf, public transit, and so much more! Being offered fully furnished, this unit is turn key and ready to be enjoyed as a summer retreat, primary home, or great investment property for seasonal or long term rentals.
Location
State MD
County Worcester
Area Bayside Interior (83)
Zoning R-2
Direction Northeast
Rooms
Main Level Bedrooms 1
Interior
Interior Features Carpet, Ceiling Fan(s), Combination Kitchen/Living, Entry Level Bedroom, Floor Plan - Open, Window Treatments
Hot Water Electric
Heating Heat Pump(s)
Cooling Central A/C
Flooring Carpet, Vinyl
Equipment Dishwasher, Disposal, Exhaust Fan, Microwave, Refrigerator, Stove, Washer/Dryer Stacked, Water Heater
Furnishings Yes
Fireplace N
Appliance Dishwasher, Disposal, Exhaust Fan, Microwave, Refrigerator, Stove, Washer/Dryer Stacked, Water Heater
Heat Source Electric
Laundry Has Laundry
Exterior
Exterior Feature Deck(s)
Utilities Available Cable TV Available, Electric Available, Phone Available, Sewer Available, Water Available
Amenities Available None
Waterfront N
Water Access N
View Bay
Accessibility None
Porch Deck(s)
Garage N
Building
Lot Description Cleared
Story 1
Unit Features Garden 1 - 4 Floors
Sewer Public Sewer
Water Public
Architectural Style Coastal, Contemporary
Level or Stories 1
Additional Building Above Grade, Below Grade
New Construction N
Schools
School District Worcester County Public Schools
Others
HOA Fee Include Common Area Maintenance,Ext Bldg Maint,Insurance,Management
Senior Community No
Tax ID 10-224950
Ownership Condominium
Acceptable Financing Cash, Conventional
Horse Property N
Listing Terms Cash, Conventional
Financing Cash,Conventional
Special Listing Condition Standard
Read Less
Want to know what your home might be worth? Contact us for a FREE valuation!

Our team is ready to help you sell your home for the highest possible price ASAP

Bought with Katherine A Panco • Condominium Realty LTD







