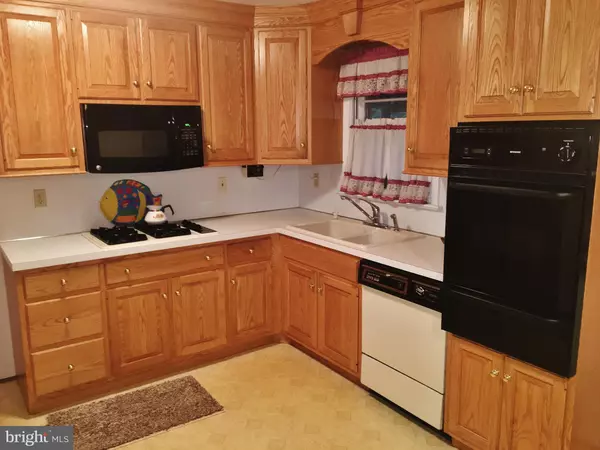$171,500
$175,000
2.0%For more information regarding the value of a property, please contact us for a free consultation.
1773 HERITAGE AVE Lancaster, PA 17603
3 Beds
1 Bath
1,682 SqFt
Key Details
Sold Price $171,500
Property Type Single Family Home
Sub Type Detached
Listing Status Sold
Purchase Type For Sale
Square Footage 1,682 sqft
Price per Sqft $101
Subdivision Manor Ridge
MLS Listing ID 1007427602
Sold Date 11/16/18
Style Ranch/Rambler
Bedrooms 3
Full Baths 1
HOA Y/N N
Abv Grd Liv Area 1,107
Originating Board BRIGHT
Year Built 1962
Annual Tax Amount $2,996
Tax Year 2018
Lot Size 8,276 Sqft
Acres 0.19
Property Description
Spectacular Ranch Home in Manor Ridge! Well kept Home with Awesome Custom Kitchen boasting, Oversize Crown Moulding, Built In Pantry, Newer Oven & Microwave,Double Sink, Ceiling Fan, Spacious Living Room w/ Bay Window & Hardwood Floors, Squeaky Clean Bath w/ Shiny Tile Shower & Vanity,Hardwood Floors Thru Out! (3) Nice Size Bedrooms w/ Hardwood Floors, Additional Finished Family Room in Lower Level, shop Area,Outside Entrance, Nice Screened Rear Porch, Updated Gas Furnace 2011, Hot Water Heater 2017, Fantastic Private Yard! Close to All Shopping & Restaurants!
Location
State PA
County Lancaster
Area Manor Twp (10541)
Zoning RESIDENTIAL
Rooms
Other Rooms Living Room, Primary Bedroom, Bedroom 2, Bedroom 3, Kitchen, Family Room, Bathroom 1
Basement Full, Partially Finished, Shelving, Walkout Stairs, Outside Entrance
Main Level Bedrooms 3
Interior
Interior Features Breakfast Area, Built-Ins, Carpet, Ceiling Fan(s), Crown Moldings, Dining Area, Kitchen - Eat-In, Pantry, Wood Floors, Attic
Hot Water Natural Gas
Heating Forced Air
Cooling Central A/C
Flooring Hardwood, Vinyl
Equipment Built-In Microwave, Cooktop, Dishwasher, Disposal, Oven - Self Cleaning, Oven - Wall, Oven/Range - Gas, Water Heater, Exhaust Fan
Appliance Built-In Microwave, Cooktop, Dishwasher, Disposal, Oven - Self Cleaning, Oven - Wall, Oven/Range - Gas, Water Heater, Exhaust Fan
Heat Source Natural Gas
Laundry Hookup, Lower Floor
Exterior
Garage Spaces 1.0
Utilities Available Cable TV, Electric Available, Natural Gas Available
Waterfront N
Water Access N
Roof Type Asphalt
Street Surface Black Top,Paved
Accessibility 36\"+ wide Halls
Parking Type Attached Carport, Driveway, Off Street, On Street
Total Parking Spaces 1
Garage N
Building
Lot Description Front Yard, Landscaping, Level, Rear Yard, SideYard(s)
Story 1
Sewer Public Sewer
Water Public
Architectural Style Ranch/Rambler
Level or Stories 1
Additional Building Above Grade, Below Grade
New Construction N
Schools
Elementary Schools Eshleman
Middle Schools Manor
High Schools Penn Manor
School District Penn Manor
Others
Senior Community No
Tax ID 410-58744-0-0000
Ownership Fee Simple
SqFt Source Assessor
Acceptable Financing Cash, Conventional, FHA, VA
Listing Terms Cash, Conventional, FHA, VA
Financing Cash,Conventional,FHA,VA
Special Listing Condition Standard
Read Less
Want to know what your home might be worth? Contact us for a FREE valuation!

Our team is ready to help you sell your home for the highest possible price ASAP

Bought with Tim Charles • Mountain Realty ERA Powered







