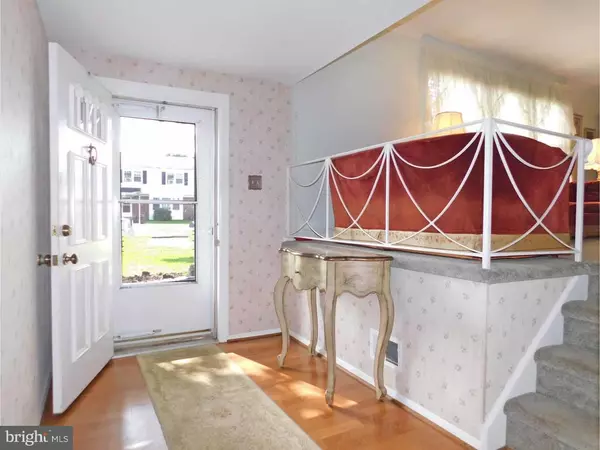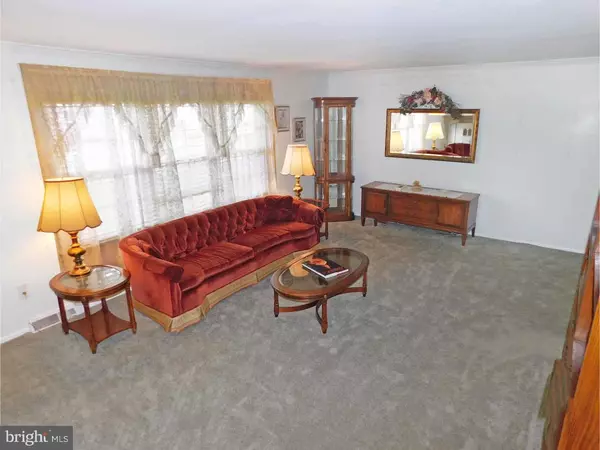$300,000
$324,900
7.7%For more information regarding the value of a property, please contact us for a free consultation.
1563 DEER RUN RD Warminster, PA 18974
4 Beds
3 Baths
1,576 SqFt
Key Details
Sold Price $300,000
Property Type Single Family Home
Sub Type Detached
Listing Status Sold
Purchase Type For Sale
Square Footage 1,576 sqft
Price per Sqft $190
MLS Listing ID 1008342968
Sold Date 01/04/19
Style Colonial,Split Level
Bedrooms 4
Full Baths 2
Half Baths 1
HOA Y/N N
Abv Grd Liv Area 1,576
Originating Board TREND
Year Built 1970
Annual Tax Amount $4,965
Tax Year 2018
Lot Size 10,000 Sqft
Acres 0.23
Lot Dimensions 80X125
Property Description
Wonderful 4 BR, 2.5 bath remodeled and expanded brick front home featuring big spacious rooms and a flat fenced in rear yard. Remodeled eat-in kitchen has white cabinetry, Corian counter tops, and newer gas range, oven, and built-in microwave. Expanded family room offers Berber carpeting and a cozy gas fireplace with built in cabinets and shelves. Sliding glass doors from the family room lead to the huge Florida room with loads of windows and ceiling fan. Master bedroom and bath addition has walk-in closet, and attached full bath with ceramic tile floors and newer shower stall. Hall bath also remodeled with ceramic tile floors, cherry vanity and newer tub and surround. The roof, heater, A/C, vinyl siding and windows have all been replaced! 6 panel doors t/o home. Big oversized laundry room with extra cabinets. Large storage shed in rear yard. Double wide driveway and basketball hoop. Must see split in a great community. Square footage is probably larger due to family room and master bedroom additions. Easy to show-vacant. Quick settlement is possible.
Location
State PA
County Bucks
Area Warminster Twp (10149)
Zoning R2
Rooms
Other Rooms Living Room, Dining Room, Primary Bedroom, Bedroom 2, Bedroom 3, Kitchen, Family Room, Bedroom 1, Other, Attic
Interior
Interior Features Primary Bath(s), Butlers Pantry, Ceiling Fan(s), Kitchen - Eat-In
Hot Water Natural Gas
Heating Gas, Forced Air
Cooling Central A/C
Flooring Fully Carpeted, Vinyl, Tile/Brick
Fireplaces Number 1
Fireplaces Type Gas/Propane
Equipment Built-In Range, Oven - Wall, Dishwasher, Disposal, Built-In Microwave
Fireplace Y
Window Features Replacement
Appliance Built-In Range, Oven - Wall, Dishwasher, Disposal, Built-In Microwave
Heat Source Natural Gas
Laundry Main Floor
Exterior
Exterior Feature Deck(s)
Fence Other
Utilities Available Cable TV
Waterfront N
Water Access N
Roof Type Shingle
Accessibility None
Porch Deck(s)
Parking Type Driveway
Garage N
Building
Lot Description Level
Story Other
Sewer Public Sewer
Water Public
Architectural Style Colonial, Split Level
Level or Stories Other
Additional Building Above Grade
New Construction N
Schools
Middle Schools Log College
High Schools William Tennent
School District Centennial
Others
Senior Community No
Tax ID 49-036-320
Ownership Fee Simple
SqFt Source Assessor
Acceptable Financing Conventional, FHA 203(b)
Listing Terms Conventional, FHA 203(b)
Financing Conventional,FHA 203(b)
Special Listing Condition Standard
Read Less
Want to know what your home might be worth? Contact us for a FREE valuation!

Our team is ready to help you sell your home for the highest possible price ASAP

Bought with Lena Semenyuk • Coldwell Banker Hearthside-Hellertown







