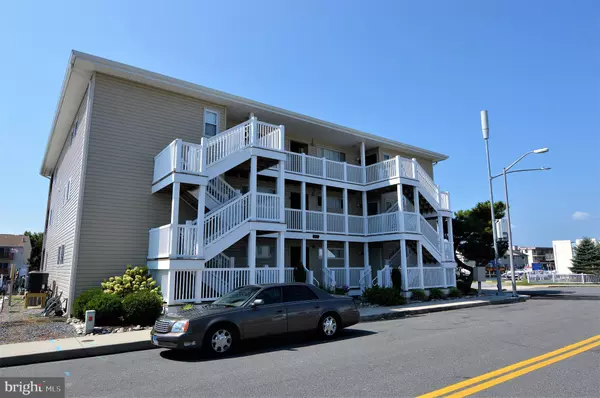$187,000
$194,900
4.1%For more information regarding the value of a property, please contact us for a free consultation.
153 NEWPORT BAY DR #4 Ocean City, MD 21842
2 Beds
2 Baths
848 SqFt
Key Details
Sold Price $187,000
Property Type Condo
Sub Type Condo/Co-op
Listing Status Sold
Purchase Type For Sale
Square Footage 848 sqft
Price per Sqft $220
Subdivision None Available
MLS Listing ID 1002202638
Sold Date 12/28/18
Style Traditional
Bedrooms 2
Full Baths 2
Condo Fees $2,800/ann
HOA Y/N N
Abv Grd Liv Area 848
Originating Board BRIGHT
Year Built 1972
Annual Tax Amount $1,904
Tax Year 2018
Property Description
Fisherman's dream...1st floor end unit in owner's managed 12 unit building. Walk out to own deeded boat slip with lift. Older unit with newer windows, some updates throughout the years, and "lead free" state Certification- easy to rent for added income. (If wanted!) 2 bedrooms (each has 2 double beds), 2 baths, pull out sofa in living room. Good size covered deck overlooking canal and boat slip. Priced for quick sale, Owner selling unit "as is".This desirable north OC location Near 117th Street area...Close to Gold Coast Mall for movies and shopping. Plenty of restaurants nearby... 4 blocks to ocean and less than 10 blocks to Northside Park Recreational complex...Ball fields, playgrounds, indoor sports' courts-summer activities, including sundaes in the Park, fireworks, and home of the Winter Festival of Lights-- $233 month condo fee. $159 month Real Estate Taxes
Location
State MD
County Worcester
Area Bayside Waterfront (84)
Zoning R-3
Direction North
Rooms
Other Rooms Living Room, Primary Bedroom, Bedroom 2, Kitchen
Main Level Bedrooms 2
Interior
Interior Features Carpet, Ceiling Fan(s), Combination Dining/Living, Dining Area, Entry Level Bedroom, Floor Plan - Traditional, Primary Bath(s), Stall Shower
Hot Water Electric
Heating Heat Pump - Electric BackUp
Cooling Ceiling Fan(s), Central A/C
Flooring Carpet, Vinyl
Equipment Dishwasher, Microwave, Oven/Range - Electric, Range Hood, Water Heater
Fireplace N
Window Features Double Pane,Screens
Appliance Dishwasher, Microwave, Oven/Range - Electric, Range Hood, Water Heater
Heat Source Electric
Exterior
Utilities Available Cable TV
Amenities Available Other
Waterfront Y
Water Access Y
View Canal
Roof Type Built-Up
Accessibility None
Garage N
Building
Story 1
Unit Features Garden 1 - 4 Floors
Foundation Crawl Space
Sewer Public Sewer
Water Public
Architectural Style Traditional
Level or Stories 1
Additional Building Above Grade, Below Grade
New Construction N
Schools
Elementary Schools Ocean City
Middle Schools Stephen Decatur
High Schools Stephen Decatur
School District Worcester County Public Schools
Others
HOA Fee Include Parking Fee
Senior Community No
Tax ID 10-129850
Ownership Condominium
Horse Property N
Special Listing Condition Standard
Read Less
Want to know what your home might be worth? Contact us for a FREE valuation!

Our team is ready to help you sell your home for the highest possible price ASAP

Bought with Volha Panco • Condominium Realty LTD







