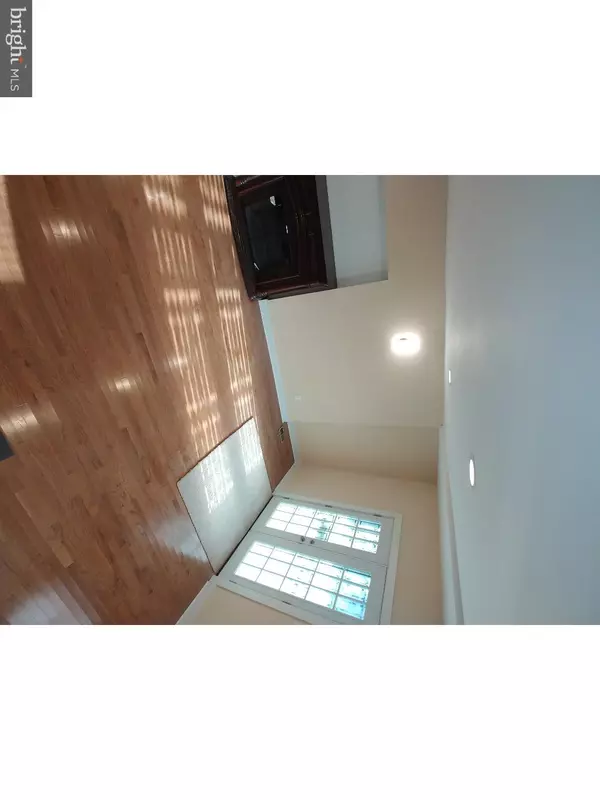$165,000
$164,900
0.1%For more information regarding the value of a property, please contact us for a free consultation.
5634 N WARNOCK ST Philadelphia, PA 19141
3 Beds
2 Baths
1,375 SqFt
Key Details
Sold Price $165,000
Property Type Townhouse
Sub Type Interior Row/Townhouse
Listing Status Sold
Purchase Type For Sale
Square Footage 1,375 sqft
Price per Sqft $120
Subdivision Fern Rock
MLS Listing ID 1007930406
Sold Date 01/04/19
Style Straight Thru
Bedrooms 3
Full Baths 2
HOA Y/N N
Abv Grd Liv Area 1,375
Originating Board TREND
Year Built 1940
Annual Tax Amount $1,377
Tax Year 2018
Lot Size 1,248 Sqft
Acres 0.03
Lot Dimensions 16X78
Property Description
This entire home was modernized using the highest quality old world craftmanship. Quartzite counter and breakfast bar top off the beautiful new kitchen featuring all new stainless appliances. Real oak flooring and stairs add charm and warmth to this lovely home. The finished basement features a ceramic tiled floor and laundry room (washer and dryer included.) The master suite includes a full bathroom and plenty of closet space. Electric fireplace in living room and ceiling fans in all bedrooms. Quiet street with parking on both sides. One year seller paid home warranty included with sale!
Location
State PA
County Philadelphia
Area 19141 (19141)
Zoning RSA5
Direction East
Rooms
Other Rooms Living Room, Dining Room, Primary Bedroom, Bedroom 2, Kitchen, Family Room, Bedroom 1
Basement Full, Outside Entrance
Interior
Interior Features Ceiling Fan(s), Kitchen - Eat-In
Hot Water Electric
Heating Forced Air
Cooling Central A/C
Flooring Wood, Fully Carpeted, Tile/Brick
Fireplaces Number 1
Fireplace Y
Heat Source Natural Gas
Laundry Basement
Exterior
Exterior Feature Porch(es)
Garage Built In
Garage Spaces 2.0
Waterfront N
Water Access N
Roof Type Flat
Accessibility None
Porch Porch(es)
Parking Type Attached Garage
Attached Garage 1
Total Parking Spaces 2
Garage Y
Building
Story 2
Foundation Stone
Sewer Public Sewer
Water Public
Architectural Style Straight Thru
Level or Stories 2
Additional Building Above Grade
New Construction N
Schools
School District The School District Of Philadelphia
Others
Senior Community No
Tax ID 492219500
Ownership Fee Simple
SqFt Source Assessor
Acceptable Financing Conventional, VA, FHA 203(b)
Listing Terms Conventional, VA, FHA 203(b)
Financing Conventional,VA,FHA 203(b)
Special Listing Condition Standard
Read Less
Want to know what your home might be worth? Contact us for a FREE valuation!

Our team is ready to help you sell your home for the highest possible price ASAP

Bought with Jasmine S Williams • KW Philly







