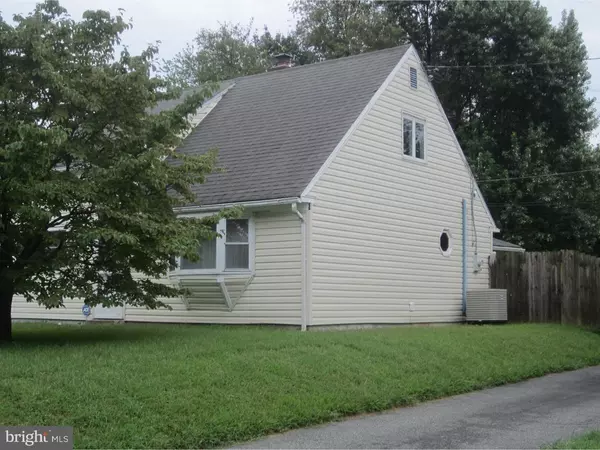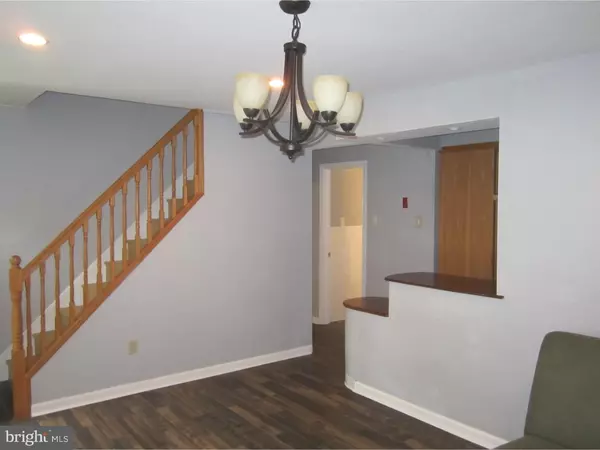$148,800
$149,900
0.7%For more information regarding the value of a property, please contact us for a free consultation.
360 W CHESTNUT ST Pottstown, PA 19464
4 Beds
1 Bath
1,120 SqFt
Key Details
Sold Price $148,800
Property Type Single Family Home
Sub Type Detached
Listing Status Sold
Purchase Type For Sale
Square Footage 1,120 sqft
Price per Sqft $132
Subdivision Pottsgrove Manor
MLS Listing ID 1003681178
Sold Date 01/04/19
Style Cape Cod
Bedrooms 4
Full Baths 1
HOA Y/N N
Abv Grd Liv Area 1,120
Originating Board TREND
Year Built 1952
Annual Tax Amount $4,326
Tax Year 2018
Lot Size 5,000 Sqft
Acres 0.11
Lot Dimensions 50
Property Description
4 Bedrooms, a recent renovation and an oversized garage highlight this vinyl sided single in the Pottsgrove Manor neighborhood. Enter first floor into an open, spacious living room with ceiling fan, laminate flooring and lots of natural light. Through to large newly renovated kitchen with oak cabinetry, stainless steel appliances, microwave, recessed lighting, dual basin sink, tiled backsplash and access to rear patio. Down the hall is a full bath with ceramic tile surround, heat lamp and new vanity. Through to two good sized bedrooms with ample closet space, 1 of them cedar lined, and more natural light. Up the center staircase to the second floor with 2 very large, laminate floored bedrooms and access to mechanicals. Out to rear is an oversized, detached garage perfect for the hobbyist, handyman or artist. Fenced in yard for privacy. Aggressively priced to move. Easy to show.
Location
State PA
County Montgomery
Area Pottstown Boro (10616)
Zoning RMD
Rooms
Other Rooms Living Room, Primary Bedroom, Bedroom 2, Bedroom 3, Kitchen, Family Room, Bedroom 1, Laundry
Interior
Hot Water Electric
Heating Electric, Forced Air
Cooling Central A/C
Equipment Dishwasher
Fireplace N
Appliance Dishwasher
Heat Source Electric
Laundry Main Floor
Exterior
Garage Oversized
Garage Spaces 1.0
Waterfront N
Water Access N
Roof Type Shingle
Accessibility None
Parking Type Driveway, Detached Garage
Total Parking Spaces 1
Garage Y
Building
Story 1
Foundation Slab
Sewer Public Sewer
Water Public
Architectural Style Cape Cod
Level or Stories 1
Additional Building Above Grade
New Construction N
Schools
School District Pottstown
Others
Senior Community No
Tax ID 16-00-06540-005
Ownership Fee Simple
SqFt Source Assessor
Acceptable Financing Conventional
Listing Terms Conventional
Financing Conventional
Special Listing Condition Standard
Read Less
Want to know what your home might be worth? Contact us for a FREE valuation!

Our team is ready to help you sell your home for the highest possible price ASAP

Bought with Non Subscribing Member • Non Member Office







