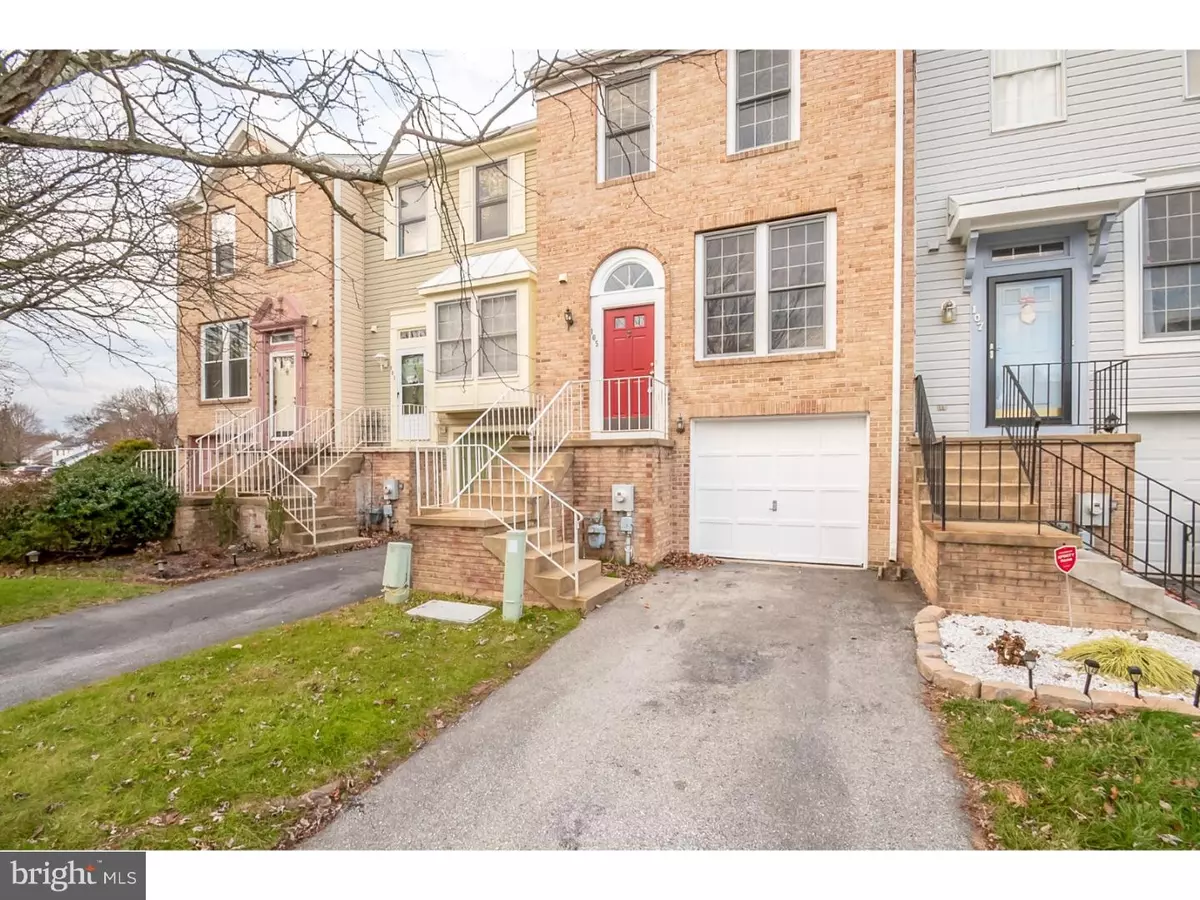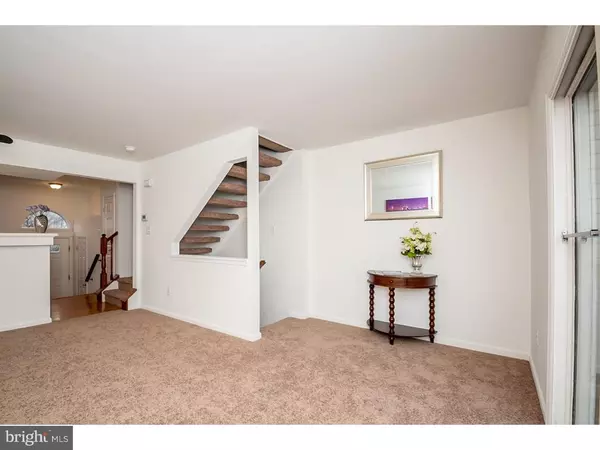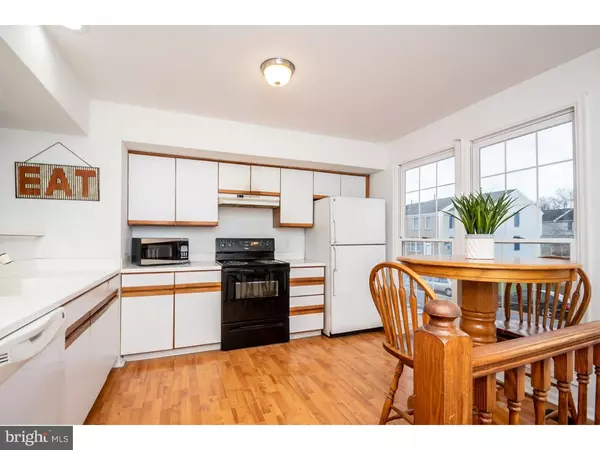$182,000
$179,900
1.2%For more information regarding the value of a property, please contact us for a free consultation.
105 ARMERINA DR Bear, DE 19701
3 Beds
3 Baths
1,550 SqFt
Key Details
Sold Price $182,000
Property Type Townhouse
Sub Type Interior Row/Townhouse
Listing Status Sold
Purchase Type For Sale
Square Footage 1,550 sqft
Price per Sqft $117
Subdivision Pinewoods
MLS Listing ID DENC168434
Sold Date 01/18/19
Style Traditional
Bedrooms 3
Full Baths 2
Half Baths 1
HOA Fees $8/ann
HOA Y/N Y
Abv Grd Liv Area 1,550
Originating Board TREND
Year Built 1990
Annual Tax Amount $1,658
Tax Year 2017
Lot Size 2,178 Sqft
Acres 0.05
Lot Dimensions 18X118
Property Description
Great Find! Come tour this beautiful brick front 3 bedroom 2.5 Bath town home located in Pinewoods. The Convenient location places you near Routes 40,Route 896 and within minutes of Route 1 and I-95. This is a commuter's dream. The Glasgow Regional Park is a short distance away and offers various amenities which include a skate park, walking trails, tennis courts, basketball courts, and pavilion rentals. This home has been freshly painted with new carpet throughout the home. There is a large open eat-in kitchen. A Brand New Roof was just installed for the new owner. There is also a finished lower level which includes a laundry facility and a finished room with two above ground window allowing lots of natural light. This room could be utilized for a media room, extra bedroom, or gym area. The upper level offers a master bedroom complete with its own bathroom. The two other bedrooms share an updated hall bathroom complete with a shower/tub combo. The backyard is fenced with a wood deck overlooking the yard. No more parking on the street, this home comes complete with a one car garage and a driveway. Christiana Hospital, Shopping (Christiana Mall) and University of Delaware are within a short driving distances. This home is move-in ready and priced to sell.
Location
State DE
County New Castle
Area Newark/Glasgow (30905)
Zoning NCTH
Rooms
Other Rooms Living Room, Primary Bedroom, Bedroom 2, Kitchen, Family Room, Bedroom 1
Basement Full
Interior
Interior Features Kitchen - Eat-In
Hot Water Natural Gas
Heating Gas, Forced Air
Cooling Central A/C
Fireplace N
Heat Source Natural Gas
Laundry Lower Floor
Exterior
Garage Spaces 2.0
Waterfront N
Water Access N
Accessibility None
Parking Type Attached Garage
Attached Garage 1
Total Parking Spaces 2
Garage Y
Building
Story 2
Sewer Public Sewer
Water Public
Architectural Style Traditional
Level or Stories 2
Additional Building Above Grade
New Construction N
Schools
School District Christina
Others
Senior Community No
Tax ID 11-028.40-266
Ownership Fee Simple
Read Less
Want to know what your home might be worth? Contact us for a FREE valuation!

Our team is ready to help you sell your home for the highest possible price ASAP

Bought with Renee Spruiel • RE/MAX Associates-Wilmington







