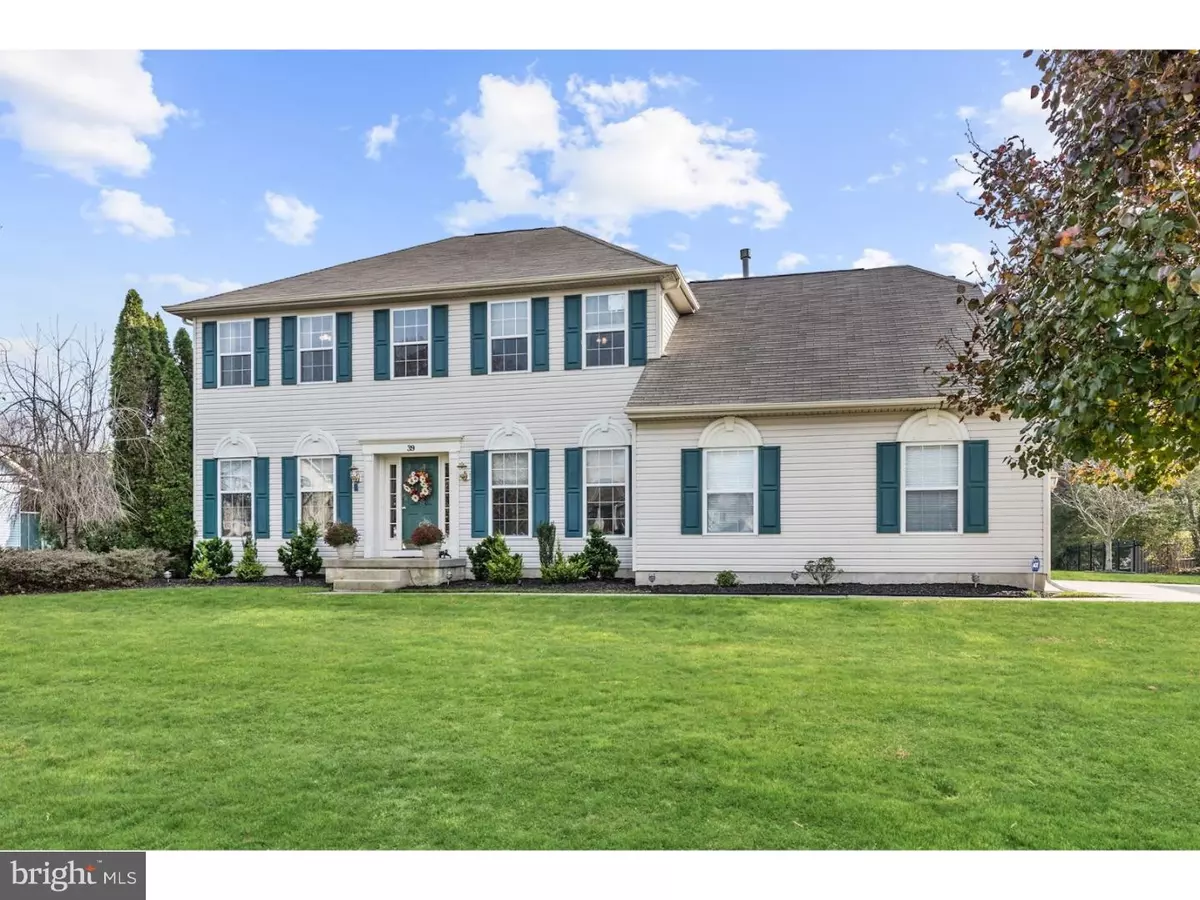$437,500
$437,500
For more information regarding the value of a property, please contact us for a free consultation.
39 PARRY DR Hainesport, NJ 08036
4 Beds
3 Baths
2,714 SqFt
Key Details
Sold Price $437,500
Property Type Single Family Home
Sub Type Detached
Listing Status Sold
Purchase Type For Sale
Square Footage 2,714 sqft
Price per Sqft $161
Subdivision Sage Run
MLS Listing ID NJBL164182
Sold Date 01/30/19
Style Colonial
Bedrooms 4
Full Baths 2
Half Baths 1
HOA Fees $10/ann
HOA Y/N Y
Abv Grd Liv Area 2,714
Originating Board TREND
Year Built 1998
Annual Tax Amount $8,850
Tax Year 2018
Lot Size 0.500 Acres
Acres 0.5
Lot Dimensions 100X216
Property Description
BACK ON THE MARKET due to a contingent deal falling through. Hurry up and get a second chance to buy before it's gone again! This immaculately kept Ashford Traditional home by award-winning builder Bruce Paparone is the most popular model in Sage Run/Hainesport Chase/Powell's Mill. With recently upgraded appliances and impressive upkeep on a premium lot, this house is the definition of move-in ready. Walk into the dramatic two-story foyer with a sparkling chandelier and hardwood flooring. Off to the left is a formal living room and dining room with 9-foot ceilings that are perfect for entertaining. Moving down the hallway to the right there are a den/office/5th bedroom and a powder room that lead you to the open kitchen with ample views of the backyard, newer appliances, breakfast nook, oversized kitchen island, 42" cherry cabinets, and a shelved butler's pantry. A step down to the 24-foot vaulted ceiling family room showcases a gas fireplace, two skylights and a large sliding door leading to the backyard, which features a lushly landscaped, in-ground gunite pool with a beautiful blue porcelain finish...and an attached spa for those aching muscles! Upstairs, the large master suite has a huge walk-in closet (with an additional hidden storage area behind it!). The well-lit master bath includes a Jacuzzi tub, stall shower and double vanity sinks. Three additional bedrooms feature ceiling fans, large closets, and a shared full main bathroom with freshly re-grouted tile. The recently painted laundry room features newer appliances and a washtub. The oversized lot includes a sprinkler system and an invisible fence for pets! The unfinished basement allows for great storage and adds instant value for the chance to customize and expand living area. The side entry, two-car garage features additional storage and a wide driveway for plenty of parking. Make an appointment today to see for yourself why this rare opportunity should not be missed! Home is in great condition, and all inspections are for informational purposes.
Location
State NJ
County Burlington
Area Hainesport Twp (20316)
Zoning RES
Rooms
Other Rooms Living Room, Dining Room, Primary Bedroom, Bedroom 2, Bedroom 3, Kitchen, Family Room, Bedroom 1, Laundry, Other, Attic
Basement Partial, Unfinished
Interior
Interior Features Primary Bath(s), Kitchen - Island, Butlers Pantry, Skylight(s), Ceiling Fan(s), WhirlPool/HotTub, Sprinkler System, Stall Shower, Kitchen - Eat-In
Hot Water Natural Gas
Heating Gas, Forced Air
Cooling Central A/C
Flooring Wood, Fully Carpeted, Vinyl
Fireplaces Number 1
Equipment Oven - Self Cleaning, Dishwasher, Built-In Microwave
Fireplace Y
Appliance Oven - Self Cleaning, Dishwasher, Built-In Microwave
Heat Source Natural Gas
Laundry Main Floor
Exterior
Garage Garage - Side Entry
Garage Spaces 4.0
Pool In Ground
Utilities Available Cable TV
Waterfront N
Water Access N
Accessibility None
Parking Type Attached Garage
Attached Garage 2
Total Parking Spaces 4
Garage Y
Building
Lot Description Level
Story 2
Foundation Brick/Mortar
Sewer Public Sewer
Water Public
Architectural Style Colonial
Level or Stories 2
Additional Building Above Grade
Structure Type 9'+ Ceilings
New Construction N
Schools
Elementary Schools Hainesport
School District Hainesport Township Public Schools
Others
Senior Community No
Tax ID 16-00114 10-00051
Ownership Fee Simple
SqFt Source Assessor
Acceptable Financing Conventional
Listing Terms Conventional
Financing Conventional
Special Listing Condition Standard
Read Less
Want to know what your home might be worth? Contact us for a FREE valuation!

Our team is ready to help you sell your home for the highest possible price ASAP

Bought with Linda Burke • RE/MAX ONE Realty-Moorestown







