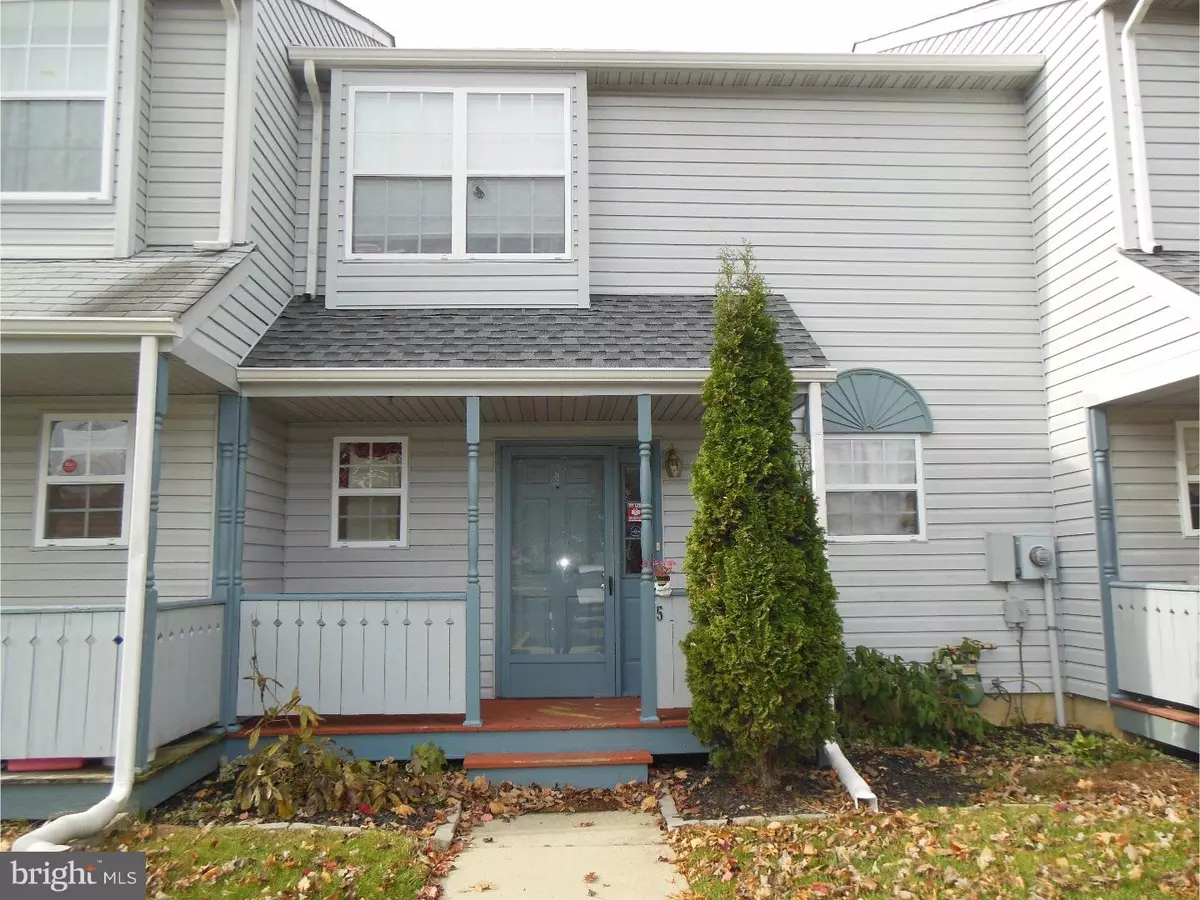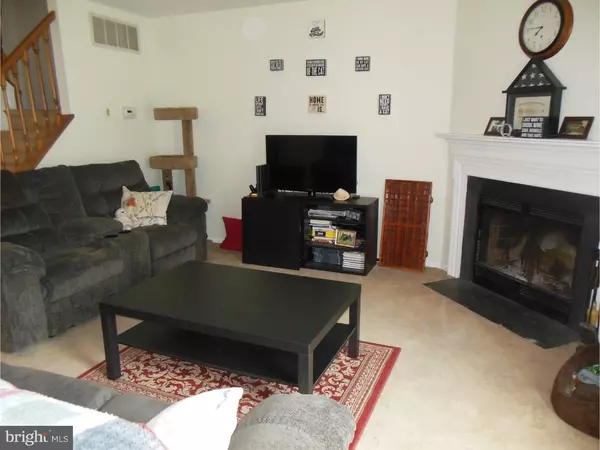$139,950
$139,950
For more information regarding the value of a property, please contact us for a free consultation.
5 MELODY CT Eastampton, NJ 08060
2 Beds
3 Baths
1,364 SqFt
Key Details
Sold Price $139,950
Property Type Townhouse
Sub Type Interior Row/Townhouse
Listing Status Sold
Purchase Type For Sale
Square Footage 1,364 sqft
Price per Sqft $102
Subdivision Eastampton Mews
MLS Listing ID NJBL103694
Sold Date 01/31/19
Style Colonial
Bedrooms 2
Full Baths 2
Half Baths 1
HOA Fees $140/mo
HOA Y/N Y
Abv Grd Liv Area 1,364
Originating Board TREND
Year Built 1988
Annual Tax Amount $4,630
Tax Year 2018
Lot Size 2,400 Sqft
Acres 0.06
Lot Dimensions 22X109
Property Description
Welcome home to this cozy 2 bedroom, 2 1/2 bath townhouse in Eastampton. Each bedroom has it's own walk-in closet and full bath, nice size living room has woodburning fireplace for those cooler evenings. Newer sliders lead to fenced yard with deck for all your summer gatherings. Kitchen offers decent amount of cabinets and a breakfast bar along with all appliances. Dinette area is off the living room. Open concept, well maintained home is waiting for the perfect buyers. Upgrades include roof 5/17, and slider. Everything else well taken care of. 2 parking spots for unit. Close to all major roadways: 295, 206, NJ Tpke, shopping, McGuire AFB and Fort Dix. Make your appointment today. 24 hour notice please. Dog and cat on premises. A 1 year home warranty is also included.
Location
State NJ
County Burlington
Area Eastampton Twp (20311)
Zoning RH
Rooms
Other Rooms Living Room, Dining Room, Primary Bedroom, Kitchen, Bedroom 1
Interior
Interior Features Primary Bath(s), Butlers Pantry, Ceiling Fan(s), Sprinkler System, Breakfast Area
Hot Water Natural Gas
Heating Forced Air
Cooling Central A/C
Flooring Fully Carpeted, Tile/Brick
Fireplaces Number 1
Equipment Built-In Range, Dishwasher, Refrigerator, Disposal
Fireplace Y
Appliance Built-In Range, Dishwasher, Refrigerator, Disposal
Heat Source Natural Gas
Laundry Upper Floor
Exterior
Exterior Feature Deck(s)
Garage Spaces 2.0
Utilities Available Cable TV
Waterfront N
Water Access N
Roof Type Shingle
Accessibility None
Porch Deck(s)
Parking Type Parking Lot
Total Parking Spaces 2
Garage N
Building
Lot Description Front Yard, Rear Yard
Story 2
Foundation Slab
Sewer Public Sewer
Water Public
Architectural Style Colonial
Level or Stories 2
Additional Building Above Grade
New Construction N
Schools
Elementary Schools Eastampton
Middle Schools Eastampton
High Schools Rancocas Valley Reg. H.S.
School District Eastampton Township Public Schools
Others
Pets Allowed Y
HOA Fee Include Common Area Maintenance,Lawn Maintenance,Snow Removal,Trash,All Ground Fee,Management
Senior Community No
Tax ID 11-00300 01-00052
Ownership Fee Simple
SqFt Source Assessor
Acceptable Financing Conventional, VA, FHA 203(b), USDA
Listing Terms Conventional, VA, FHA 203(b), USDA
Financing Conventional,VA,FHA 203(b),USDA
Special Listing Condition Standard
Pets Description Case by Case Basis
Read Less
Want to know what your home might be worth? Contact us for a FREE valuation!

Our team is ready to help you sell your home for the highest possible price ASAP

Bought with Eric Woods • Keller Williams Realty - Moorestown







