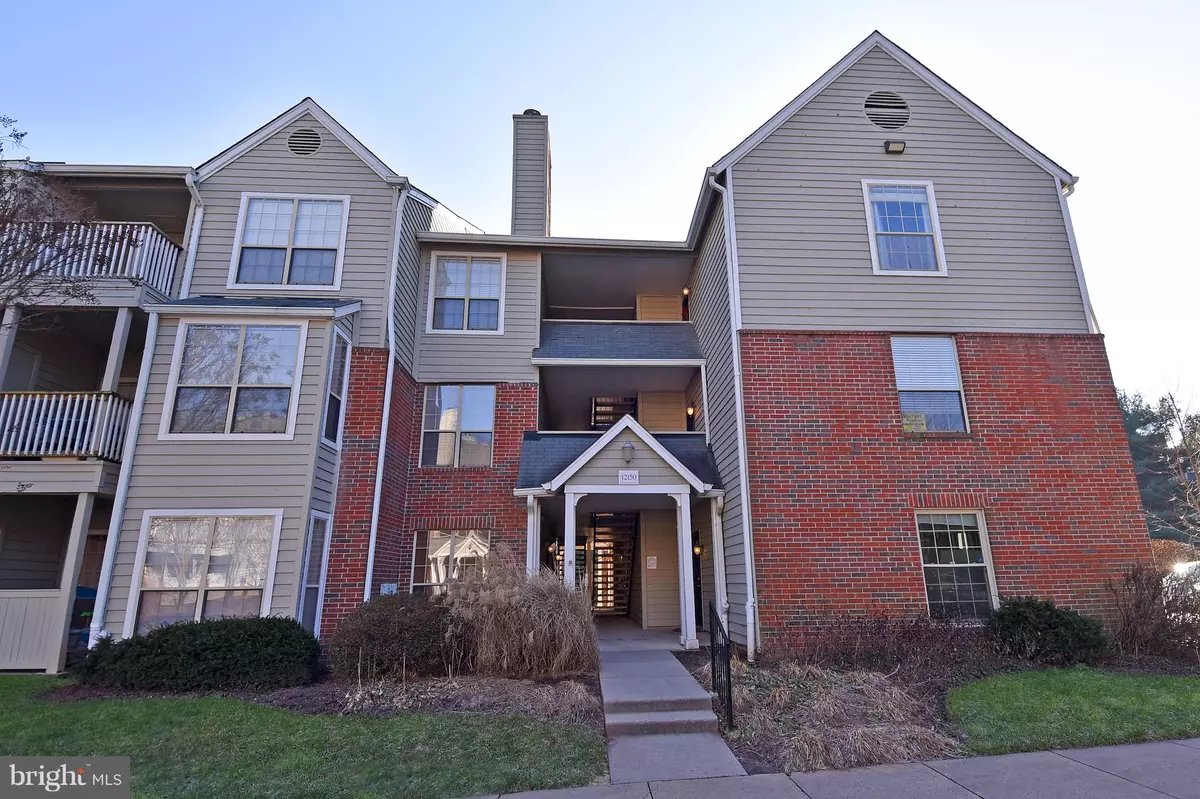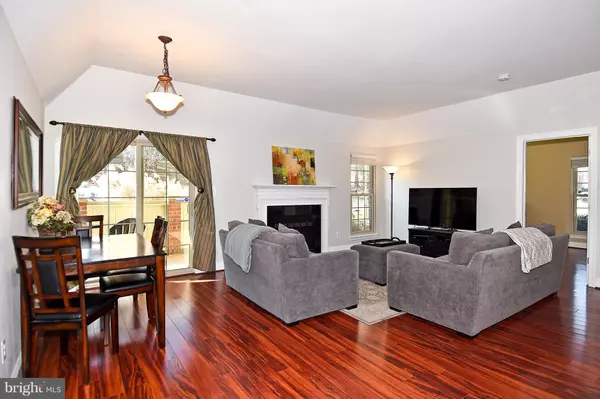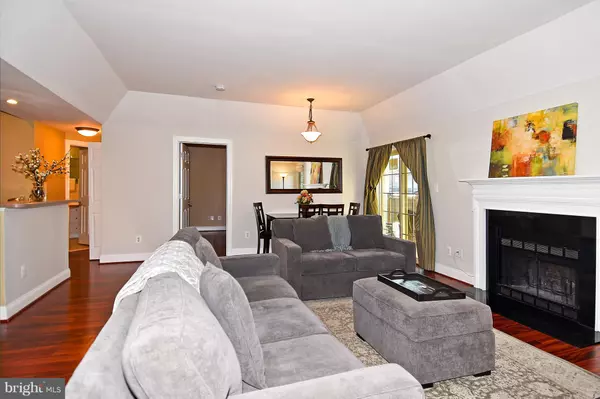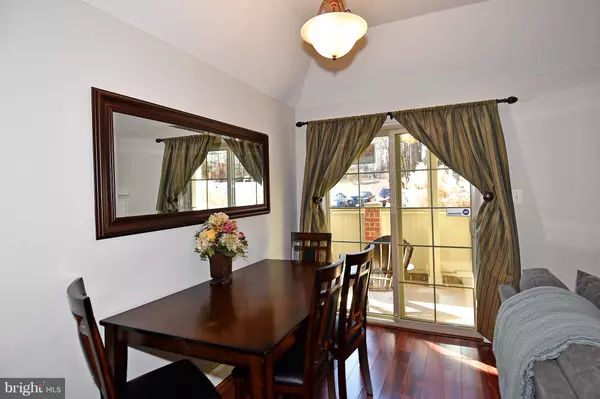$272,500
$272,500
For more information regarding the value of a property, please contact us for a free consultation.
12150 PENDERVIEW TER #1308 Fairfax, VA 22033
2 Beds
2 Baths
1,070 SqFt
Key Details
Sold Price $272,500
Property Type Condo
Sub Type Condo/Co-op
Listing Status Sold
Purchase Type For Sale
Square Footage 1,070 sqft
Price per Sqft $254
Subdivision None Available
MLS Listing ID VAFX744330
Sold Date 02/01/19
Style Contemporary
Bedrooms 2
Full Baths 2
Condo Fees $412/mo
HOA Y/N N
Abv Grd Liv Area 1,070
Originating Board BRIGHT
Year Built 1988
Annual Tax Amount $2,947
Tax Year 2018
Property Description
FABULOUS GROUND FLOOR, END UNT 2 BEDROOM 2 FULL BATH CONDO!! OVER 1,000 SQUARE FEET! TOTALLY RENOVATED WITH AN OPEN FLOOR PLAN WITH BEAUTIFUL, WOOD LAMINATE FLOORING THROUGHOUT, KITCHEN FEATURES A LARGE PANTRY AND BREAKFAST BAR. WOOD BURNING FIREPLACE, MANY WINDOWS, GLASS SLIDING DOOR WHICH OPENS ONTO A PRIVATE FENCED IN PATIO. UNIT ALSO COMES WITH A FULL SIZE WASHER/DRYER IN A SEPERATE LAUNDRY CLOSET. CANNOT BEAT THE LOCATION!!
Location
State VA
County Fairfax
Zoning 308
Rooms
Main Level Bedrooms 2
Interior
Heating Heat Pump(s)
Cooling Central A/C
Fireplaces Number 1
Equipment Dishwasher, Disposal, Dryer, Refrigerator, Stove, Washer
Appliance Dishwasher, Disposal, Dryer, Refrigerator, Stove, Washer
Heat Source Electric
Exterior
Exterior Feature Patio(s)
Parking On Site 2
Amenities Available Basketball Courts, Club House, Common Grounds, Community Center, Exercise Room, Fitness Center, Golf Course, Pool - Outdoor, Tennis Courts, Tot Lots/Playground
Waterfront N
Water Access N
Accessibility Other
Porch Patio(s)
Garage N
Building
Story 1
Unit Features Garden 1 - 4 Floors
Sewer Public Septic
Water Public
Architectural Style Contemporary
Level or Stories 1
Additional Building Above Grade, Below Grade
New Construction N
Schools
Elementary Schools Waples Mill
Middle Schools Franklin
High Schools Oakton
School District Fairfax County Public Schools
Others
HOA Fee Include Common Area Maintenance,Pool(s),Reserve Funds
Senior Community No
Tax ID 0463 25 1308
Ownership Condominium
Special Listing Condition Standard
Read Less
Want to know what your home might be worth? Contact us for a FREE valuation!

Our team is ready to help you sell your home for the highest possible price ASAP

Bought with Robert H. Chamberlain Jr. • Long & Foster Real Estate, Inc.







