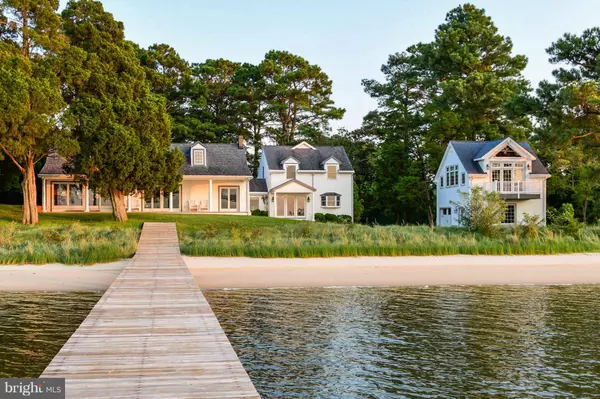$500,000
$525,000
4.8%For more information regarding the value of a property, please contact us for a free consultation.
26386 MOUNT VERNON RD Princess Anne, MD 21853
5 Beds
3 Baths
3,143 SqFt
Key Details
Sold Price $500,000
Property Type Single Family Home
Sub Type Detached
Listing Status Sold
Purchase Type For Sale
Square Footage 3,143 sqft
Price per Sqft $159
Subdivision None Available
MLS Listing ID 1002767166
Sold Date 02/01/19
Style Dwelling w/Separate Living Area,Loft with Bedrooms,Victorian
Bedrooms 5
Full Baths 3
HOA Y/N N
Abv Grd Liv Area 3,143
Originating Board BRIGHT
Year Built 1868
Annual Tax Amount $5,021
Tax Year 2019
Lot Size 4.090 Acres
Acres 4.09
Property Description
Sited on just over 4 acres, the stunning 3-Chimney s Waterfront Home has been lovingly cared for and updated to provide all the modern conveniences while highlighting the charm and character of a c. 1868 historic home. You ll be mesmerized by drifting sunsets overlooking the Wicomico River and Ellis Bay Wildlife Area. The first floor of the main home captures the lovely views through various doors overlooking the sweeping porch. Just outside those doors you ll meander down the rolling yard to enjoy a stroll on the 150 beach or to head out on the water via the 100 pier with TWO boatlifts. The main home has been renovated to add 3 additional bedrooms and a full 2nd floor bathroom to give plenty of room for guests and family alike! The detached garage with workshop area and guest quarters were completely rebuilt in 2008 and added a beautiful efficiency with it s own stunning views from the 2nd floor balcony. The solitude & breathtaking views won t disappoint!! Homes like this don t come along every day so don t delay schedule an appointment to see this Nature Lover s Paradise TODAY!! See attachments or contact agent for copy of key points/details. Seller will replace all ceiling fans on porch prior to closing. Furnishings are negotiable for a truly turn-key property. Septic approved for 8 full-time residents.
Location
State MD
County Somerset
Area Somerset West Of Rt-13 (20-01)
Zoning A
Rooms
Other Rooms Living Room, Dining Room, Bedroom 2, Bedroom 3, Bedroom 4, Kitchen, Den, Foyer, Bedroom 1, Laundry, Maid/Guest Quarters, Other, Bathroom 1, Bathroom 2, Bathroom 3
Main Level Bedrooms 1
Interior
Interior Features Built-Ins, Ceiling Fan(s), Dining Area, Efficiency, Entry Level Bedroom, Exposed Beams, Floor Plan - Open, Kitchen - Country, Kitchen - Efficiency, Kitchen - Gourmet, Kitchen - Island, Recessed Lighting, Solar Tube(s), Stall Shower, Studio, Upgraded Countertops, Wet/Dry Bar, Window Treatments, Wood Floors
Hot Water Electric
Heating Forced Air, Zoned, Wall Unit
Cooling Central A/C
Flooring Ceramic Tile, Hardwood, Carpet
Fireplaces Type Brick, Wood, Mantel(s)
Equipment Commercial Range, Dishwasher, Dryer, Exhaust Fan, Microwave, Oven - Double, Oven - Wall, Oven/Range - Gas, Range Hood, Refrigerator, Six Burner Stove, Stainless Steel Appliances, Washer, Water Heater
Fireplace Y
Appliance Commercial Range, Dishwasher, Dryer, Exhaust Fan, Microwave, Oven - Double, Oven - Wall, Oven/Range - Gas, Range Hood, Refrigerator, Six Burner Stove, Stainless Steel Appliances, Washer, Water Heater
Heat Source Propane - Leased
Laundry Main Floor
Exterior
Exterior Feature Balcony, Porch(es)
Garage Garage - Side Entry
Garage Spaces 9.0
Waterfront Y
Waterfront Description Private Dock Site,Sandy Beach
Water Access Y
Water Access Desc Boat - Powered,Canoe/Kayak,Fishing Allowed,Personal Watercraft (PWC),Private Access
View River, Bay, Panoramic, Water
Street Surface Paved
Accessibility 2+ Access Exits
Porch Balcony, Porch(es)
Road Frontage City/County
Total Parking Spaces 9
Garage Y
Building
Lot Description Flood Plain
Story 2
Sewer On Site Septic
Water Well
Architectural Style Dwelling w/Separate Living Area, Loft with Bedrooms, Victorian
Level or Stories 2
Additional Building Above Grade, Below Grade
Structure Type Dry Wall,Cathedral Ceilings,Beamed Ceilings,Paneled Walls,Vaulted Ceilings,Wood Ceilings,Wood Walls
New Construction N
Schools
School District Somerset County Public Schools
Others
Senior Community No
Tax ID 05-083052
Ownership Fee Simple
SqFt Source Assessor
Acceptable Financing Cash, Conventional
Horse Property N
Listing Terms Cash, Conventional
Financing Cash,Conventional
Special Listing Condition Standard
Read Less
Want to know what your home might be worth? Contact us for a FREE valuation!

Our team is ready to help you sell your home for the highest possible price ASAP

Bought with Dennis L Covey Jr. • EXIT Latham Realty







