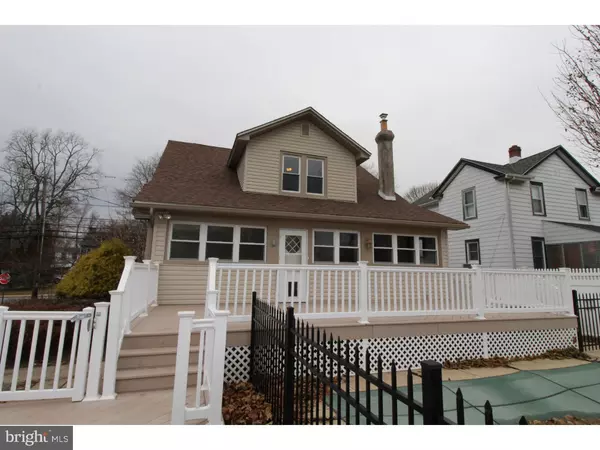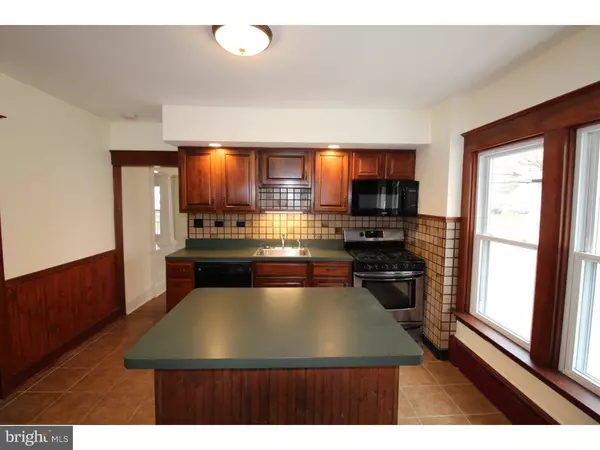$208,000
$208,000
For more information regarding the value of a property, please contact us for a free consultation.
1827 MEETINGHOUSE RD Boothwyn, PA 19061
3 Beds
2 Baths
1,444 SqFt
Key Details
Sold Price $208,000
Property Type Single Family Home
Sub Type Detached
Listing Status Sold
Purchase Type For Sale
Square Footage 1,444 sqft
Price per Sqft $144
Subdivision Namaans Creek
MLS Listing ID PADE203692
Sold Date 02/07/19
Style Traditional
Bedrooms 3
Full Baths 2
HOA Y/N N
Abv Grd Liv Area 1,444
Originating Board TREND
Year Built 1926
Annual Tax Amount $4,390
Tax Year 2018
Lot Size 10,454 Sqft
Acres 0.24
Lot Dimensions 70X150
Property Description
Move in ready, plenty of living space and tons of charm! Do not pass up your opportunity to view this 3 bed, 2 full bath home in Marcus hook. The home has been freshened up and brought back to life and now awaits a new owner to make it their own. The home offers a large front porch and an even larger rear deck that overlooks the in-ground pool. The home features beautifully maintained hardwoods throughout that add great character to the home. The interior has received a fresh coat of paint and offers even more charm with the olde style trim and pass through designs. Schedule your showing today!! Lock box is on the back door.
Location
State PA
County Delaware
Area Upper Chichester Twp (10409)
Zoning RESI
Rooms
Other Rooms Living Room, Dining Room, Primary Bedroom, Bedroom 2, Kitchen, Foyer, Bedroom 1, Sun/Florida Room
Basement Full
Interior
Interior Features Kitchen - Island, Butlers Pantry, Kitchen - Eat-In
Hot Water Natural Gas
Heating Hot Water
Cooling None
Flooring Wood, Vinyl, Tile/Brick
Equipment Built-In Range, Dishwasher, Refrigerator, Disposal, Built-In Microwave
Fireplace N
Appliance Built-In Range, Dishwasher, Refrigerator, Disposal, Built-In Microwave
Heat Source Natural Gas
Laundry Basement
Exterior
Exterior Feature Deck(s), Porch(es)
Garage Spaces 2.0
Pool In Ground
Waterfront N
Water Access N
Roof Type Pitched,Shingle
Accessibility None
Porch Deck(s), Porch(es)
Parking Type Driveway
Total Parking Spaces 2
Garage N
Building
Lot Description Corner, Level, Front Yard, Rear Yard, SideYard(s)
Story 2
Foundation Brick/Mortar
Sewer Public Sewer
Water Public
Architectural Style Traditional
Level or Stories 2
Additional Building Above Grade
New Construction N
Schools
Middle Schools Chichester
High Schools Chichester Senior
School District Chichester
Others
Senior Community No
Tax ID 09-00-02245-00
Ownership Fee Simple
SqFt Source Assessor
Acceptable Financing Conventional
Listing Terms Conventional
Financing Conventional
Special Listing Condition Standard
Read Less
Want to know what your home might be worth? Contact us for a FREE valuation!

Our team is ready to help you sell your home for the highest possible price ASAP

Bought with Linzee Ciprani • KW Greater West Chester







