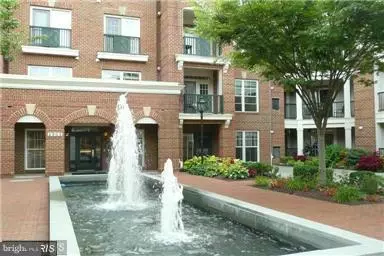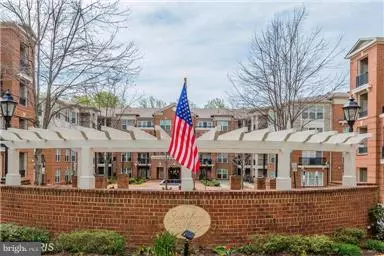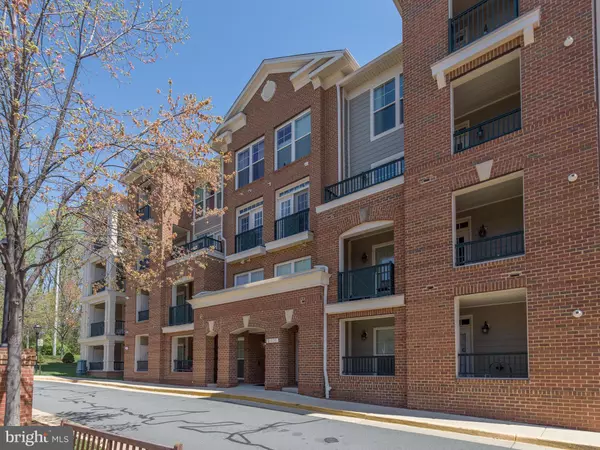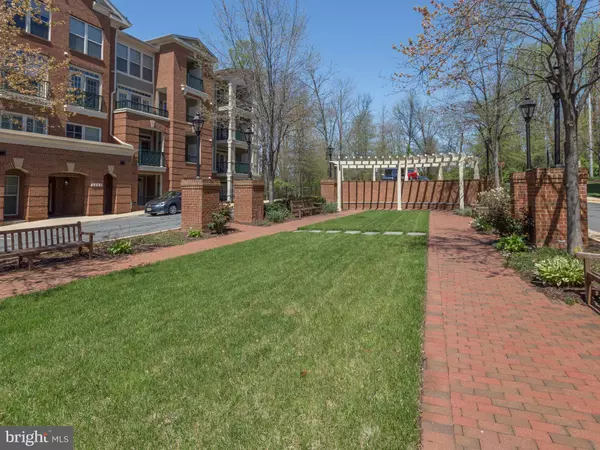$365,000
$364,500
0.1%For more information regarding the value of a property, please contact us for a free consultation.
2901 SAINTSBURY PLZ #304 Fairfax, VA 22031
2 Beds
2 Baths
1,125 SqFt
Key Details
Sold Price $365,000
Property Type Condo
Sub Type Condo/Co-op
Listing Status Sold
Purchase Type For Sale
Square Footage 1,125 sqft
Price per Sqft $324
Subdivision None Available
MLS Listing ID VAFX251706
Sold Date 01/31/19
Style Unit/Flat
Bedrooms 2
Full Baths 2
Condo Fees $432/mo
HOA Y/N N
Abv Grd Liv Area 1,125
Originating Board BRIGHT
Year Built 2006
Annual Tax Amount $3,813
Tax Year 2018
Property Description
Livin' is easy in this wonderful 55+ community across the street from Vienna metro! Lovely 2 bedroom 2 bath condo with garage space, extra storage and balcony. Beautiful updated kitchen! Elec Hologram Fpl for charm & warmth Filled with light! Move in and enjoy!
Location
State VA
County Fairfax
Zoning 110
Direction West
Rooms
Other Rooms Living Room, Dining Room, Kitchen
Main Level Bedrooms 2
Interior
Interior Features Carpet, Dining Area, Entry Level Bedroom, Floor Plan - Open, Kitchen - Gourmet, Primary Bath(s), Upgraded Countertops, Walk-in Closet(s), Wood Floors
Hot Water Electric
Cooling Central A/C
Fireplaces Number 1
Equipment Built-In Microwave, Dishwasher, Disposal, Dryer - Electric, Exhaust Fan, Microwave, Icemaker, Refrigerator, Stove, Washer
Fireplace Y
Window Features Vinyl Clad
Appliance Built-In Microwave, Dishwasher, Disposal, Dryer - Electric, Exhaust Fan, Microwave, Icemaker, Refrigerator, Stove, Washer
Heat Source Natural Gas
Laundry Dryer In Unit, Washer In Unit
Exterior
Garage Garage - Front Entry, Covered Parking
Garage Spaces 1.0
Amenities Available Common Grounds, Community Center, Elevator, Exercise Room, Game Room, Library, Meeting Room, Party Room, Retirement Community, Security
Waterfront N
Water Access N
View Courtyard
Accessibility Elevator
Attached Garage 1
Total Parking Spaces 1
Garage Y
Building
Story 1
Unit Features Garden 1 - 4 Floors
Sewer Public Sewer
Water Public
Architectural Style Unit/Flat
Level or Stories 1
Additional Building Above Grade, Below Grade
New Construction N
Schools
Elementary Schools Mosaic
Middle Schools Jackson
High Schools Oakton
School District Fairfax County Public Schools
Others
HOA Fee Include Common Area Maintenance,Ext Bldg Maint,Management,Recreation Facility,Reserve Funds,Trash,Underlying Mortgage,Snow Removal
Senior Community Yes
Age Restriction 55
Tax ID 0481 53020304
Ownership Condominium
Security Features Main Entrance Lock,Surveillance Sys
Horse Property N
Special Listing Condition Standard
Read Less
Want to know what your home might be worth? Contact us for a FREE valuation!

Our team is ready to help you sell your home for the highest possible price ASAP

Bought with Susan D Kelly • Long & Foster Real Estate, Inc.







