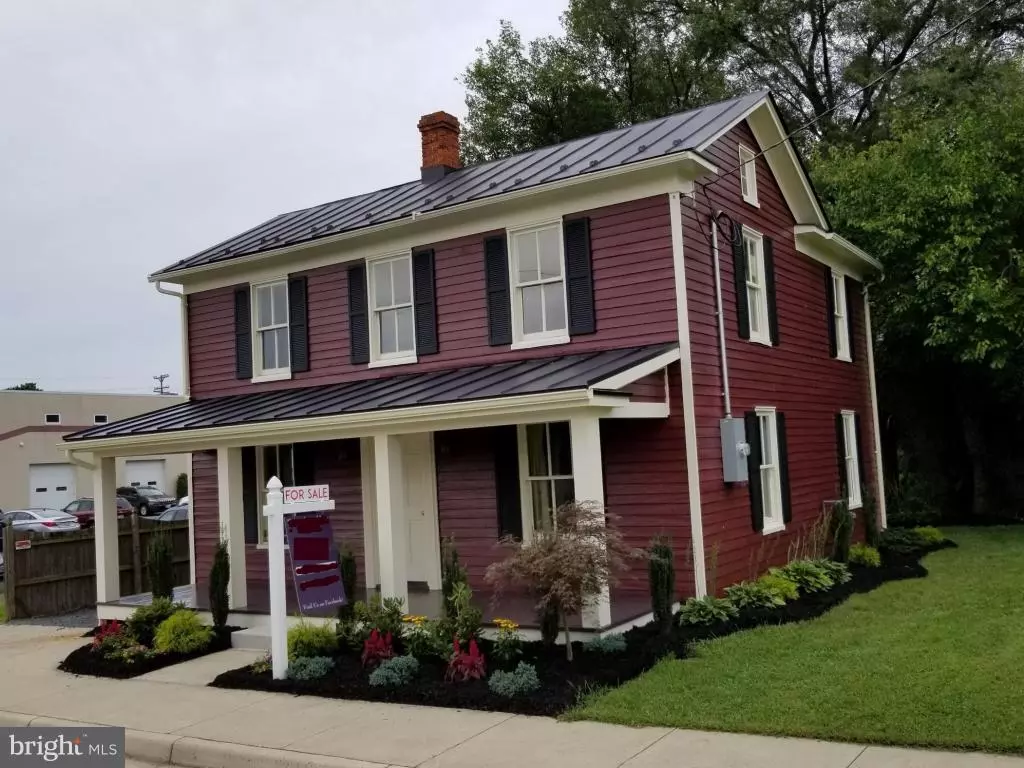$229,000
$229,000
For more information regarding the value of a property, please contact us for a free consultation.
5357 MULBERRY ST Stephens City, VA 22655
3 Beds
2 Baths
1,580 SqFt
Key Details
Sold Price $229,000
Property Type Single Family Home
Sub Type Detached
Listing Status Sold
Purchase Type For Sale
Square Footage 1,580 sqft
Price per Sqft $144
Subdivision None Available
MLS Listing ID VAFV109932
Sold Date 02/08/19
Style Federal
Bedrooms 3
Full Baths 2
HOA Y/N N
Abv Grd Liv Area 1,580
Originating Board BRIGHT
Year Built 1930
Annual Tax Amount $821
Tax Year 2018
Lot Size 5,200 Sqft
Acres 0.12
Lot Dimensions 40x130
Property Description
Remodeled & Updated Home nestled in the Heart of Historic Stephens City is nearly complete. One blockfrom Main Street with easy access to I-81. With the option for 3 or 4 bedrooms and 2 full baths, the space has been best utilized for function as well as aesthetics. The house is 1,550 sqft with a very deep back yard and off-street parking. The charming historic elements were preserved while creative, quality-built and tasteful custom details were added. **Updated Features: Electric, Plumbing, Dual-zone Heat Pump/AC, Insulation, and all Lighting, Kitchen and Bath fixtures. Property is zoned R2A: for commercial or residential purposes. 3 Bedrooms are upstairs along with the laundry and the large full bath. The other full bath is downstairs off of the room that could be used as a first floor master (with closet) or a living/familyroom (either use would feel and look natural). Kitchen has ceramic tile floor, new stainless steel appliances, gas range with double oven.
Location
State VA
County Frederick
Zoning B1
Direction East
Interior
Interior Features Attic, Bar, Entry Level Bedroom, Family Room Off Kitchen, Breakfast Area, Ceiling Fan(s), Kitchen - Eat-In, Primary Bath(s), Wood Floors
Hot Water Electric
Heating Central, Heat Pump(s)
Cooling Central A/C, Ceiling Fan(s), Zoned
Flooring Ceramic Tile, Hardwood, Vinyl
Equipment Dishwasher, Dual Flush Toilets, Freezer, Icemaker, Microwave, Refrigerator, Stainless Steel Appliances, Washer/Dryer Hookups Only, Water Dispenser, Oven - Double, Oven/Range - Gas, Water Heater
Fireplace N
Window Features Wood Frame
Appliance Dishwasher, Dual Flush Toilets, Freezer, Icemaker, Microwave, Refrigerator, Stainless Steel Appliances, Washer/Dryer Hookups Only, Water Dispenser, Oven - Double, Oven/Range - Gas, Water Heater
Heat Source Electric
Laundry Hookup, Upper Floor
Exterior
Exterior Feature Porch(es)
Utilities Available Under Ground, Natural Gas Available, Electric Available
Waterfront N
Water Access N
Roof Type Metal
Street Surface Black Top
Accessibility None
Porch Porch(es)
Road Frontage City/County
Garage N
Building
Lot Description Landscaping, Level, Rear Yard
Story 2
Foundation Crawl Space
Sewer Public Sewer
Water Public
Architectural Style Federal
Level or Stories 2
Additional Building Above Grade, Below Grade
Structure Type 2 Story Ceilings,Dry Wall,Plaster Walls
New Construction N
Schools
Elementary Schools Middletown
Middle Schools Robert E. Aylor
High Schools Sherando
School District Frederick County Public Schools
Others
Senior Community No
Tax ID 74A03 A 132
Ownership Fee Simple
SqFt Source Estimated
Acceptable Financing Cash, Conventional, Farm Credit Service, FMHA, Joint Venture, Negotiable, Rural Development, State GI Loan, VA, VHDA, FHA, FHVA, USDA
Listing Terms Cash, Conventional, Farm Credit Service, FMHA, Joint Venture, Negotiable, Rural Development, State GI Loan, VA, VHDA, FHA, FHVA, USDA
Financing Cash,Conventional,Farm Credit Service,FMHA,Joint Venture,Negotiable,Rural Development,State GI Loan,VA,VHDA,FHA,FHVA,USDA
Special Listing Condition Standard
Read Less
Want to know what your home might be worth? Contact us for a FREE valuation!

Our team is ready to help you sell your home for the highest possible price ASAP

Bought with Corey James Freeman • Keller Williams Realty Dulles







