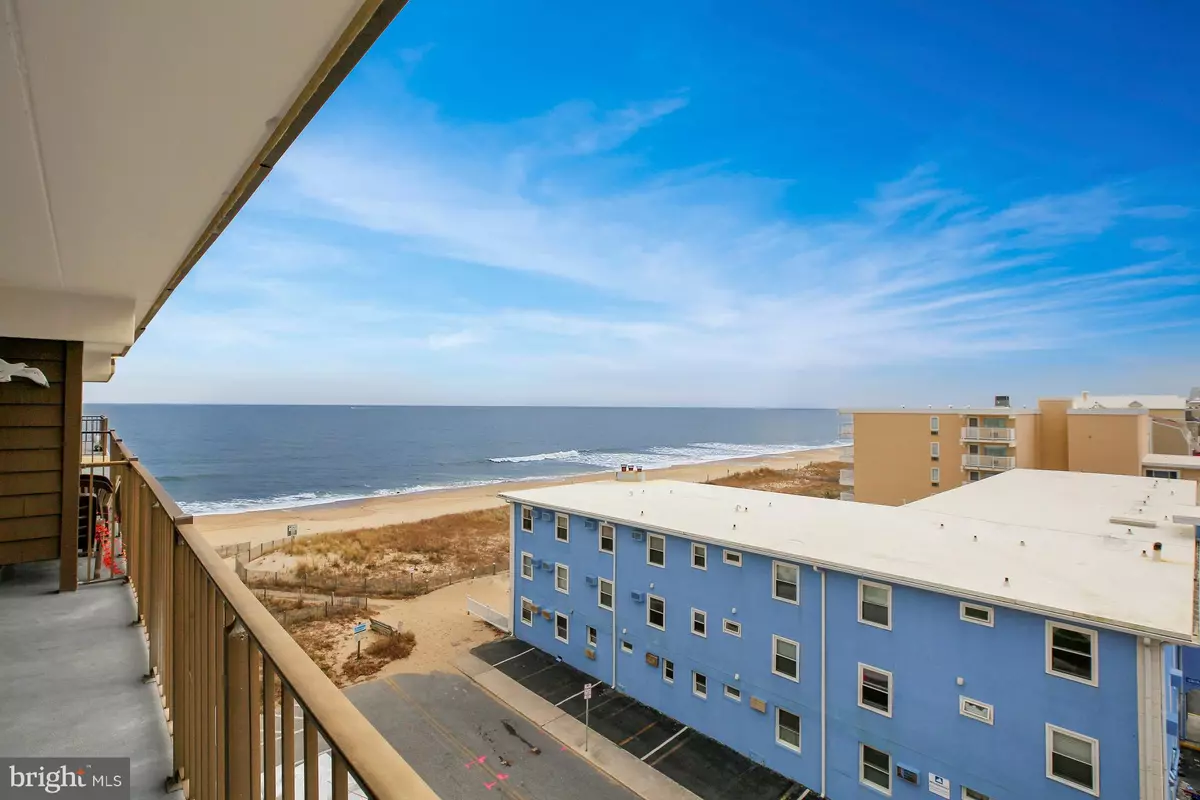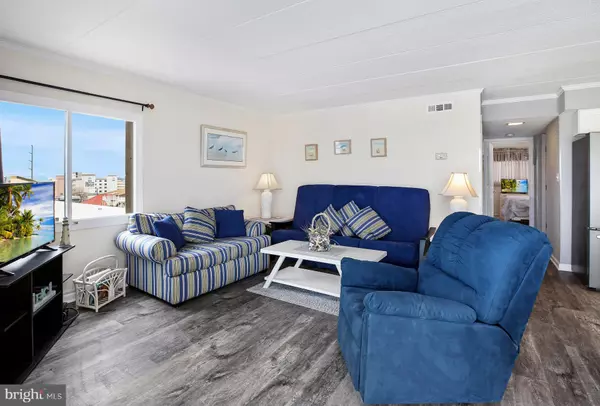$315,000
$329,900
4.5%For more information regarding the value of a property, please contact us for a free consultation.
2 46TH ST #50801 Ocean City, MD 21842
2 Beds
2 Baths
903 SqFt
Key Details
Sold Price $315,000
Property Type Condo
Sub Type Condo/Co-op
Listing Status Sold
Purchase Type For Sale
Square Footage 903 sqft
Price per Sqft $348
Subdivision None Available
MLS Listing ID MDWO100162
Sold Date 02/08/19
Style Unit/Flat
Bedrooms 2
Full Baths 2
Condo Fees $2,936/ann
HOA Y/N N
Abv Grd Liv Area 903
Originating Board BRIGHT
Year Built 1985
Annual Tax Amount $3,754
Tax Year 2018
Property Description
Come and check out this practically Ocean Front, top floor end unit in the highly desirable Salty Sands 1 building. The views of the ocean and bay are amazing! Just steps to the beach. Unit has been totally remodeled with all new tile bathrooms, replacement toilets and vanities. Master bath has a walk in shower. Most furniture replaced recently. Kitchen remodeled with quartz counter tops, new soft closing cabinets and drawers, a subway tile back splash, and brand new stainless steel appliances. New six panel doors throughout. New carpet in the bedrooms and durable vinyl flooring in the kitchen, living room and hallway. New washer/dryer combo in 2018. AC unit well kept. Maintenance performed September, 2018. All room and slider windows replaced in 2018. Building roof currently being replaced. No assessment! Two assigned parking spots, #85 and #66. Elevator requires a key to operate. Great mid-town location, close to many local attractions and restaurants - walk to Seacrets!
Location
State MD
County Worcester
Area Oceanfront Indirect View (81)
Zoning R-3
Rooms
Main Level Bedrooms 2
Interior
Interior Features Breakfast Area, Carpet, Ceiling Fan(s), Combination Kitchen/Dining, Combination Kitchen/Living, Dining Area, Elevator, Primary Bath(s), Upgraded Countertops
Hot Water Electric
Heating Heat Pump - Electric BackUp
Cooling Heat Pump(s)
Flooring Carpet, Ceramic Tile, Vinyl
Equipment Built-In Microwave, Dishwasher, Dryer, Dryer - Electric, Dryer - Front Loading, Energy Efficient Appliances, Oven - Self Cleaning, Oven/Range - Electric, Refrigerator, Stainless Steel Appliances, Stove, Washer, Washer/Dryer Stacked, Water Heater
Furnishings Yes
Fireplace N
Window Features Insulated
Appliance Built-In Microwave, Dishwasher, Dryer, Dryer - Electric, Dryer - Front Loading, Energy Efficient Appliances, Oven - Self Cleaning, Oven/Range - Electric, Refrigerator, Stainless Steel Appliances, Stove, Washer, Washer/Dryer Stacked, Water Heater
Heat Source None
Laundry Dryer In Unit, Washer In Unit
Exterior
Exterior Feature Balcony, Deck(s)
Parking On Site 2
Utilities Available Cable TV
Waterfront N
Water Access N
View Ocean, Bay
Accessibility Elevator
Porch Balcony, Deck(s)
Garage N
Building
Story 1
Unit Features Mid-Rise 5 - 8 Floors
Sewer Public Sewer
Water Public
Architectural Style Unit/Flat
Level or Stories 1
Additional Building Above Grade, Below Grade
Structure Type Dry Wall
New Construction N
Schools
Elementary Schools Ocean City
Middle Schools Stephen Decatur
High Schools Stephen Decatur
School District Worcester County Public Schools
Others
HOA Fee Include Ext Bldg Maint,Insurance,Management,Trash
Senior Community No
Tax ID 10-282101
Ownership Fee Simple
SqFt Source Estimated
Acceptable Financing Conventional, Cash
Horse Property N
Listing Terms Conventional, Cash
Financing Conventional,Cash
Special Listing Condition Standard
Read Less
Want to know what your home might be worth? Contact us for a FREE valuation!

Our team is ready to help you sell your home for the highest possible price ASAP

Bought with Mary T MCCracken • Long & Foster Real Estate, Inc.







