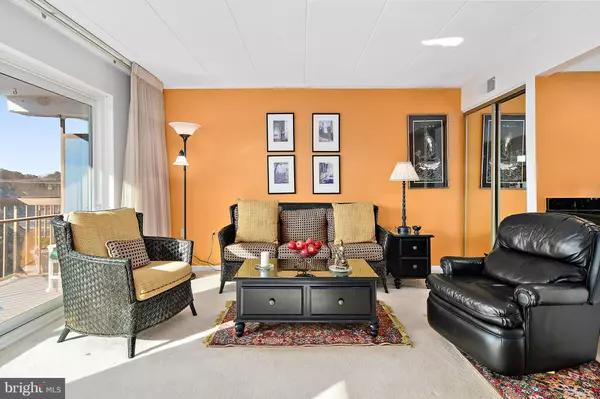$285,000
$295,000
3.4%For more information regarding the value of a property, please contact us for a free consultation.
10 143RD ST #304 Ocean City, MD 21842
2 Beds
2 Baths
1,004 SqFt
Key Details
Sold Price $285,000
Property Type Condo
Sub Type Condo/Co-op
Listing Status Sold
Purchase Type For Sale
Square Footage 1,004 sqft
Price per Sqft $283
Subdivision None Available
MLS Listing ID MDWO101802
Sold Date 02/14/19
Style Unit/Flat
Bedrooms 2
Full Baths 2
Condo Fees $2,750/ann
HOA Y/N N
Abv Grd Liv Area 1,004
Originating Board BRIGHT
Year Built 1983
Annual Tax Amount $3,541
Tax Year 2019
Property Description
Wow! What a great location! Le Lisa #304 off 143rd St is on the ocean block and has 2 bedrooms and 2 bathrooms. This condo is facing south and has great ocean views from the balcony and a close proximity to the beach. Le Lisa is a masonry building with an elevator, covered parking for 1 owner vehicle and extra parking is available at the rear of the building for 1 more vehicle, Le Lisa #304 boasts a one-year old roof, recently remodeled kitchen, wet bar, and a large outside storage locker on the same floor next to the unit. This condo has never been rented but has great potential. It is being sold partially furnished. You will love everything about this property...the location, the grounds, and a strong association. Come see this property before you make your buying decision! This is an estate sale! Be sure to check out the virtual tour!
Location
State MD
County Worcester
Area Ocean Block (82)
Zoning R-3
Rooms
Main Level Bedrooms 2
Interior
Interior Features Combination Dining/Living, Combination Kitchen/Dining, Combination Kitchen/Living, Dining Area, Floor Plan - Open, Flat, Primary Bath(s), Wet/Dry Bar, Wine Storage
Hot Water Electric
Heating Heat Pump(s)
Cooling Central A/C
Flooring Carpet, Ceramic Tile
Equipment Built-In Microwave, Dishwasher, Disposal, Dryer - Electric, Oven/Range - Electric, Refrigerator, Washer, Water Heater
Furnishings Partially
Fireplace N
Appliance Built-In Microwave, Dishwasher, Disposal, Dryer - Electric, Oven/Range - Electric, Refrigerator, Washer, Water Heater
Heat Source Electric
Laundry Has Laundry, Dryer In Unit, Washer In Unit
Exterior
Exterior Feature Balcony
Garage Built In, Inside Access, Underground
Garage Spaces 1.0
Amenities Available None
Waterfront N
Water Access Y
Water Access Desc Public Access,Swimming Allowed
View Ocean
Roof Type Built-Up
Accessibility Other, No Stairs, Elevator
Porch Balcony
Attached Garage 1
Total Parking Spaces 1
Garage Y
Building
Story 1
Unit Features Garden 1 - 4 Floors
Foundation Pilings, Slab
Sewer Public Sewer
Water Public
Architectural Style Unit/Flat
Level or Stories 1
Additional Building Above Grade, Below Grade
Structure Type Dry Wall
New Construction N
Schools
School District Worcester County Public Schools
Others
HOA Fee Include Common Area Maintenance,Ext Bldg Maint,Lawn Maintenance,Management,Reserve Funds,Snow Removal
Senior Community No
Tax ID 10-239486
Ownership Condominium
Acceptable Financing Cash, Conventional
Listing Terms Cash, Conventional
Financing Cash,Conventional
Special Listing Condition Standard
Read Less
Want to know what your home might be worth? Contact us for a FREE valuation!

Our team is ready to help you sell your home for the highest possible price ASAP

Bought with Christine M Tobelmann • Long & Foster Real Estate, Inc.







