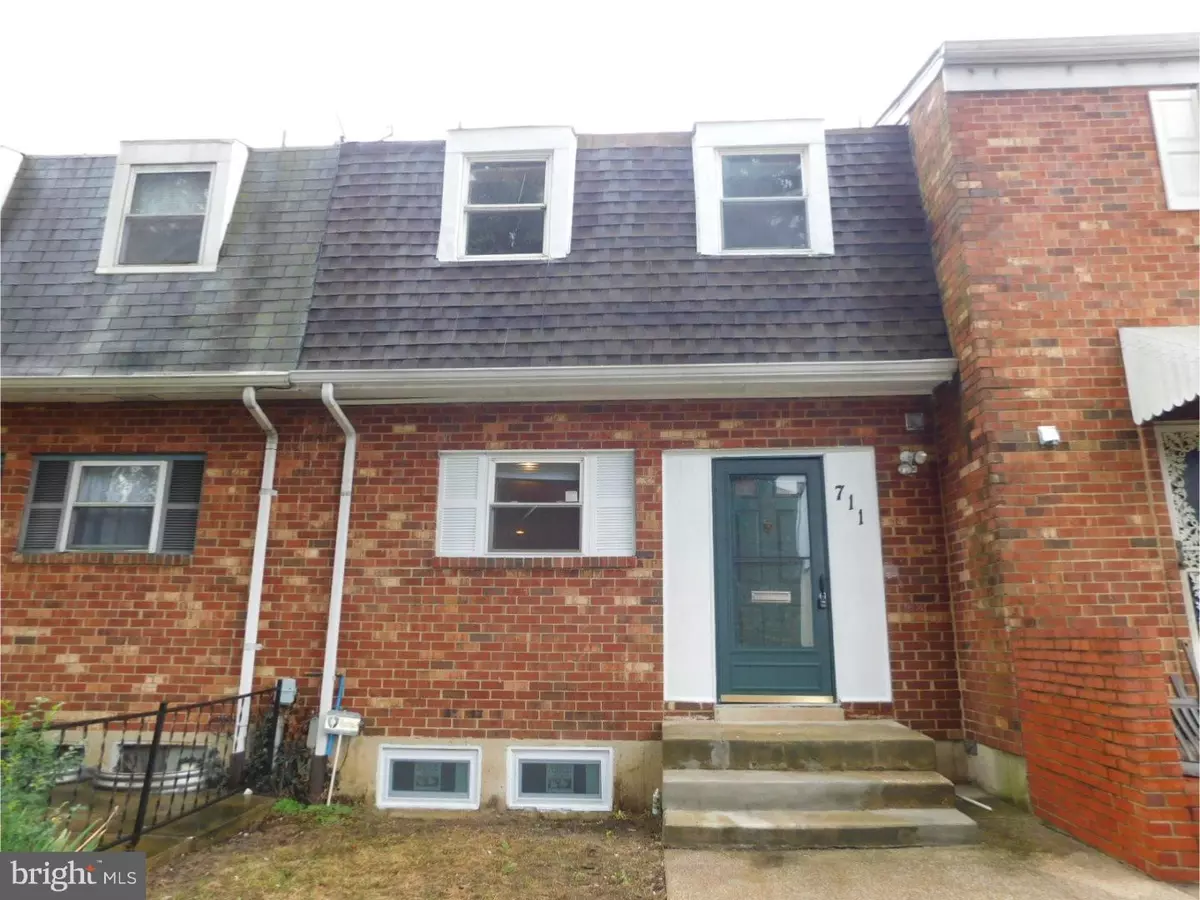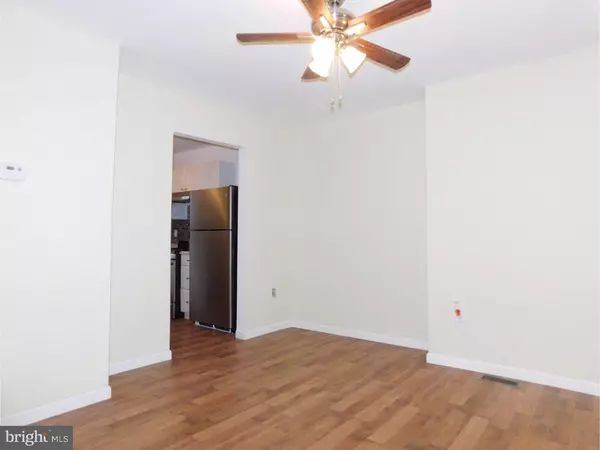$109,000
$109,900
0.8%For more information regarding the value of a property, please contact us for a free consultation.
711 W 2ND ST Wilmington, DE 19801
3 Beds
2 Baths
1,325 SqFt
Key Details
Sold Price $109,000
Property Type Townhouse
Sub Type End of Row/Townhouse
Listing Status Sold
Purchase Type For Sale
Square Footage 1,325 sqft
Price per Sqft $82
Subdivision Wilm #21
MLS Listing ID 1007381102
Sold Date 11/27/18
Style Other
Bedrooms 3
Full Baths 1
Half Baths 1
HOA Y/N N
Abv Grd Liv Area 1,325
Originating Board TREND
Year Built 1971
Annual Tax Amount $1,167
Tax Year 2017
Lot Size 1,742 Sqft
Acres 0.04
Lot Dimensions 18X90
Property Description
FHA is OK! 3% Settlement Help is OK! Welcome to 711 West 2nd Street, an attached two story town home with attractive brick exterior with mansard roof. Welcome home! A very livable floor plan features sunny, sunken great room with tall ceilings and sliding door opening to dining space -- both with laminate floors and ceiling fans. Updated kitchen features white cabinets, loads of counter space, and new stainless steel appliances, including refrigerator and gas cooking! Convenient first floor powder room makes life a breeze. New laminate floors are found through the entire first floor complimenting freshly painted interior that's sure to please. Upstairs are three well scaled bedrooms with good closet space and good natural light. Full hallway bath is spacious and features large vanity. Gas heat and gas hot water makes this a smart buy. Don't miss out on this fine opportunity.
Location
State DE
County New Castle
Area Wilmington (30906)
Zoning RES
Rooms
Other Rooms Living Room, Dining Room, Primary Bedroom, Bedroom 2, Kitchen, Bedroom 1
Basement Full, Unfinished
Interior
Interior Features Kitchen - Eat-In
Hot Water Natural Gas
Heating Forced Air
Cooling Central A/C
Flooring Fully Carpeted, Vinyl
Equipment Cooktop, Dishwasher
Fireplace N
Appliance Cooktop, Dishwasher
Heat Source Natural Gas
Laundry Basement
Exterior
Exterior Feature Patio(s)
Waterfront N
Water Access N
Roof Type Flat
Accessibility None
Porch Patio(s)
Parking Type On Street, Driveway
Garage N
Building
Lot Description Level
Story 2
Sewer Public Sewer
Water Public
Architectural Style Other
Level or Stories 2
Additional Building Above Grade
New Construction N
Schools
Elementary Schools Bancroft
Middle Schools Bayard
High Schools Newark
School District Christina
Others
Senior Community No
Tax ID 26-034.40-399
Ownership Fee Simple
SqFt Source Assessor
Special Listing Condition Standard
Read Less
Want to know what your home might be worth? Contact us for a FREE valuation!

Our team is ready to help you sell your home for the highest possible price ASAP

Bought with Dave Mays • BHHS Fox & Roach-Christiana







