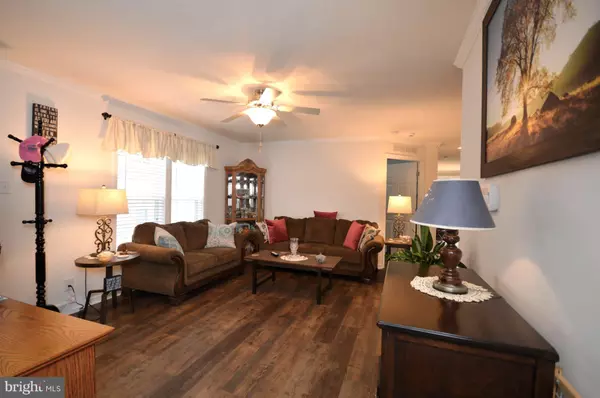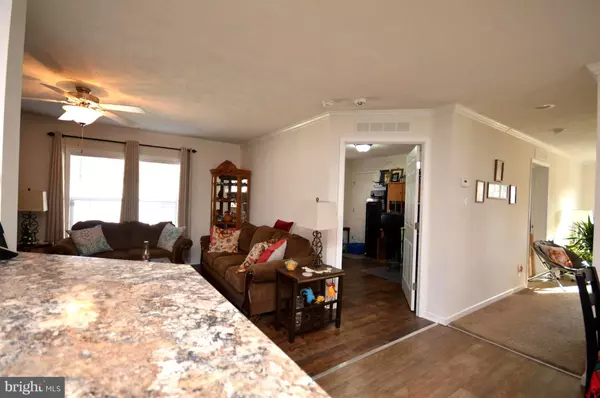$117,500
$120,000
2.1%For more information regarding the value of a property, please contact us for a free consultation.
33456 DAISY ST #G35 Lewes, DE 19958
3 Beds
2 Baths
1,456 SqFt
Key Details
Sold Price $117,500
Property Type Manufactured Home
Sub Type Manufactured
Listing Status Sold
Purchase Type For Sale
Square Footage 1,456 sqft
Price per Sqft $80
Subdivision Angola Beach
MLS Listing ID DESU124436
Sold Date 02/27/19
Style Ranch/Rambler
Bedrooms 3
Full Baths 2
HOA Fees $1/ann
HOA Y/N Y
Abv Grd Liv Area 1,456
Originating Board BRIGHT
Land Lease Amount 598.0
Land Lease Frequency Monthly
Year Built 2017
Tax Year 2018
Property Description
3 bedroom 2 bath beautiful doublewide, nestled in the ever popular Angola Beach Estates, Lewes! This home is practically brand new; all you have to do is move in! Open, bright with plenty of room to be your primary residence or vacation home, either way you will not be disappointed! Enjoy the gorgeous day and evening on your 10x12 deck with lighted awning (also has a pull down sun screen)...that is correct the awning has lights! The property is landscaped with an irrigation system and includes the shed in the rear! This shed is anyones dream.....it is wired with 220-6 circuit panel! There is a transferrable 10 year land lease (with 9 years left) as well. The community is amenity rich with a clubhouse, basketball court, boat storage, fishing lake, picnic area , playground, volleyball court, tennis court, pool, and private marina with boat ramp! You will also have no water, sewer, or trash bills! What more could you ask for?!
Location
State DE
County Sussex
Area Indian River Hundred (31008)
Zoning RESIDENTIAL
Rooms
Other Rooms Living Room, Dining Room, Primary Bedroom, Bedroom 2, Bedroom 3, Kitchen, Family Room
Main Level Bedrooms 3
Interior
Interior Features Carpet, Ceiling Fan(s), Crown Moldings, Dining Area, Floor Plan - Open, Pantry, Recessed Lighting, Sprinkler System, Walk-in Closet(s)
Heating Forced Air
Cooling Central A/C
Fireplaces Number 1
Equipment Built-In Microwave, Dishwasher, Dryer - Electric, Oven/Range - Gas, Refrigerator, Washer
Fireplace Y
Appliance Built-In Microwave, Dishwasher, Dryer - Electric, Oven/Range - Gas, Refrigerator, Washer
Heat Source Propane - Owned
Exterior
Garage Spaces 3.0
Waterfront N
Water Access N
Accessibility None
Parking Type Driveway
Total Parking Spaces 3
Garage N
Building
Story 1
Sewer Community Septic Tank, Private Septic Tank
Water Community
Architectural Style Ranch/Rambler
Level or Stories 1
Additional Building Above Grade, Below Grade
New Construction N
Schools
School District Cape Henlopen
Others
Senior Community No
Tax ID 234-18.00-1.00
Ownership Land Lease
SqFt Source Assessor
Security Features Security System
Acceptable Financing Cash, Conventional
Horse Property N
Listing Terms Cash, Conventional
Financing Cash,Conventional
Special Listing Condition Standard
Read Less
Want to know what your home might be worth? Contact us for a FREE valuation!

Our team is ready to help you sell your home for the highest possible price ASAP

Bought with Tami Sgrignoli-Creech • Pennington Chase Realty







