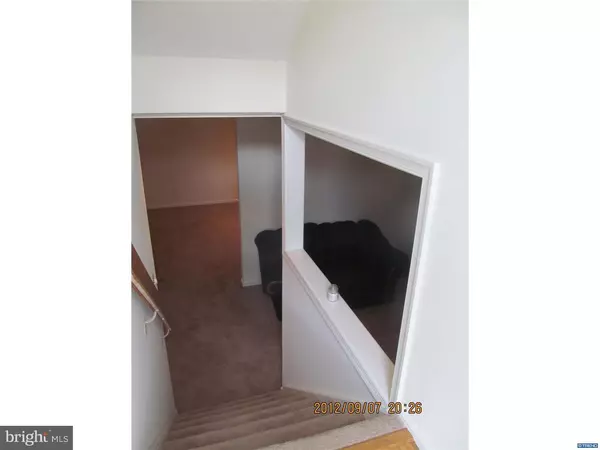$170,000
$170,000
For more information regarding the value of a property, please contact us for a free consultation.
825 SABINA CIR Bear, DE 19701
3 Beds
2 Baths
3,049 Sqft Lot
Key Details
Sold Price $170,000
Property Type Townhouse
Sub Type Interior Row/Townhouse
Listing Status Sold
Purchase Type For Sale
Subdivision Pinewoods
MLS Listing ID 1002047898
Sold Date 03/01/19
Style Contemporary
Bedrooms 3
Full Baths 1
Half Baths 1
HOA Fees $6/ann
HOA Y/N Y
Originating Board TREND
Year Built 1991
Annual Tax Amount $1,706
Tax Year 2017
Lot Size 3,049 Sqft
Acres 0.07
Lot Dimensions 31 X 105
Property Description
Freshly painted 3 bedroom END unit townhome in PINEWOODS. Den could also be used as a bedroom. New vinyl siding. Newer HVAC system, hot water heater, newer roof. Main floor has bright,spacious kitchen with new flooring, microwave, abundant counter space, and cabinets. Kitchen has pass through to dining area and large living room. Living room has sliding patio doors to deck and fenced-in back yard for privacy. Powder room is also on this level. Spacious Master bedroom with 2 skylights and shared bath are located on upper floor. A 2nd bedroom has a huge wall-wall closet and faces the front . Seller is offering 1 year home warranty, lifetime guarantee on windows ....transferable to new owner, 50 year shingles on roof. Parking is available off street for 2 cars. Conveniently located to shopping centers, medical facilities, and public transportation.This home must be seen to be appreciated. Bring your buyers.
Location
State DE
County New Castle
Area Newark/Glasgow (30905)
Zoning NCTH/
Direction North
Rooms
Other Rooms Living Room, Dining Room, Primary Bedroom, Bedroom 2, Kitchen, Family Room, Bedroom 1, Laundry, Other, Attic
Basement Full, Partially Finished
Interior
Interior Features Ceiling Fan(s), Kitchen - Eat-In, Skylight(s)
Hot Water Electric
Heating Other
Cooling Central A/C
Flooring Fully Carpeted, Vinyl
Equipment Built-In Range, Dishwasher, Disposal
Fireplace N
Window Features Bay/Bow,Replacement
Appliance Built-In Range, Dishwasher, Disposal
Heat Source Natural Gas
Laundry Basement, Lower Floor
Exterior
Exterior Feature Deck(s)
Waterfront N
Water Access N
Roof Type Shingle
Accessibility None
Porch Deck(s)
Parking Type None
Garage N
Building
Lot Description Level, Rear Yard, SideYard(s)
Story 3+
Sewer Public Sewer
Water Public
Architectural Style Contemporary
Level or Stories 3+
Additional Building Above Grade, Below Grade
Structure Type Cathedral Ceilings
New Construction N
Schools
School District Christina
Others
Senior Community No
Tax ID 1102820124
Ownership Fee Simple
SqFt Source Assessor
Acceptable Financing Conventional, FHA 203(b), VA
Listing Terms Conventional, FHA 203(b), VA
Financing Conventional,FHA 203(b),VA
Special Listing Condition Standard
Read Less
Want to know what your home might be worth? Contact us for a FREE valuation!

Our team is ready to help you sell your home for the highest possible price ASAP

Bought with Eddie Riggin • RE/MAX Elite







