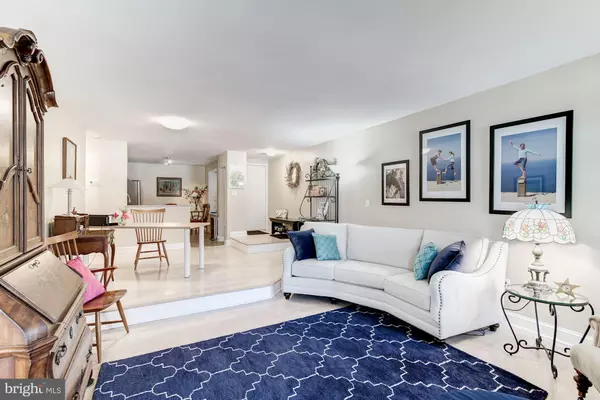$354,000
$349,000
1.4%For more information regarding the value of a property, please contact us for a free consultation.
2978 YARLING CT Falls Church, VA 22042
1 Bed
1 Bath
1,014 SqFt
Key Details
Sold Price $354,000
Property Type Condo
Sub Type Condo/Co-op
Listing Status Sold
Purchase Type For Sale
Square Footage 1,014 sqft
Price per Sqft $349
Subdivision None Available
MLS Listing ID VAFX866974
Sold Date 02/28/19
Style Contemporary
Bedrooms 1
Full Baths 1
Condo Fees $230/mo
HOA Fees $72/qua
HOA Y/N Y
Abv Grd Liv Area 1,014
Originating Board BRIGHT
Year Built 1985
Annual Tax Amount $3,676
Tax Year 2019
Property Description
Recently updated, with Italian touch, one of a kind spacious and light 1 Bed + Den condo boasts Waterfront peaceful living, scenic lake views, central location to major roads (Rt 50, Lee Hwy, 495), shopping and walking distance to the Mosaic District! Open-floor plan, custom closet galore and farm-house style doors! Newer windows, refrigerator, washer/dryer, HW heater, and gorgeous Master Bath. Custom-made by Greg Ludovici, an Italian craftsman, hand-crafted doors in Master, curved wood and trim! Best view of lake! Must see! Note: the (4) Italian hand-crafted bedroom sliding doors can be purchased at additional cost (original price $20K) and are excluded in condo sale. RENOVATIONS: Dec 2015-Apr 2016: Greg Ludovici s work including full gut bathroom, hand-crafted doors and trim throughout, fireplace. Replaced in 2016: HW heater, washer/dryer, refrigerator. Replaced in 2018: windows in Living Room and Kitchen. Check out 3D virtual tour!
Location
State VA
County Fairfax
Zoning 402
Rooms
Other Rooms Living Room, Primary Bedroom, Kitchen, Den, Foyer, Primary Bathroom
Main Level Bedrooms 1
Interior
Interior Features Breakfast Area, Combination Dining/Living, Entry Level Bedroom, Floor Plan - Open, Kitchen - Eat-In, Kitchen - Table Space, Primary Bath(s), Walk-in Closet(s)
Hot Water Electric
Heating Heat Pump(s)
Cooling Central A/C
Fireplaces Number 1
Fireplaces Type Mantel(s), Screen, Wood
Equipment Built-In Microwave, Dishwasher, Disposal, Dryer, Exhaust Fan, Icemaker, Microwave, Refrigerator
Furnishings No
Fireplace Y
Appliance Built-In Microwave, Dishwasher, Disposal, Dryer, Exhaust Fan, Icemaker, Microwave, Refrigerator
Heat Source Electric
Laundry Dryer In Unit, Washer In Unit
Exterior
Amenities Available Swimming Pool, Pool - Outdoor, Tennis Courts, Tot Lots/Playground, Lake, Jog/Walk Path
Waterfront Y
Water Access N
View Lake, Panoramic, Trees/Woods, Water
Accessibility None
Parking Type Off Street, Parking Lot
Garage N
Building
Story 1
Sewer Public Sewer, Public Septic
Water Public
Architectural Style Contemporary
Level or Stories 1
Additional Building Above Grade, Below Grade
New Construction N
Schools
Elementary Schools Pine Spring
Middle Schools Jackson
High Schools Falls Church
School District Fairfax County Public Schools
Others
HOA Fee Include Lawn Care Front,Pool(s)
Senior Community No
Tax ID 0494 11 2978
Ownership Condominium
Horse Property N
Special Listing Condition Standard
Read Less
Want to know what your home might be worth? Contact us for a FREE valuation!

Our team is ready to help you sell your home for the highest possible price ASAP

Bought with Miriam Harper McDaniel • Century 21 Redwood Realty







