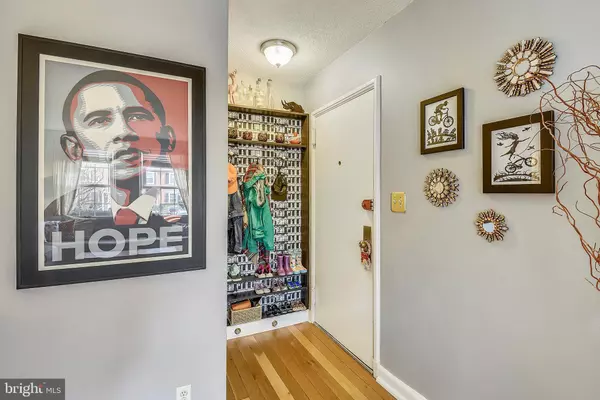$450,000
$429,900
4.7%For more information regarding the value of a property, please contact us for a free consultation.
4204 36TH ST S #A1 Arlington, VA 22206
1 Bed
2 Baths
1,490 SqFt
Key Details
Sold Price $450,000
Property Type Condo
Sub Type Condo/Co-op
Listing Status Sold
Purchase Type For Sale
Square Footage 1,490 sqft
Price per Sqft $302
Subdivision Fairlington Glen
MLS Listing ID VAAR105248
Sold Date 03/04/19
Style Colonial
Bedrooms 1
Full Baths 2
Condo Fees $320/mo
HOA Y/N N
Abv Grd Liv Area 745
Originating Board BRIGHT
Year Built 1940
Annual Tax Amount $3,629
Tax Year 2017
Property Description
This contemporary Barcroft in Fairlington Glen WOWs with 1 bedroom, 2 bathrooms, & a bonus room! Updates include a newer HVAC (2015), newer windows (2014), newer washer/dryer (2016), new hot water heater (2018), & MORE! The kitchen, which overlooks the fully fenced-in patio, features granite countertops, ceramic tile flooring, custom backsplash, & a new refrigerator! The master bedroom, with a spacious walk-in closet, can easily accommodate a king size bed! A separate dining room & a renovated full bathroom complete the main living level.The lower level opens to a recreation room & the remodeled full bathroom, with a beautifully hand tiled shower. The bonus room, with its own walk-in closet, is perfect as second bedroom or guest suite! A full-size washer and dryer adorn the laundry/workshop space. Great Fairlington location. This home backs to an alley & is near the tennis court. Bradlee Shopping Center is a short walk away.
Location
State VA
County Arlington
Zoning RA14-26
Rooms
Basement Fully Finished, Heated, Improved, Windows, Interior Access
Main Level Bedrooms 1
Interior
Interior Features Carpet, Wood Floors, Window Treatments, Walk-in Closet(s), Upgraded Countertops, Kitchen - Gourmet, Floor Plan - Traditional, Formal/Separate Dining Room, Dining Area
Heating Forced Air
Cooling Ceiling Fan(s), Central A/C
Equipment Built-In Microwave, Dishwasher, Disposal, Dryer, Oven/Range - Electric, Refrigerator, Washer
Fireplace N
Appliance Built-In Microwave, Dishwasher, Disposal, Dryer, Oven/Range - Electric, Refrigerator, Washer
Heat Source Electric
Laundry Has Laundry
Exterior
Garage Spaces 1.0
Parking On Site 1
Amenities Available Pool - Outdoor, Tot Lots/Playground, Tennis Courts
Waterfront N
Water Access N
Accessibility Level Entry - Main
Parking Type Parking Lot
Total Parking Spaces 1
Garage N
Building
Story 2
Unit Features Garden 1 - 4 Floors
Sewer Public Sewer
Water Public
Architectural Style Colonial
Level or Stories 2
Additional Building Above Grade, Below Grade
New Construction N
Schools
School District Arlington County Public Schools
Others
HOA Fee Include Trash,Water,Snow Removal,Sewer,Reserve Funds,Pool(s),Management,Lawn Maintenance
Senior Community No
Tax ID 30-018-887
Ownership Condominium
Special Listing Condition Standard
Read Less
Want to know what your home might be worth? Contact us for a FREE valuation!

Our team is ready to help you sell your home for the highest possible price ASAP

Bought with Christina M O'Donnell • RE/MAX West End







