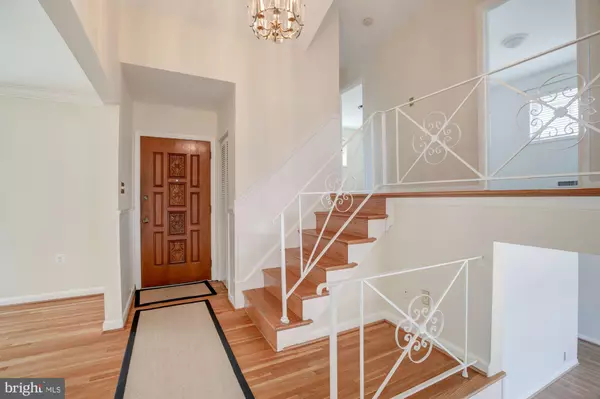$528,500
$515,000
2.6%For more information regarding the value of a property, please contact us for a free consultation.
5722 GLENMULLEN PL Alexandria, VA 22303
3 Beds
3 Baths
1,365 SqFt
Key Details
Sold Price $528,500
Property Type Single Family Home
Sub Type Detached
Listing Status Sold
Purchase Type For Sale
Square Footage 1,365 sqft
Price per Sqft $387
Subdivision None Available
MLS Listing ID VAFX749916
Sold Date 03/04/19
Style Split Level
Bedrooms 3
Full Baths 2
Half Baths 1
HOA Y/N N
Abv Grd Liv Area 1,365
Originating Board BRIGHT
Year Built 1955
Annual Tax Amount $6,278
Tax Year 2019
Lot Size 0.328 Acres
Acres 0.33
Property Description
MOVE RIGHT INTO THIS LIGHT FILLED, INVITING AND BEAUTIFULLY UPDATED HOME IN HIGHLY SOUGHT AFTER SCHOOL DISTRICT - CLOSE IN ALEXANDRIA! HARDWOODS THROUGHOUT, MAGNIFICENT .33 ACRE FLAT, FENCED YARD W/TONS OF ROOM TO PLAY! RENOVATED EAT -IN KITCHEN W/QUARTZ COUNTERS, SSA, NEW SLIDER TO OVERSIZED DECK. FAB CLOSET/STORAGE SPACE, BRIGHT & SPACIOUS LOWER LEVEL W/BEDROOM OR BONUS ROOM PLUS HALF BATH. NEW WINDOWS & DOORS, NEWER HVAC & HWH, NEWER DECK, GUTTERS & DOWNSPOUTS. SCREENED PORCH CAN BE CONVERTED TO GARAGE. PRACTICAL SHED ATTACHED FOR ALL OF YOUR GARDENING NEEDS PLUS BIKES, STROLLERS & MORE! . ENJOY MAGNIFICENT SPRINGTIME BLOOMS AND GREENERY WITH ZOYSIA GRASS, KNOWN FOR ITS ABILITY TO STAND UP TO HEAT, DROUGHT, HEAVY FOOT TRAFFIC AND A VARIETY OF OTHER CHALLENGES. IN ITS OPTIMAL GROWING ZONES, THIS TOUGH GRASS WILL DELIVER A BEAUTIFUL, DENSE LAWN WITH LITTLE WORK FROM YOU! JUST MINUTES AWAY FROM HUNTINGTON METRO, BELTWAY, PENTAGON, SHOPS & RESTAURANTS. WALK TO SCHOOLS!
Location
State VA
County Fairfax
Zoning 130
Rooms
Other Rooms Living Room, Dining Room, Bedroom 2, Bedroom 3, Kitchen, Family Room, Den, Bedroom 1, Utility Room, Bathroom 1, Bathroom 2, Half Bath
Basement Daylight, Full, Fully Finished, Outside Entrance, Interior Access, Rear Entrance, Walkout Level, Windows
Interior
Interior Features Attic, Crown Moldings, Dining Area, Floor Plan - Open, Formal/Separate Dining Room, Kitchen - Eat-In, Kitchen - Table Space, Primary Bath(s), Upgraded Countertops, Walk-in Closet(s), Wood Floors, Built-Ins, Chair Railings, Window Treatments
Hot Water Natural Gas
Heating Forced Air
Cooling Central A/C
Flooring Hardwood, Ceramic Tile
Fireplaces Number 1
Fireplaces Type Screen
Equipment Dryer, Washer, Dishwasher, Disposal, Refrigerator, Icemaker, Stove, Exhaust Fan, Oven/Range - Gas, Stainless Steel Appliances, Water Heater
Furnishings No
Fireplace Y
Window Features Bay/Bow,Replacement,Vinyl Clad
Appliance Dryer, Washer, Dishwasher, Disposal, Refrigerator, Icemaker, Stove, Exhaust Fan, Oven/Range - Gas, Stainless Steel Appliances, Water Heater
Heat Source Natural Gas
Laundry Lower Floor
Exterior
Exterior Feature Deck(s), Porch(es), Screened
Fence Rear
Waterfront N
Water Access N
Roof Type Composite
Accessibility None
Porch Deck(s), Porch(es), Screened
Garage N
Building
Lot Description Backs to Trees, Landscaping
Story 3+
Foundation Crawl Space
Sewer Public Sewer
Water Public
Architectural Style Split Level
Level or Stories 3+
Additional Building Above Grade, Below Grade
New Construction N
Schools
Elementary Schools Clermont
Middle Schools Twain
High Schools Edison
School District Fairfax County Public Schools
Others
Senior Community No
Tax ID 0822 05D 0006
Ownership Fee Simple
SqFt Source Assessor
Special Listing Condition Standard
Read Less
Want to know what your home might be worth? Contact us for a FREE valuation!

Our team is ready to help you sell your home for the highest possible price ASAP

Bought with Andrew Musser • KW United







