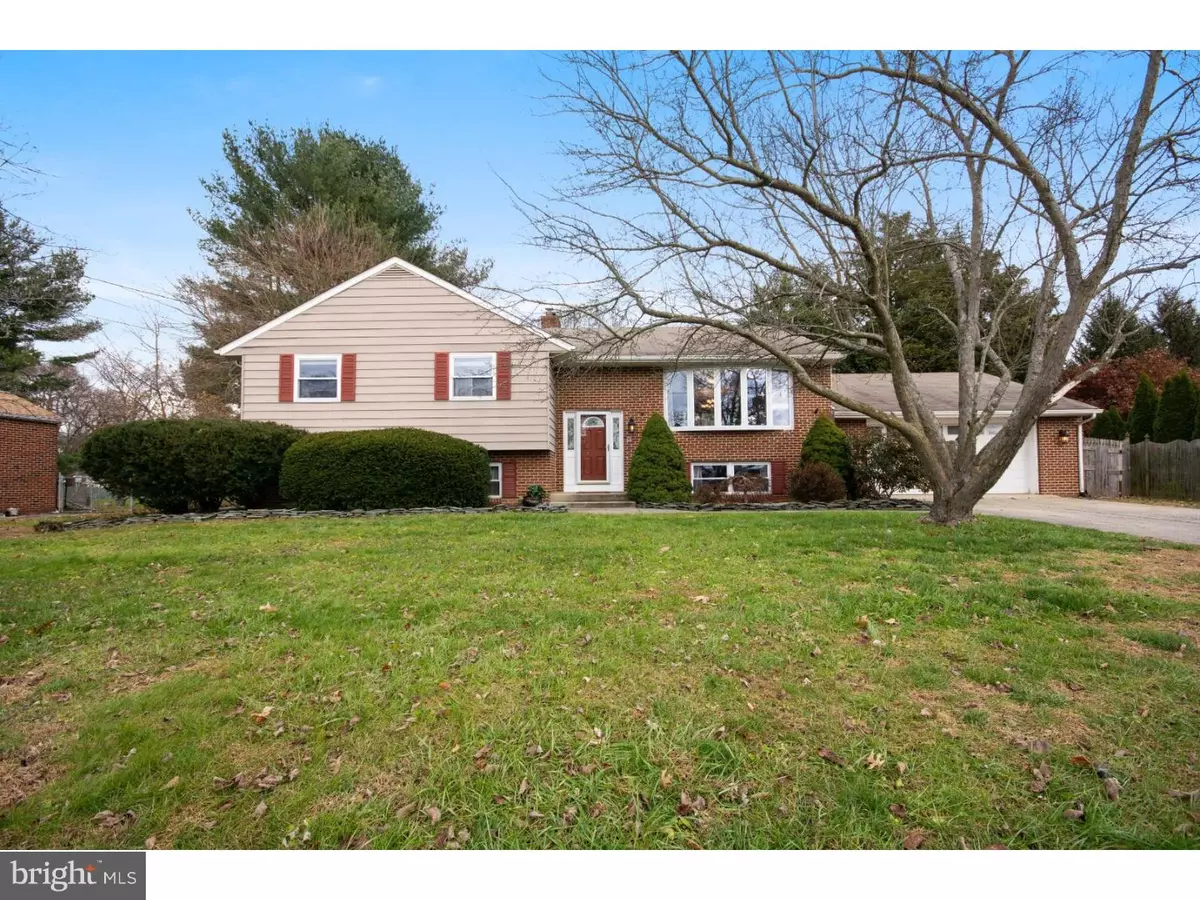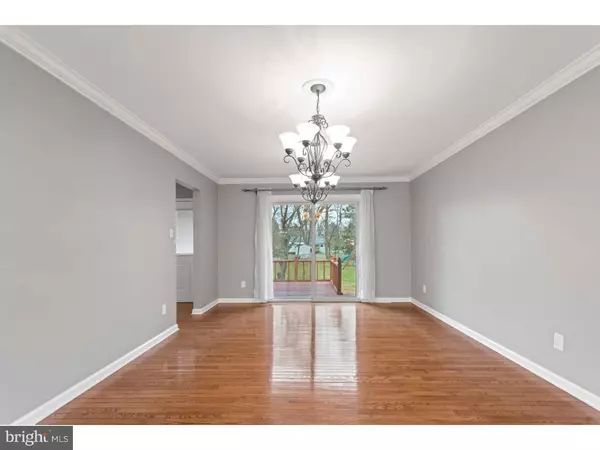$225,000
$234,900
4.2%For more information regarding the value of a property, please contact us for a free consultation.
109 VICTOR AVE Laurel Springs, NJ 08021
5 Beds
3 Baths
2,550 SqFt
Key Details
Sold Price $225,000
Property Type Single Family Home
Sub Type Detached
Listing Status Sold
Purchase Type For Sale
Square Footage 2,550 sqft
Price per Sqft $88
Subdivision Na
MLS Listing ID NJCD119600
Sold Date 02/28/19
Style Contemporary,Bi-level
Bedrooms 5
Full Baths 2
Half Baths 1
HOA Y/N N
Abv Grd Liv Area 2,550
Originating Board TREND
Year Built 1968
Annual Tax Amount $10,030
Tax Year 2018
Lot Size 0.459 Acres
Acres 0.46
Lot Dimensions 100X200
Property Description
Room Galore in this updated split level. 4-5 Official bedrooms and TWO MORE rooms with windows that could be used for offices, bedrooms or whatever!!This home is a must see with storage space Galore and an oversized 2.5 car garage. Need an in-law area or room for extended family...here it is! Hardwoods throughout add to an open concept. The large combination living room and dining area are bright and sunny thanks to an oversized 16ft. picture window in the living room and a double glass slider in the dining room. Kitchen has been updated with white cabinetry, granite countertops and stainless steal appliances. A large sliding kitchen window looks out to the deck and gigantic fenced in back yard and opens easily to make a pass through onto the deck for bar-b-ques or when entertaining. Main level has 4 bedrooms including a master with updated master bath and tile shower in addition to the hall bathroom. Master has large double closet and all closets and doors in the home are six panel. Paddle fans with lighting fixtures, cable and TV wiring are also in each bedroom. Recessed lighting in the main areas and dimmer switches throughout the entire home give you the ability to adjust lighting for the occasion.Downstairs is a large family room with full wall fireplace and additional rooms for possible bedrooms, offices or inlaw/extended family living. A full bath is also in this area. Large laundry room in the downstairs level, was once a small second kitchen, but has since been just for laundry and a large mudroom. Downstairs wash tub is located in an adjacent utility/storage room next to the laundry room This home is conveniently located near stores, restaurant,high speed line and major access routes to Philadelphia, New York, Atlantic City, Casinos and the Jersey Shore. This find in Laurel Springs is at the crossroads to everywhere!! Come take an early look. Showings and the Grand Opening Open House begin the Saturday after Thanksgiving, on November 24th! Any relatives visiting from Out Of Town who may want to relocate to South Jersey, should come take a look!! You won't believe all this beautiful home has to offer and the possibilities it provides are endless. Bring your own ideas and your enthusiasm and don't miss out on this gem!!!EXCUSE MY CELL PHONE PIX. MORE PIX COMING BY THE PROFESSIONAL PHOTOGRAPHER!!!
Location
State NJ
County Camden
Area Gloucester Twp (20415)
Zoning RES
Rooms
Other Rooms Living Room, Dining Room, Primary Bedroom, Bedroom 2, Bedroom 3, Kitchen, Family Room, Bedroom 1, In-Law/auPair/Suite, Laundry, Other, Attic
Basement Full
Interior
Interior Features Butlers Pantry, Ceiling Fan(s), Wood Stove, Kitchen - Eat-In
Hot Water Natural Gas
Heating Forced Air
Cooling Central A/C
Flooring Wood, Tile/Brick
Fireplaces Number 1
Fireplaces Type Brick
Equipment Oven - Self Cleaning, Dishwasher, Disposal
Fireplace Y
Appliance Oven - Self Cleaning, Dishwasher, Disposal
Heat Source Natural Gas
Laundry Lower Floor
Exterior
Exterior Feature Deck(s)
Garage Spaces 3.0
Utilities Available Cable TV
Waterfront N
Water Access N
Roof Type Pitched
Accessibility None
Porch Deck(s)
Road Frontage Boro/Township
Parking Type Other
Total Parking Spaces 3
Garage N
Building
Story 2
Foundation Slab
Sewer Public Sewer
Water Private/Community Water
Architectural Style Contemporary, Bi-level
Level or Stories 2
Additional Building Above Grade
New Construction N
Schools
School District Black Horse Pike Regional Schools
Others
Senior Community No
Tax ID 15-08104-00036
Ownership Fee Simple
SqFt Source Estimated
Special Listing Condition Standard
Read Less
Want to know what your home might be worth? Contact us for a FREE valuation!

Our team is ready to help you sell your home for the highest possible price ASAP

Bought with Denise L Jiampetti • HomeSmart First Advantage Realty







