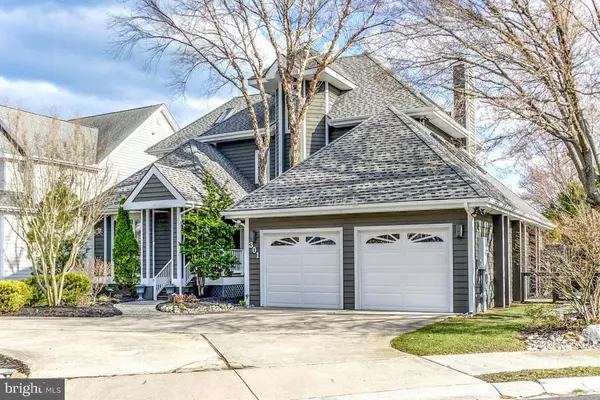$965,000
$980,000
1.5%For more information regarding the value of a property, please contact us for a free consultation.
301 WHITE HERON CT Ocean City, MD 21842
6 Beds
4 Baths
3,583 SqFt
Key Details
Sold Price $965,000
Property Type Single Family Home
Sub Type Detached
Listing Status Sold
Purchase Type For Sale
Square Footage 3,583 sqft
Price per Sqft $269
Subdivision Heron Harbour
MLS Listing ID 1001561718
Sold Date 03/11/19
Style Contemporary
Bedrooms 6
Full Baths 3
Half Baths 1
HOA Fees $75/ann
HOA Y/N Y
Abv Grd Liv Area 3,583
Originating Board CAR
Year Built 1990
Annual Tax Amount $7,900
Tax Year 2017
Lot Size 0.276 Acres
Acres 0.27
Property Description
PRICED BELOW APPRAISED VALUE!!! Superior Lot with over .25Acres, 70ft Waterfront and Southern Exposure! Extraordinary custom designed waterfront home overlooking water, 13K lb Private Boat Lift, Kayak and Jet Ski Lift and bird sanctuary. Totally Private Fenced in yard with impressive mature landscaping and beautiful hardscape patios and paths, and gas firepit and tiki torches. 6 bedrooms plus Bonus room for ground fl master. First floor open flow with Living Room Quartz fireplace, wetbar/cooler/ice maker & custom built-ins. Kitchen fully remodeled with Quartz counters, SS appliance, double oven. Master Suite with walk-in closet and office/nursery. Special features: stone patios, landscape, fire pit, gas tiki torches, waterfall & outdoor speakers for oasis to enjoy. Heated garage holds 3 cars, tons of attic storage too. $900/yr HOA fee for Heron Harb amenities: Year round Indoor Pool, 3 Outdoor pools, exercise, saunas, tennis.
Location
State MD
County Worcester
Area Bayside Waterfront (84)
Zoning R-1
Direction North
Rooms
Other Rooms Living Room, Dining Room, Kitchen, Breakfast Room, Laundry
Interior
Interior Features Ceiling Fan(s), Upgraded Countertops, Intercom, Skylight(s), Sprinkler System, Walk-in Closet(s), Window Treatments
Hot Water Natural Gas
Heating Forced Air, Heat Pump(s)
Cooling Central A/C
Flooring Carpet, Ceramic Tile
Fireplaces Number 1
Fireplaces Type Gas/Propane
Equipment Central Vacuum, Dishwasher, Disposal, Cooktop - Down Draft, Dryer, Microwave, Oven/Range - Gas, Refrigerator, Oven - Wall, Washer
Furnishings No
Fireplace Y
Window Features Skylights,Screens
Appliance Central Vacuum, Dishwasher, Disposal, Cooktop - Down Draft, Dryer, Microwave, Oven/Range - Gas, Refrigerator, Oven - Wall, Washer
Heat Source Electric
Laundry Main Floor
Exterior
Exterior Feature Balcony, Deck(s), Patio(s)
Garage Garage Door Opener, Garage - Front Entry
Garage Spaces 6.0
Utilities Available Cable TV, Phone
Amenities Available Other, Club House, Exercise Room, Pool - Indoor, Pool - Outdoor, Tennis Courts
Waterfront Y
Waterfront Description Private Dock Site
Water Access Y
View Canal, Water
Roof Type Architectural Shingle
Accessibility Other
Porch Balcony, Deck(s), Patio(s)
Road Frontage Public
Attached Garage 3
Total Parking Spaces 6
Garage Y
Building
Lot Description Bulkheaded, Cleared
Building Description Cathedral Ceilings, Fencing
Story 3+
Foundation Pilings
Sewer Public Sewer
Water Public
Architectural Style Contemporary
Level or Stories 3+
Additional Building Above Grade
Structure Type Cathedral Ceilings
New Construction N
Schools
Elementary Schools Ocean City
Middle Schools Stephen Decatur
High Schools Stephen Decatur
School District Worcester County Public Schools
Others
HOA Fee Include Common Area Maintenance,Health Club,Management,Pool(s),Recreation Facility,Sauna
Senior Community No
Tax ID 320771
Ownership Fee Simple
SqFt Source Estimated
Security Features Security System,Sprinkler System - Indoor
Acceptable Financing Cash, Conventional
Listing Terms Cash, Conventional
Financing Cash,Conventional
Special Listing Condition Standard
Read Less
Want to know what your home might be worth? Contact us for a FREE valuation!

Our team is ready to help you sell your home for the highest possible price ASAP

Bought with Mary McCracken • Long & Foster Real Estate, Inc.







