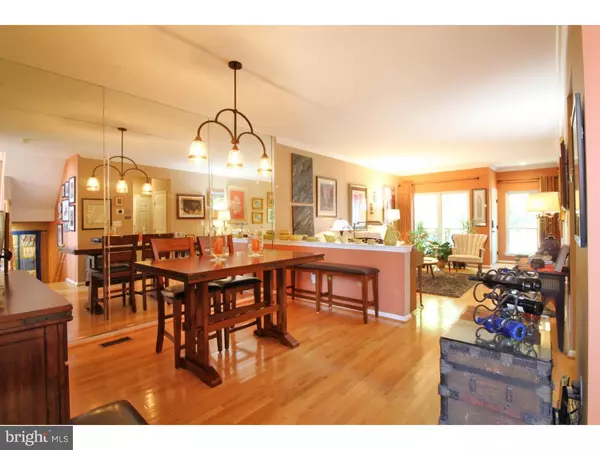$433,000
$449,900
3.8%For more information regarding the value of a property, please contact us for a free consultation.
53 COMMANDERS DR Washington Crossing, PA 18977
3 Beds
3 Baths
2,017 SqFt
Key Details
Sold Price $433,000
Property Type Townhouse
Sub Type Interior Row/Townhouse
Listing Status Sold
Purchase Type For Sale
Square Footage 2,017 sqft
Price per Sqft $214
Subdivision Heritage Hills
MLS Listing ID 1002308624
Sold Date 03/18/19
Style Contemporary
Bedrooms 3
Full Baths 2
Half Baths 1
HOA Fees $288/mo
HOA Y/N Y
Abv Grd Liv Area 2,017
Originating Board TREND
Year Built 1997
Annual Tax Amount $5,909
Tax Year 2018
Lot Dimensions .00
Property Description
Privately positioned at the end of a quiet cul de sac, find this elegant and pristinely kept Heritage Hills townhome. An open, airy layout begins in the tasteful living room that flows seamlessly to the large formal dining room. Hardwood floors throughout, including in the grand scale, two-story great room with its wall of windows ushering in the sunlight above the marble framed fireplace. A large, updated eat-in-kitchen features all new GE Profile appliances in a stylish slate finish, granite counters, white cabinetry, a chic subway tile backsplash, and a breakfast bar. Glass sliders lead from the kitchen to the spacious rear deck ensconced in lush landscaping and manicured community grounds. Back inside, a half bath and multiple closets are located just off of the attached garage. Upstairs, the master suite includes twin walk-in-closets and a spacious ensuite bathroom with soaking tub, double vanity, and stall shower. Two more bedrooms, a guest bath and a second-floor laundry room are also located on this level. The finished basement has been handsomely envisioned, and holds a media area, sitting room and exercise space, in addition to plentiful storage and utility space. New energy efficient windows and doors installed throughout the entire house in 2018, HVAC with transferable warranty for one year, plus high tech smart home features on command! Community living at its best, complete with pool and tennis courts. Move-in ready, close to Bucks County river towns, located in the highly desirable Council Rock school district. Make this stylish and cozy home yours! Don't delay, call today!
Location
State PA
County Bucks
Area Upper Makefield Twp (10147)
Zoning CM
Direction North
Rooms
Other Rooms Living Room, Dining Room, Primary Bedroom, Bedroom 2, Kitchen, Family Room, Bedroom 1, Laundry, Other
Basement Full
Interior
Interior Features Primary Bath(s), Ceiling Fan(s), Stall Shower, Dining Area
Hot Water Electric
Heating Forced Air
Cooling Central A/C
Flooring Wood, Fully Carpeted, Tile/Brick
Fireplaces Number 1
Fireplaces Type Marble
Equipment Dishwasher, Built-In Microwave
Fireplace Y
Window Features Energy Efficient,Replacement
Appliance Dishwasher, Built-In Microwave
Heat Source Electric
Laundry Upper Floor
Exterior
Exterior Feature Deck(s)
Garage Inside Access
Garage Spaces 1.0
Pool In Ground
Utilities Available Cable TV
Amenities Available Pool - Outdoor, Tennis Courts
Waterfront N
Water Access N
Roof Type Shingle
Accessibility None
Porch Deck(s)
Parking Type Driveway, Parking Lot, Attached Garage, Other
Attached Garage 1
Total Parking Spaces 1
Garage Y
Building
Story 2
Foundation Concrete Perimeter
Sewer Public Sewer
Water Public
Architectural Style Contemporary
Level or Stories 2
Additional Building Above Grade
Structure Type Cathedral Ceilings,9'+ Ceilings
New Construction N
Schools
High Schools Council Rock High School North
School District Council Rock
Others
Pets Allowed Y
HOA Fee Include Common Area Maintenance,Ext Bldg Maint,Lawn Maintenance,Snow Removal,Trash
Senior Community No
Tax ID 47-031-001-060
Ownership Condominium
Security Features Security System
Special Listing Condition Standard
Pets Description Case by Case Basis
Read Less
Want to know what your home might be worth? Contact us for a FREE valuation!

Our team is ready to help you sell your home for the highest possible price ASAP

Bought with James Spaziano • Jay Spaziano Real Estate







