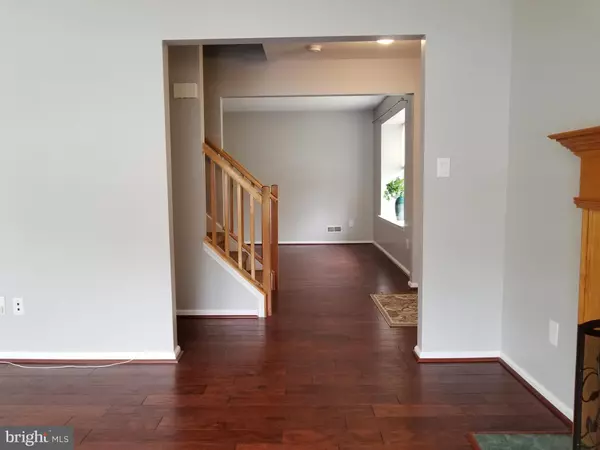$196,500
$205,000
4.1%For more information regarding the value of a property, please contact us for a free consultation.
1104 COVENTRY WAY Mount Laurel, NJ 08054
3 Beds
3 Baths
1,678 SqFt
Key Details
Sold Price $196,500
Property Type Condo
Sub Type Condo/Co-op
Listing Status Sold
Purchase Type For Sale
Square Footage 1,678 sqft
Price per Sqft $117
Subdivision Essex Place
MLS Listing ID 1006070184
Sold Date 03/26/19
Style Traditional
Bedrooms 3
Full Baths 2
Half Baths 1
Condo Fees $190/mo
HOA Y/N N
Abv Grd Liv Area 1,678
Originating Board TREND
Year Built 2000
Annual Tax Amount $5,428
Tax Year 2018
Lot Dimensions 0 X 0
Property Description
TURN-KEY 3 bedroom townhouse with 2.5 bathrooms and open floor plan! Freshly painted in modern colors with updated flooring through out. Buyer will enjoy newer maple kitchen cabinets and STAINLESS STEEL appliances. Huge walk-in pantry closet serves all your storage needs. Beautiful gas fireplace is the focal point of the adjacent family room. Gorgeous wide-plank wood flooring and a triple window seat are beautiful features of this room. The living room has a double window seat with custom blinds. Dining room has a lighted ceiling fan and is totally open to living room which makes hosting large gatherings so easy and effortless! Three bedrooms upstairs include a master suite with walk-in closet and a second standard wall closet. Master bathroom has a large jetted tub/shower. Upper level laundry room includes newer washer and dryer, making life simple and convenient. Pull down attic staircase leads to floored attic space for additional storage options. Well maintained condo community with tot lot and picturesque gazebo. Easy access to Routes 38, 295 and NJTP. Close to Phila bridges and military base. Convenient to shopping and restaurants.
Location
State NJ
County Burlington
Area Mount Laurel Twp (20324)
Zoning RES
Direction West
Rooms
Other Rooms Living Room, Dining Room, Primary Bedroom, Bedroom 2, Kitchen, Family Room, Bedroom 1, Attic
Interior
Interior Features Primary Bath(s), Ceiling Fan(s), Kitchen - Eat-In
Hot Water Natural Gas
Heating Forced Air
Cooling Central A/C
Flooring Wood, Fully Carpeted, Tile/Brick
Fireplaces Number 1
Fireplaces Type Gas/Propane
Equipment Built-In Range, Dishwasher, Refrigerator, Disposal
Fireplace Y
Window Features Double Pane
Appliance Built-In Range, Dishwasher, Refrigerator, Disposal
Heat Source Natural Gas
Laundry Upper Floor
Exterior
Exterior Feature Patio(s)
Utilities Available Natural Gas Available, Electric Available
Amenities Available Tot Lots/Playground
Waterfront N
Water Access N
Accessibility None
Porch Patio(s)
Parking Type Parking Lot
Garage N
Building
Story 2
Sewer Public Sewer
Water Public
Architectural Style Traditional
Level or Stories 2
Additional Building Above Grade
New Construction N
Schools
High Schools Lenape H.S.
School District Mount Laurel Township Public Schools
Others
Pets Allowed Y
HOA Fee Include All Ground Fee,Ext Bldg Maint,Lawn Maintenance,Management,Snow Removal,Trash
Senior Community No
Tax ID 24-00301 21-00034 02-C1104
Ownership Condominium
Acceptable Financing FHA, Cash, Conventional, VA
Listing Terms FHA, Cash, Conventional, VA
Financing FHA,Cash,Conventional,VA
Special Listing Condition Standard
Pets Description Case by Case Basis
Read Less
Want to know what your home might be worth? Contact us for a FREE valuation!

Our team is ready to help you sell your home for the highest possible price ASAP

Bought with De M Li • Realty Mark Advantage







