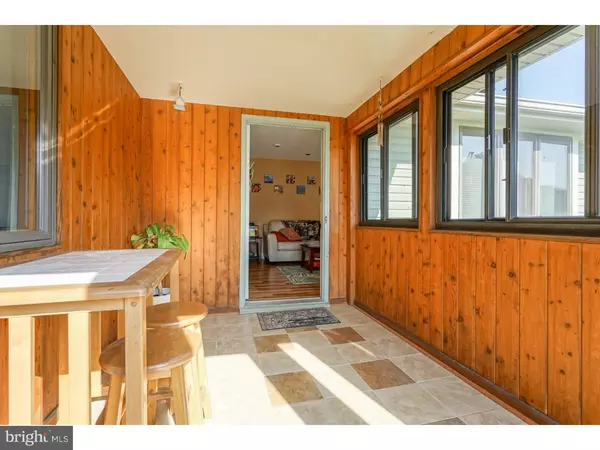$155,900
$156,900
0.6%For more information regarding the value of a property, please contact us for a free consultation.
51 AVERY DR Williamstown, NJ 08094
3 Beds
1 Bath
1,368 SqFt
Key Details
Sold Price $155,900
Property Type Single Family Home
Sub Type Detached
Listing Status Sold
Purchase Type For Sale
Square Footage 1,368 sqft
Price per Sqft $113
Subdivision Newbury Farms
MLS Listing ID 1008342052
Sold Date 03/22/19
Style Ranch/Rambler
Bedrooms 3
Full Baths 1
HOA Y/N N
Abv Grd Liv Area 1,368
Originating Board TREND
Year Built 1977
Annual Tax Amount $5,839
Tax Year 2018
Lot Size 10,140 Sqft
Acres 0.23
Lot Dimensions 78X130
Property Description
Available for immediate Occupancy. Check out this 3 Bedroom Ranch home in Newbury Farms. Enjoy your morning coffee in the sunporch. Bright and sunny living room w/plenty of windows, recessed lighting and updated laminate flooring. Large E-I-K which features ceramic backsplash and granite overlays on the counters, BRAND new stainless steel refrig. Decorative door to your family room with wood burning stove to keep you warm in the upcoming winter months. The floor plan flows really well from the living room through the kitchen and family room. Three bedrooms with master having built in custom closet and two bedrooms include recessed lighting. Well lit bath w/skylight which gives it a nice open feel. Laundry room which includes washer/dryer and cabinets for storage. Pull down floored attic with additional storage. You can access the big back yard from the glass sliding doors that take you from the kitchen to the patio. The front and back are nicely landscaped and the BIG BACK YARD completely fenced in with a nice 6 FOOT WHITE VINYL FENCE. Large shed for all your outside tools for storage. Roof, soffits, gutters, downspouts 7 years young. Make your appointment today.
Location
State NJ
County Gloucester
Area Monroe Twp (20811)
Zoning RES
Rooms
Other Rooms Living Room, Primary Bedroom, Bedroom 2, Kitchen, Family Room, Bedroom 1, Sun/Florida Room, Laundry, Attic
Main Level Bedrooms 3
Interior
Interior Features Ceiling Fan(s), Wood Stove, Kitchen - Eat-In, Attic, Family Room Off Kitchen, Recessed Lighting, Skylight(s)
Hot Water Natural Gas
Heating Forced Air
Cooling Central A/C
Flooring Laminated, Carpet, Ceramic Tile
Fireplaces Number 1
Equipment Built-In Range, Oven - Self Cleaning, Dishwasher, Refrigerator, Disposal, Dryer, Oven/Range - Electric, Stainless Steel Appliances, Stove, Washer
Fireplace Y
Appliance Built-In Range, Oven - Self Cleaning, Dishwasher, Refrigerator, Disposal, Dryer, Oven/Range - Electric, Stainless Steel Appliances, Stove, Washer
Heat Source Natural Gas
Laundry Main Floor
Exterior
Exterior Feature Patio(s)
Garage Spaces 3.0
Fence Other
Utilities Available Cable TV
Waterfront N
Water Access N
Roof Type Pitched,Shingle
Accessibility None
Porch Patio(s)
Parking Type Driveway
Total Parking Spaces 3
Garage N
Building
Lot Description Level, Open, Front Yard, Rear Yard
Story 1
Sewer Public Septic
Water Public
Architectural Style Ranch/Rambler
Level or Stories 1
Additional Building Above Grade
New Construction N
Schools
Middle Schools Williamstown
High Schools Williamstown
School District Monroe Township Public Schools
Others
Senior Community No
Tax ID 11-11502-00053
Ownership Fee Simple
SqFt Source Assessor
Acceptable Financing Conventional, VA, FHA 203(b)
Listing Terms Conventional, VA, FHA 203(b)
Financing Conventional,VA,FHA 203(b)
Special Listing Condition Standard
Read Less
Want to know what your home might be worth? Contact us for a FREE valuation!

Our team is ready to help you sell your home for the highest possible price ASAP

Bought with Angus K Lamb • Keller Williams Realty - Washington Township







