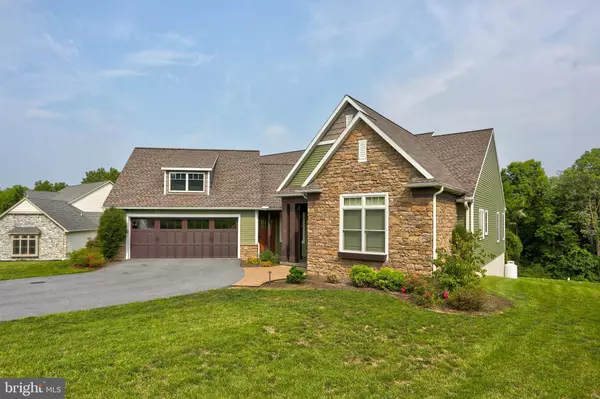$510,000
$529,000
3.6%For more information regarding the value of a property, please contact us for a free consultation.
7 SNYDER HILL RD Lititz, PA 17543
4 Beds
3 Baths
2,518 SqFt
Key Details
Sold Price $510,000
Property Type Single Family Home
Sub Type Detached
Listing Status Sold
Purchase Type For Sale
Square Footage 2,518 sqft
Price per Sqft $202
Subdivision Warwick Twp
MLS Listing ID 1002229114
Sold Date 03/31/19
Style Contemporary,Craftsman
Bedrooms 4
Full Baths 3
HOA Y/N N
Abv Grd Liv Area 2,518
Originating Board BRIGHT
Year Built 2014
Annual Tax Amount $8,895
Tax Year 2018
Lot Size 1.220 Acres
Acres 1.22
Lot Dimensions 121X455X121X453
Property Description
Exquisite Custom Built Home by Merv Miller Builders. This home is a Parade of Homes Fulton Award Winner. Gorgeous Kitchen, Open Floor Plan. 2 Sided Fireplace visible from Great Room & Deck Area. 14X23 unfinished Bonus Room over 2 Car Garage. Excellent Attention to Detail. Through Out! Lots of Home Innovation/Lighting Tech. Incorporated into this Home. Energy Efficient Geo Thermal HVAC System.One Year Home Warranty included. Move-in ready - Quick Possession! No HOA Fees - Don't Miss This One!
Location
State PA
County Lancaster
Area Warwick Twp (10560)
Zoning RES
Direction South
Rooms
Other Rooms Living Room, Dining Room, Bedroom 2, Bedroom 3, Bedroom 4, Kitchen, Basement, Bedroom 1, Laundry, Other, Bathroom 1, Bathroom 2, Bonus Room
Basement Full, Outside Entrance, Unfinished, Rough Bath Plumb, Walkout Level
Main Level Bedrooms 4
Interior
Interior Features Breakfast Area, Ceiling Fan(s)
Hot Water Electric
Heating Forced Air
Cooling Central A/C
Flooring Carpet, Hardwood
Fireplaces Number 1
Fireplaces Type Gas/Propane
Equipment Built-In Microwave, Built-In Range, Dishwasher, Energy Efficient Appliances, Oven - Self Cleaning, Oven/Range - Electric, Refrigerator, Stainless Steel Appliances
Fireplace Y
Window Features Double Pane,Energy Efficient,Insulated
Appliance Built-In Microwave, Built-In Range, Dishwasher, Energy Efficient Appliances, Oven - Self Cleaning, Oven/Range - Electric, Refrigerator, Stainless Steel Appliances
Heat Source Electric, Geo-thermal
Laundry Main Floor
Exterior
Exterior Feature Deck(s)
Garage Garage Door Opener, Inside Access, Oversized, Garage - Front Entry
Garage Spaces 8.0
Utilities Available Cable TV
Waterfront N
Water Access N
View Trees/Woods
Roof Type Composite,Shingle
Street Surface Black Top,Paved
Accessibility None
Porch Deck(s)
Road Frontage Public
Parking Type Attached Garage, Driveway, Off Street
Attached Garage 2
Total Parking Spaces 8
Garage Y
Building
Lot Description Backs to Trees, Partly Wooded, Sloping, Trees/Wooded
Story 1
Foundation Other
Sewer Public Sewer
Water Private, Well
Architectural Style Contemporary, Craftsman
Level or Stories 1
Additional Building Above Grade, Below Grade
Structure Type 9'+ Ceilings,Dry Wall
New Construction N
Schools
Elementary Schools Lititz
Middle Schools Warwick
High Schools Warwick
School District Warwick
Others
Senior Community No
Tax ID 600-38531-0-0000
Ownership Fee Simple
SqFt Source Assessor
Acceptable Financing Cash, Conventional, USDA, VA
Horse Property N
Listing Terms Cash, Conventional, USDA, VA
Financing Cash,Conventional,USDA,VA
Special Listing Condition Standard
Read Less
Want to know what your home might be worth? Contact us for a FREE valuation!

Our team is ready to help you sell your home for the highest possible price ASAP

Bought with Brad Zimmerman • Berkshire Hathaway HomeServices Homesale Realty







