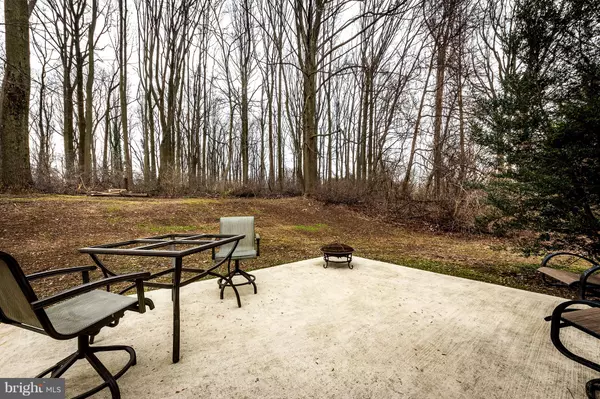$270,000
$279,900
3.5%For more information regarding the value of a property, please contact us for a free consultation.
8 THEODORA CT Wilmington, DE 19808
3 Beds
3 Baths
1,600 SqFt
Key Details
Sold Price $270,000
Property Type Single Family Home
Sub Type Detached
Listing Status Sold
Purchase Type For Sale
Square Footage 1,600 sqft
Price per Sqft $168
Subdivision Woodmill
MLS Listing ID DENC317312
Sold Date 03/29/19
Style Colonial
Bedrooms 3
Full Baths 2
Half Baths 1
HOA Fees $4/ann
HOA Y/N Y
Abv Grd Liv Area 1,600
Originating Board BRIGHT
Year Built 1987
Annual Tax Amount $2,073
Tax Year 2018
Lot Size 8,712 Sqft
Acres 0.2
Lot Dimensions 42' X 112'X130'X114'
Property Description
Single family home backing to woods is now available in the popular and conveniently located Wood Mill community. Many updates include laminate flooring on the first floor, stone veneer fireplace surround, and complete renovations of the powder room and 2 second floor baths. Entry foyer leads directly to a spacious living room which connects to a family room with wood burning fireplace. Sliding glass doors from the family room open to a rear patio and yard, shaded by woods. Family room leads to a kitchen nook with large glass atrium providing a full view of the rear yard and plenty of natural light. The kitchen offers ample counter space and includes dishwasher, disposal, counter top microwave and stainless steel refrigerator. Laundry is just off the kitchen and includes washer and dryer. Center hall stairway leads to the second floor Owner's suite featuring vaulted ceilings with two skylights, walk-in closet and updated luxury bath with frameless glass shower surround, whirlpool tub, granite counters and ceramic tile flooring. Second floor hall bath also has been completely updated featuring granite counters and ceramic tile flooring. Bedroom two, is spacious and includes a walk-in closet with window. Bedroom 3 with a wall closet provides a view of the rear yard and woods. Single garage offers additional room for storage and service door giving access to back yard and storage shed. Homes is just several minutes from shopping and necessities. and is 6 miles from Newark, 5 miles to Christiana Hospital, 6 miles to Chritiana Mall and 10 miles to the City of Wilmington.
Location
State DE
County New Castle
Area New Castle/Red Lion/Del.City (30904)
Zoning NC6.5
Direction Northeast
Rooms
Other Rooms Living Room, Primary Bedroom, Kitchen, Family Room, Breakfast Room, Bathroom 2, Bathroom 3
Interior
Interior Features Breakfast Area
Hot Water Electric
Cooling Central A/C
Flooring Ceramic Tile, Laminated, Fully Carpeted
Fireplaces Number 1
Fireplaces Type Fireplace - Glass Doors, Equipment
Equipment Built-In Range
Furnishings No
Fireplace Y
Window Features Energy Efficient,Double Pane
Appliance Built-In Range
Heat Source Natural Gas
Laundry Has Laundry, Main Floor
Exterior
Exterior Feature Patio(s)
Garage Garage - Front Entry, Inside Access
Garage Spaces 3.0
Utilities Available Cable TV, Electric Available
Waterfront N
Water Access N
View Trees/Woods
Roof Type Architectural Shingle
Street Surface Black Top
Accessibility None
Porch Patio(s)
Road Frontage City/County
Parking Type Attached Garage, Driveway, On Street
Attached Garage 1
Total Parking Spaces 3
Garage Y
Building
Lot Description Backs to Trees
Story 2
Sewer Public Sewer
Water Community
Architectural Style Colonial
Level or Stories 2
Additional Building Above Grade, Below Grade
Structure Type Dry Wall
New Construction N
Schools
Elementary Schools Forest Oak
Middle Schools Stanton
High Schools John Dickinson
School District Red Clay Consolidated
Others
Senior Community No
Tax ID 08-049.20-302
Ownership Fee Simple
SqFt Source Assessor
Security Features Fire Detection System,Carbon Monoxide Detector(s)
Acceptable Financing Conventional, FHA, Cash
Horse Property N
Listing Terms Conventional, FHA, Cash
Financing Conventional,FHA,Cash
Special Listing Condition Standard
Read Less
Want to know what your home might be worth? Contact us for a FREE valuation!

Our team is ready to help you sell your home for the highest possible price ASAP

Bought with David Marcus • Concord Realty Group







