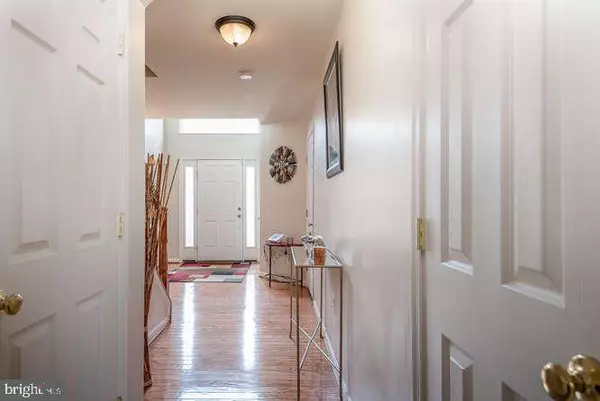$307,000
$309,000
0.6%For more information regarding the value of a property, please contact us for a free consultation.
216 LANGLEY CT Stafford, VA 22554
3 Beds
4 Baths
2,194 SqFt
Key Details
Sold Price $307,000
Property Type Townhouse
Sub Type End of Row/Townhouse
Listing Status Sold
Purchase Type For Sale
Square Footage 2,194 sqft
Price per Sqft $139
Subdivision Dogwoods
MLS Listing ID VAST201172
Sold Date 03/29/19
Style Colonial
Bedrooms 3
Full Baths 2
Half Baths 2
HOA Fees $90/mo
HOA Y/N Y
Abv Grd Liv Area 1,652
Originating Board BRIGHT
Year Built 2005
Annual Tax Amount $2,715
Tax Year 2018
Lot Size 2,888 Sqft
Acres 0.07
Property Description
This stunning end unit townhome with new roof and gutters installed in 2018 is sure to impress with its well designed and functional floor plan! Home boasts on ground level a hardwood foyer leading to an adorable bathroom, with a multi- functional recreational room or mancave with gas log fireplace, sliding door with access to the backyard where trees and nature are your backdrop. Walk up to the main floor has attractive solid hardwood floors throughout creating a warm and appealing family and entertainment space. Stylish and modern this home boasts an expansive family room with picture window, cozy nooks and crannies to personalize space with an adjoining formal dining room. A main level bathroom leads to a bright airy kitchen with eat in area, sit-down island/bar and keeping room that makes this space perfect for casual dining or intimate entertainment and leads onto the deck overlooking green space. The upper floor offers an impressively sized master suite and with an extensive but ample sized walk in closet linked to the simple yet stylish ensuite, complete with a soaker tub, double sinks and separate shower. At the end of the hall from the master you will find two comfortably sized bedrooms, a bright sparkling white bathroom with a tucked away linen closet, and space saver hall laundry which is easily accessible to bedrooms & complete the upper level. Minimal monthly HOA includes not only yard maintenance, trash and snow removal but nestled within the community are a basketball court and 3 playgrounds for the little ones, all conveniently located just minutes from Quantico and great access to both the I95 corridor and Garrisonville Rd.
Location
State VA
County Stafford
Zoning R2
Rooms
Other Rooms Dining Room, Primary Bedroom, Sitting Room, Bedroom 2, Kitchen, Family Room, Breakfast Room, Bedroom 1, 2nd Stry Fam Rm
Basement Full
Interior
Interior Features Crown Moldings, Dining Area, Combination Kitchen/Dining, Ceiling Fan(s), Carpet, Breakfast Area, Bar, Family Room Off Kitchen, Formal/Separate Dining Room, Kitchen - Country, Primary Bath(s), Pantry, Recessed Lighting, Wood Floors, Other
Hot Water Natural Gas
Heating Central
Cooling Central A/C
Fireplaces Number 1
Fireplaces Type Gas/Propane
Equipment Built-In Microwave, Dishwasher, Disposal, Icemaker, Refrigerator, Stove
Fireplace Y
Appliance Built-In Microwave, Dishwasher, Disposal, Icemaker, Refrigerator, Stove
Heat Source Natural Gas Available, Natural Gas
Laundry Upper Floor
Exterior
Garage Garage - Front Entry
Garage Spaces 1.0
Amenities Available Basketball Courts, Tot Lots/Playground
Waterfront N
Water Access N
Roof Type Shingle
Accessibility None
Parking Type Attached Garage, Driveway, Other
Attached Garage 1
Total Parking Spaces 1
Garage Y
Building
Story 3+
Sewer Public Septic
Water Public
Architectural Style Colonial
Level or Stories 3+
Additional Building Above Grade, Below Grade
New Construction N
Schools
Elementary Schools Widewater
Middle Schools Shirley C. Heim
High Schools Brooke Point
School District Stafford County Public Schools
Others
HOA Fee Include Snow Removal,Trash,Lawn Maintenance
Senior Community No
Tax ID 12-B-2- -45
Ownership Fee Simple
SqFt Source Estimated
Acceptable Financing Cash, Conventional, FHA, VA, Other
Listing Terms Cash, Conventional, FHA, VA, Other
Financing Cash,Conventional,FHA,VA,Other
Special Listing Condition Standard
Read Less
Want to know what your home might be worth? Contact us for a FREE valuation!

Our team is ready to help you sell your home for the highest possible price ASAP

Bought with Ngoc King • Coldwell Banker Realty







