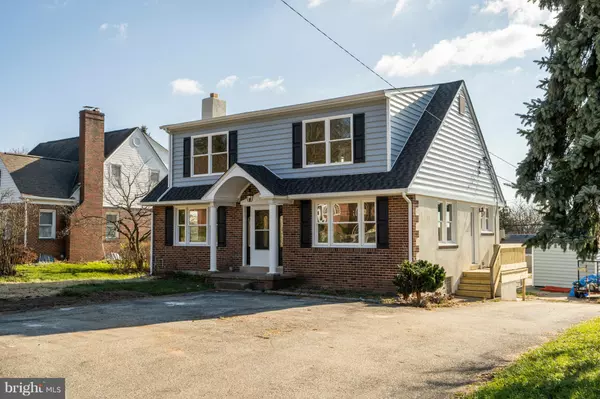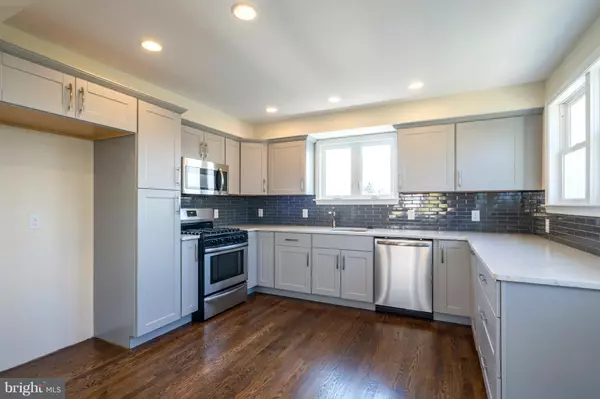$380,000
$399,000
4.8%For more information regarding the value of a property, please contact us for a free consultation.
424 PENN RD Plymouth Meeting, PA 19462
5 Beds
3 Baths
1,850 SqFt
Key Details
Sold Price $380,000
Property Type Single Family Home
Sub Type Detached
Listing Status Sold
Purchase Type For Sale
Square Footage 1,850 sqft
Price per Sqft $205
Subdivision Black Horse
MLS Listing ID PAMC250168
Sold Date 04/05/19
Style Cape Cod
Bedrooms 5
Full Baths 3
HOA Y/N N
Abv Grd Liv Area 1,850
Originating Board BRIGHT
Year Built 1953
Annual Tax Amount $3,082
Tax Year 2018
Lot Size 9,100 Sqft
Acres 0.21
Property Description
This 5 bedroom, 3 full bathroom home is spectacular. The hardwood floors are gorgeous and run throughout the first floor, complementing the open floorplan. New windows allow for plenty of natural lighting. The kitchen is brand new and stunning with its granite counter tops, subway tile backsplash, and stainless steel appliances. Two of the 5 bedrooms are located on the main level, along with and a full bathroom. The second floor contains 3 bedrooms and 2 full bathrooms. The master bedroom incorporates a walk-in closet and its master bathroom includes double sinks and a large walk-in shower. Heading outside, off-street parking is plentiful with a large driveway. The backyard is fully fenced in, with an in-ground pool and large shed. Other noteworthy features include: new Heat/air condition system and roof.
Location
State PA
County Montgomery
Area Plymouth Twp (10649)
Zoning CR
Rooms
Basement Full
Main Level Bedrooms 2
Interior
Heating Forced Air
Cooling Central A/C
Flooring Ceramic Tile, Carpet, Hardwood
Fireplace N
Heat Source Propane - Leased
Exterior
Waterfront N
Water Access N
Accessibility None
Garage N
Building
Story 2
Sewer Public Sewer
Water Public
Architectural Style Cape Cod
Level or Stories 2
Additional Building Above Grade, Below Grade
New Construction N
Schools
School District Colonial
Others
Senior Community No
Tax ID 49-00-08788-001
Ownership Fee Simple
SqFt Source Assessor
Acceptable Financing Cash, Conventional, FHA, VA
Listing Terms Cash, Conventional, FHA, VA
Financing Cash,Conventional,FHA,VA
Special Listing Condition Standard
Read Less
Want to know what your home might be worth? Contact us for a FREE valuation!

Our team is ready to help you sell your home for the highest possible price ASAP

Bought with Michael A Spampinato • Entourage Elite Real Estate-Conshohocken







