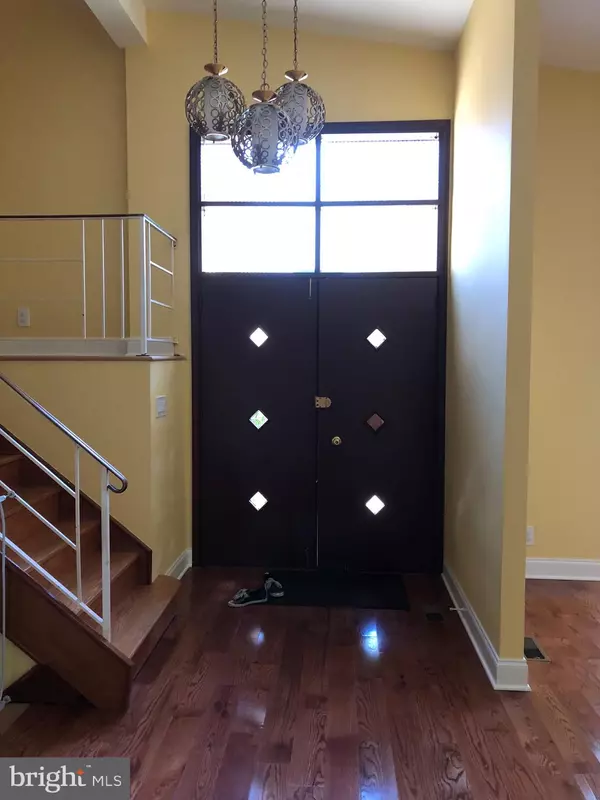$380,000
$385,000
1.3%For more information regarding the value of a property, please contact us for a free consultation.
1404 AUTUMN RD Jenkintown, PA 19046
4 Beds
3 Baths
459 SqFt
Key Details
Sold Price $380,000
Property Type Single Family Home
Sub Type Detached
Listing Status Sold
Purchase Type For Sale
Square Footage 459 sqft
Price per Sqft $827
Subdivision Rydal
MLS Listing ID PAMC550528
Sold Date 04/10/19
Style Bi-level
Bedrooms 4
Full Baths 2
Half Baths 1
HOA Y/N N
Originating Board BRIGHT
Year Built 1958
Annual Tax Amount $9,512
Tax Year 2019
Lot Size 0.426 Acres
Acres 0.43
Property Description
Welcome to to this beautiful remodeled split level home in Rydal Community! The main foyer brings you into grand Living Room with large window wall, new hardwood floor and the Dining room open to to a gourmet brand new kitchen with oversized granite counter island, stainless appliances, granite countertops, tiles backsplash, ceramic tile floor. The Lower level includes a large , walkout family room with stone fireplace, powder room, laundry room, direct access to the 2 car garage. Upstairs, the Master Bedroom has a great walk in closet and a Master Bathroom with stall Shower. There are 3 additional Bedrooms and a Hall Bathroom. This house has so many upgrades was installed in 2017: 2 zoning Heather and Central Air, hot water heather, new floors, some windows, and the entire house inside and outside was paint in the same time. Grate outdoor space. Close to Abington Hospital and Jenkintown Train Station. A listing agent related to the sellers.
Location
State PA
County Montgomery
Area Abington Twp (10630)
Zoning R
Rooms
Other Rooms Living Room, Dining Room, Kitchen, Family Room, Foyer, Laundry, Utility Room, Half Bath
Interior
Heating Forced Air
Cooling Central A/C
Fireplaces Number 1
Fireplaces Type Wood
Equipment Built-In Microwave, Dishwasher, Oven - Self Cleaning, Oven/Range - Gas, Refrigerator, Washer, Water Heater, Dryer - Gas
Furnishings Yes
Fireplace Y
Appliance Built-In Microwave, Dishwasher, Oven - Self Cleaning, Oven/Range - Gas, Refrigerator, Washer, Water Heater, Dryer - Gas
Heat Source Natural Gas
Exterior
Garage Garage - Front Entry
Garage Spaces 6.0
Waterfront N
Water Access N
Accessibility 2+ Access Exits
Parking Type Attached Garage, Driveway, Off Street
Attached Garage 2
Total Parking Spaces 6
Garage Y
Building
Story 2.5
Foundation Crawl Space
Sewer Public Sewer
Water Public
Architectural Style Bi-level
Level or Stories 2.5
Additional Building Above Grade, Below Grade
New Construction N
Schools
Elementary Schools Rydal West
Middle Schools Rydal East
High Schools Abington
School District Abington
Others
Senior Community No
Tax ID 30-00-02676-003
Ownership Fee Simple
SqFt Source Assessor
Acceptable Financing FHA, Cash, FHA 203(b), FHA 203(k), VA
Horse Property N
Listing Terms FHA, Cash, FHA 203(b), FHA 203(k), VA
Financing FHA,Cash,FHA 203(b),FHA 203(k),VA
Special Listing Condition Standard
Read Less
Want to know what your home might be worth? Contact us for a FREE valuation!

Our team is ready to help you sell your home for the highest possible price ASAP

Bought with Vera Jaryi • Brownstone Realty







