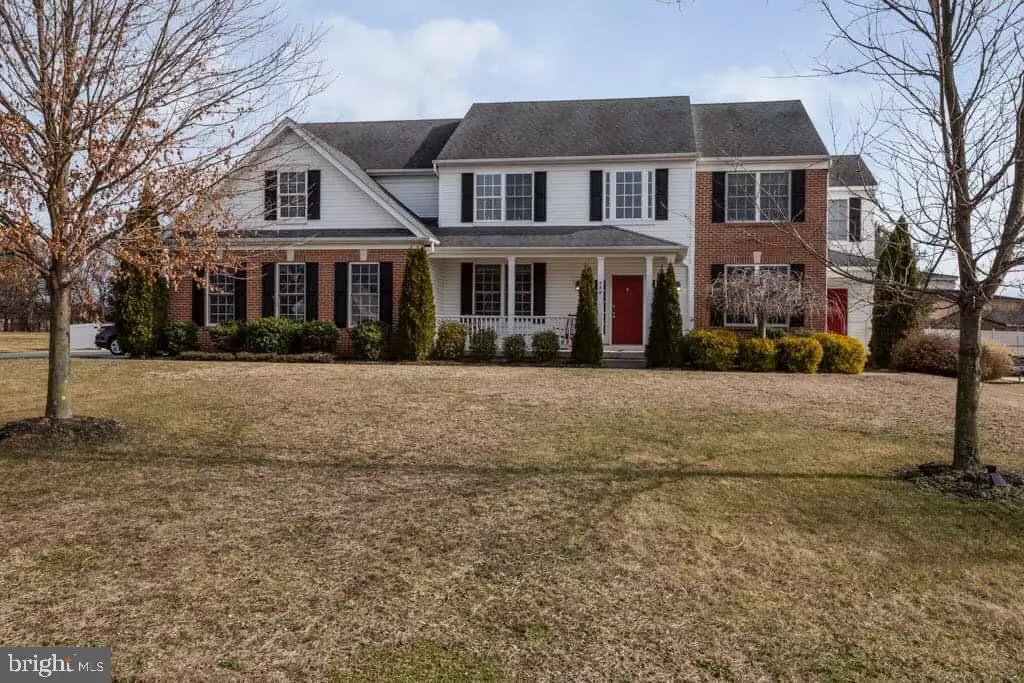$395,000
$399,000
1.0%For more information regarding the value of a property, please contact us for a free consultation.
554 PARTRIDGE CT Mickleton, NJ 08056
4 Beds
3 Baths
3,098 SqFt
Key Details
Sold Price $395,000
Property Type Single Family Home
Sub Type Detached
Listing Status Sold
Purchase Type For Sale
Square Footage 3,098 sqft
Price per Sqft $127
Subdivision Fox Hollow
MLS Listing ID NJGL177984
Sold Date 04/15/19
Style Colonial
Bedrooms 4
Full Baths 2
Half Baths 1
HOA Y/N N
Abv Grd Liv Area 3,098
Originating Board BRIGHT
Year Built 2006
Annual Tax Amount $11,925
Tax Year 2018
Lot Size 0.670 Acres
Acres 0.67
Property Description
Bring all offers!! Motivated seller!! WOW! This is the home you have been looking for! Step up to the welcoming front porch where you can envision relaxing with that favorite beverage. Once you enter, you will appreciate the bright, two-story foyer with beautiful hardwood flooring. The warm hardwoods span into the spacious formal living and dining rooms that are dressed with moldings and perfect for gatherings. The kitchen is a chef's dream; complete with stainless steel appliances, cooktop, double wall oven, and island with seating. Also, tile flooring and backsplash, granite countertops, and eat-in breakfast area round out this gourmet kitchen. Open to the kitchen is the large family room with soaring vaulted ceiling and gas fireplace. The office is great for private work space, and it has a separate outside entrance. After a long day's work, escape to your Master Suite, boasting a sitting area and wonderful bathroom with dual sink vanity and soaking tub! Three additional nice sized bedrooms and full bathroom are also on the second level. The unfinished basement is ready for your plans! That's not all; entertain on the large deck and enjoy the views of your HUGE vinyl fenced in backyard! Garden shed provides storage needs, and two car side entry garage for parking. PLUS the furnace is less than two years old. Be sure to put this immaculate home at the top of your list and schedule your tour today!
Location
State NJ
County Gloucester
Area East Greenwich Twp (20803)
Zoning RES
Rooms
Other Rooms Living Room, Dining Room, Primary Bedroom, Bedroom 2, Bedroom 3, Bedroom 4, Kitchen, Family Room
Basement Full, Unfinished
Interior
Interior Features Ceiling Fan(s), Crown Moldings, Dining Area, Family Room Off Kitchen, Formal/Separate Dining Room, Floor Plan - Open, Kitchen - Eat-In, Kitchen - Island, Primary Bath(s), Upgraded Countertops, Walk-in Closet(s), Attic/House Fan
Hot Water Natural Gas
Heating Forced Air
Cooling Central A/C
Flooring Hardwood, Carpet, Ceramic Tile
Fireplaces Number 1
Fireplaces Type Fireplace - Glass Doors, Gas/Propane
Equipment Built-In Microwave, Cooktop, Dishwasher, Oven - Double, Oven - Wall, Stainless Steel Appliances, Disposal
Furnishings No
Fireplace Y
Window Features Energy Efficient
Appliance Built-In Microwave, Cooktop, Dishwasher, Oven - Double, Oven - Wall, Stainless Steel Appliances, Disposal
Heat Source Natural Gas
Laundry Lower Floor
Exterior
Exterior Feature Deck(s), Porch(es)
Garage Garage - Side Entry
Garage Spaces 2.0
Utilities Available Cable TV, Sewer Available, Phone
Waterfront N
Water Access N
Accessibility None
Porch Deck(s), Porch(es)
Parking Type Attached Garage
Attached Garage 2
Total Parking Spaces 2
Garage Y
Building
Story 2
Sewer Public Sewer
Water Public
Architectural Style Colonial
Level or Stories 2
Additional Building Above Grade, Below Grade
New Construction N
Schools
Elementary Schools Samuel Mickle E.S.
School District Kingsway Regional High
Others
Senior Community No
Tax ID 03-01001-00003 12
Ownership Fee Simple
SqFt Source Assessor
Security Features Security System
Acceptable Financing Cash, FHA 203(b), Conventional, VA
Listing Terms Cash, FHA 203(b), Conventional, VA
Financing Cash,FHA 203(b),Conventional,VA
Special Listing Condition Standard
Read Less
Want to know what your home might be worth? Contact us for a FREE valuation!

Our team is ready to help you sell your home for the highest possible price ASAP

Bought with Ronald A Bruce Jr. • BHHS Fox & Roach-Mullica Hill South







