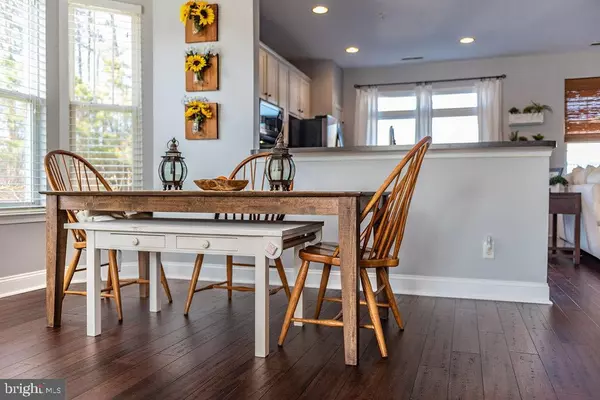$198,000
$194,900
1.6%For more information regarding the value of a property, please contact us for a free consultation.
378 SCHOONER LN #601 Berlin, MD 21811
3 Beds
3 Baths
1,782 SqFt
Key Details
Sold Price $198,000
Property Type Condo
Sub Type Condo/Co-op
Listing Status Sold
Purchase Type For Sale
Square Footage 1,782 sqft
Price per Sqft $111
Subdivision Decatur Farm
MLS Listing ID MDWO103934
Sold Date 04/15/19
Style Contemporary
Bedrooms 3
Full Baths 2
Half Baths 1
Condo Fees $115/mo
HOA Fees $63/qua
HOA Y/N Y
Abv Grd Liv Area 1,782
Originating Board BRIGHT
Year Built 2006
Annual Tax Amount $2,952
Tax Year 2019
Lot Dimensions 0.00 x 0.00
Property Description
Spacious corner end unit with 3BR's, 2.5BA's. Townhouse features new hardwood floors throughout the first floor, stainless steel apps in the kitchen, custom built media cabinets in the family room, bead board in the powder room, new heat pump(2018), new hot water heater(2019), new ceiling fans & new rear patio with gray stone pavers & private vinyl fence w/rear gate. 2 parking spots in front plus guest parking across the street. Unobstructed views of pond across the street with all it's waterfowl. Make this your next stop in Decatur Farms!
Location
State MD
County Worcester
Area Worcester East Of Rt-113
Zoning RESIDENTIAL
Rooms
Other Rooms Living Room, Primary Bedroom, Bedroom 3, Kitchen, Family Room, Bathroom 2, Primary Bathroom, Half Bath
Interior
Interior Features Built-Ins, Carpet, Ceiling Fan(s), Combination Dining/Living, Family Room Off Kitchen, Floor Plan - Open, Primary Bath(s), Pantry, Recessed Lighting, Sprinkler System, Wainscotting, Walk-in Closet(s), Window Treatments, Wood Floors
Hot Water Electric
Heating Forced Air, Heat Pump - Electric BackUp, Programmable Thermostat
Cooling Central A/C, Ceiling Fan(s), Heat Pump(s)
Flooring Carpet, Hardwood, Ceramic Tile
Equipment Built-In Microwave, Dishwasher, Disposal, ENERGY STAR Refrigerator, ENERGY STAR Dishwasher, Icemaker, Refrigerator, Stainless Steel Appliances, Stove, Washer, Dryer, Water Heater
Furnishings No
Fireplace N
Window Features Double Pane,Insulated,Low-E,Screens
Appliance Built-In Microwave, Dishwasher, Disposal, ENERGY STAR Refrigerator, ENERGY STAR Dishwasher, Icemaker, Refrigerator, Stainless Steel Appliances, Stove, Washer, Dryer, Water Heater
Heat Source Electric
Laundry Upper Floor
Exterior
Exterior Feature Patio(s)
Garage Additional Storage Area, Garage - Front Entry, Garage Door Opener, Inside Access
Garage Spaces 4.0
Fence Vinyl, Rear, Privacy
Amenities Available Club House, Exercise Room, Pool - Outdoor, Tot Lots/Playground
Waterfront N
Water Access N
View Pond
Roof Type Shingle
Accessibility None
Porch Patio(s)
Parking Type Attached Garage, Driveway, Off Street
Attached Garage 1
Total Parking Spaces 4
Garage Y
Building
Story 2
Foundation Slab
Sewer Public Sewer
Water Public
Architectural Style Contemporary
Level or Stories 2
Additional Building Above Grade, Below Grade
New Construction N
Schools
Elementary Schools Buckingham
Middle Schools Stephen Decatur
High Schools Stephen Decatur
School District Worcester County Public Schools
Others
HOA Fee Include Common Area Maintenance,Lawn Maintenance,Management,Pool(s),Road Maintenance
Senior Community No
Tax ID 03-166562
Ownership Condominium
Acceptable Financing Cash, Conventional, FHA
Listing Terms Cash, Conventional, FHA
Financing Cash,Conventional,FHA
Special Listing Condition Standard
Read Less
Want to know what your home might be worth? Contact us for a FREE valuation!

Our team is ready to help you sell your home for the highest possible price ASAP

Bought with Kevin E Decker • Coastal Life Realty Group LLC







