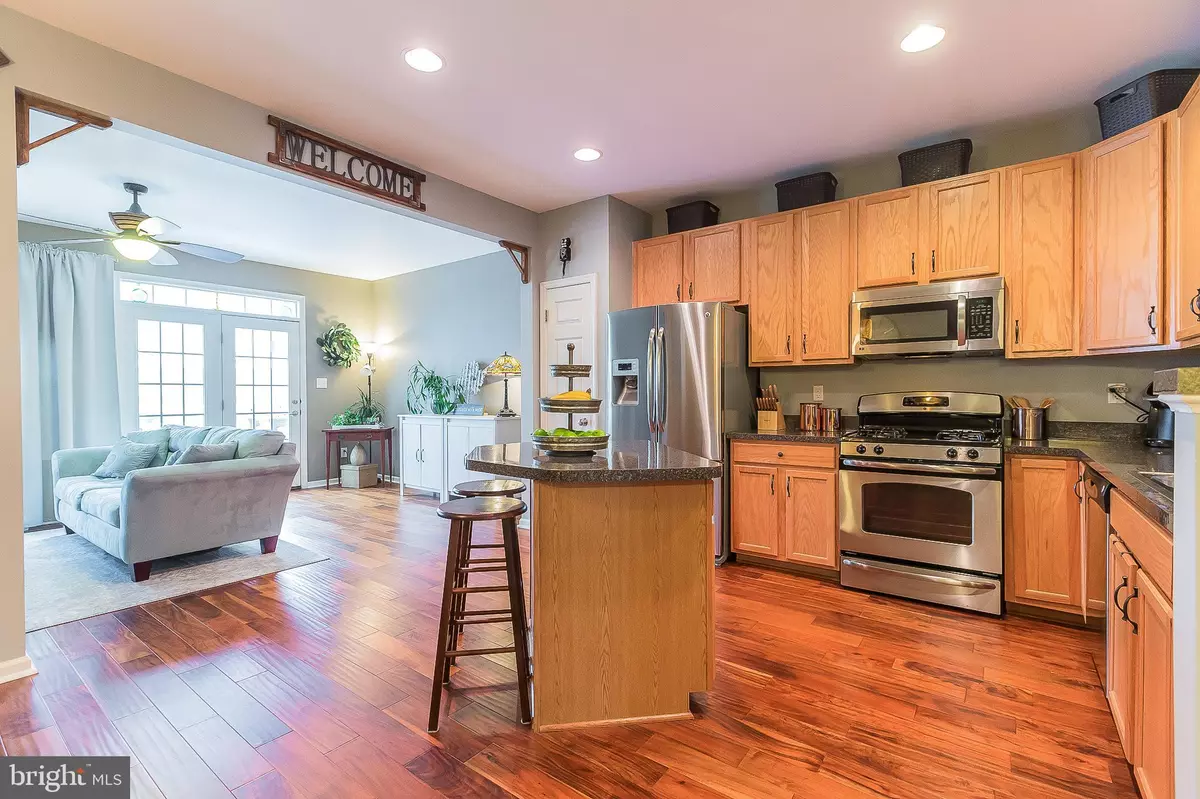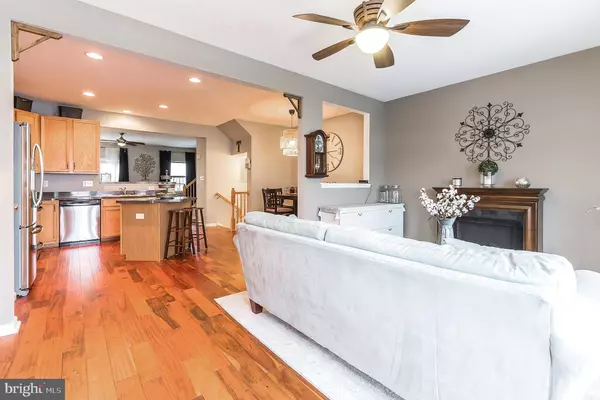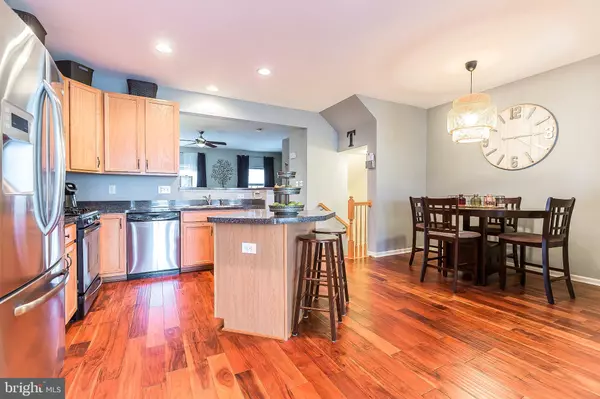$220,000
$224,900
2.2%For more information regarding the value of a property, please contact us for a free consultation.
339 CRISTAUDO CT Mount Royal, NJ 08061
3 Beds
3 Baths
2,160 Sqft Lot
Key Details
Sold Price $220,000
Property Type Townhouse
Sub Type End of Row/Townhouse
Listing Status Sold
Purchase Type For Sale
Subdivision Greenwich Crossing
MLS Listing ID NJGL178764
Sold Date 04/11/19
Style Traditional
Bedrooms 3
Full Baths 2
Half Baths 1
HOA Fees $85/mo
HOA Y/N Y
Originating Board BRIGHT
Year Built 2008
Annual Tax Amount $6,970
Tax Year 2018
Lot Size 2,160 Sqft
Acres 0.05
Property Description
Welcome to the home of your dreams, fully upgraded and ready for you to start making memories! This stunning, spacious 3 story offers everything you have been looking for and more, all within a fantastic location close to shopping, restaurants, and major highways into Philadelphia. Upon entry, you will instantly fall in love with the beautiful Gourmet Eat In Kitchen, featuring Stainless Steel Appliances, Hardwood Floors, Dining Area, and a HUGE Center Island with Barstool Seating. Opening straight into the living room, this spacious open floor plan is ideal for entertaining family and friends. Imagine hosting your next dinner party, with so much room for guests to gather around the island and flow into the enormous living space with gleaming Hardwood Floors, Recessed Lighting, and Stunning French Doors. Through these French Doors, you can step through onto your beautiful BRAND NEW Deck, showcasing great outdoor space and the perfect place to relax on warmer days. This incredible outdoor space also features a private patio, which will be great for Summer BBQs. Your front living room is just as impressive, with enormous windows that pour in natural light, a ceiling fan, and beautiful hardwood floors. On the upper level, your private SPA of a Master Suite awaits. When you enter this space, you will feel transported to a private paradise. From the spacious closets to the beautiful seating area, this Master Bedroom is something out of a magazine. The En Suite Master Bath is the definition of luxury, from the beautiful double vanity sink, to the glistening white tile floors, to the enormous standing shower, it will feel like a spa each time you enter. The additional bedrooms on the upper level offer so much space and opportunity for guest bedrooms, a home office, storage, and more. The lower level features even MORE space and opportunity to use for whatever you dream. The neighborhood of Greenwich Crossing is the perfect community with endless amenities including lawn care, trash removal, snow removal, and an ideal location. Do not wait on this one! It will be at the top of everyone s list.
Location
State NJ
County Gloucester
Area East Greenwich Twp (20803)
Zoning RESIDENTIAL
Rooms
Other Rooms Living Room, Primary Bedroom, Bedroom 2, Bedroom 3, Kitchen, Sun/Florida Room
Interior
Interior Features Attic/House Fan, Butlers Pantry, Ceiling Fan(s), Kitchen - Eat-In, Kitchen - Island, Primary Bath(s)
Heating Forced Air
Cooling Central A/C
Equipment Built-In Range, Cooktop, Dishwasher, Disposal, Oven - Self Cleaning
Fireplace N
Appliance Built-In Range, Cooktop, Dishwasher, Disposal, Oven - Self Cleaning
Heat Source Natural Gas
Exterior
Garage Built In, Inside Access
Garage Spaces 1.0
Waterfront N
Water Access N
Accessibility None
Parking Type Attached Garage, Driveway, On Street
Attached Garage 1
Total Parking Spaces 1
Garage Y
Building
Story 3+
Sewer Public Sewer
Water Public
Architectural Style Traditional
Level or Stories 3+
Additional Building Above Grade, Below Grade
New Construction N
Schools
Middle Schools Kingsway Regional M.S.
High Schools Kingsway Regional H.S.
School District Kingsway Regional High
Others
Senior Community No
Tax ID 03-01403 06-00030
Ownership Fee Simple
SqFt Source Assessor
Special Listing Condition Standard
Read Less
Want to know what your home might be worth? Contact us for a FREE valuation!

Our team is ready to help you sell your home for the highest possible price ASAP

Bought with Laura North • Weichert Realtors-Mullica Hill







