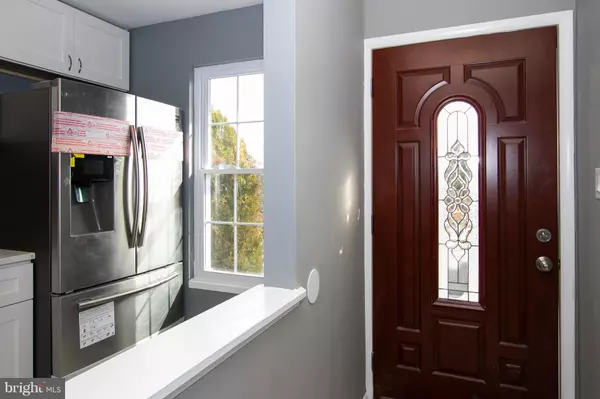$165,000
$169,900
2.9%For more information regarding the value of a property, please contact us for a free consultation.
830 SLEEPY HOLLOW CT Edgewood, MD 21040
3 Beds
3 Baths
1,650 SqFt
Key Details
Sold Price $165,000
Property Type Townhouse
Sub Type Interior Row/Townhouse
Listing Status Sold
Purchase Type For Sale
Square Footage 1,650 sqft
Price per Sqft $100
Subdivision Woodbridge Center
MLS Listing ID 1002265702
Sold Date 04/18/19
Style Traditional
Bedrooms 3
Full Baths 2
Half Baths 1
HOA Fees $40/qua
HOA Y/N Y
Abv Grd Liv Area 1,650
Originating Board MRIS
Year Built 1987
Annual Tax Amount $1,287
Tax Year 2017
Property Description
A beautiful stylish home*New everything Kitchen faucet motion sensor Kitchen cabinets have led lighting underneath Finished basement with led lights Living room led lights New windows New front door New Samsung kitchen appliances New whirlpool washer and dryer,Shows pride of ownership*Awesome for a single or growing family*Converted into a 2bdrm*Roof recently replaced*covered deck*french doors*floating flrs*ceramic flrs*large bdrms*Oak cabinets*Shed*fenced yard*Practical pricing brings affordability*Close shopping and transportation*Show and Sell!
Location
State MD
County Harford
Zoning R3
Rooms
Other Rooms Living Room, Dining Room, Primary Bedroom, Bedroom 2, Kitchen, Game Room, Utility Room
Basement Fully Finished
Interior
Interior Features Attic, Kitchen - Efficiency, Kitchen - Galley, Combination Dining/Living
Hot Water Electric
Heating Forced Air
Cooling Central A/C
Fireplace N
Heat Source Electric
Exterior
Waterfront N
Water Access N
Accessibility Other
Parking Type None
Garage N
Building
Story 3+
Sewer Public Septic, Public Sewer
Water Public
Architectural Style Traditional
Level or Stories 3+
Additional Building Above Grade
New Construction N
Schools
Elementary Schools Riverside
Middle Schools Magnolia
High Schools Joppatowne
School District Harford County Public Schools
Others
Senior Community No
Tax ID 1301181351
Ownership Fee Simple
SqFt Source Estimated
Special Listing Condition Standard
Read Less
Want to know what your home might be worth? Contact us for a FREE valuation!

Our team is ready to help you sell your home for the highest possible price ASAP

Bought with Kelly Ann Denham • CIS Realty, LLC.







