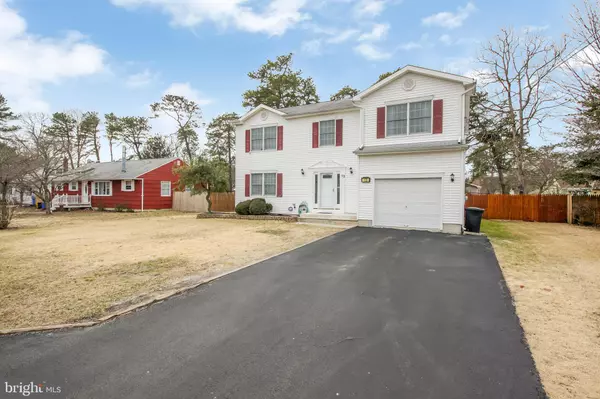$239,900
$249,900
4.0%For more information regarding the value of a property, please contact us for a free consultation.
13 MARICOPA TRAIL Browns Mills, NJ 08015
4 Beds
3 Baths
2,256 SqFt
Key Details
Sold Price $239,900
Property Type Single Family Home
Sub Type Detached
Listing Status Sold
Purchase Type For Sale
Square Footage 2,256 sqft
Price per Sqft $106
Subdivision Country Lakes
MLS Listing ID NJBL323740
Sold Date 04/22/19
Style Colonial
Bedrooms 4
Full Baths 2
Half Baths 1
HOA Y/N N
Abv Grd Liv Area 2,256
Originating Board BRIGHT
Year Built 2000
Annual Tax Amount $5,737
Tax Year 2019
Lot Size 9,600 Sqft
Acres 0.22
Lot Dimensions 80 x 120
Property Description
Welcome to pristine 13 Maricopa Trail. Home was completely rehabbed when present homeowner purchased the home. Since then home has maintained meticulously. Located within walking distance to Country Lake's beaches, kayaking, canoeing and all that the lake community has to offer. When you enter this home the spacious Living Room is on your right, next is the Formal Dining Room complete with beautiful hardwood floors. The Kitchen is very large, offering plenty of counter and cabinet space as well as newer stainless steel appliances, disposal and a breakfast nook filled with natural light. The Family Room off the Kitchen is ideal for entertaining and provides access to the deck through glass sliders. First floor powder room and main floor laundry are staples. Upstairs are four bedrooms - all generous in size and include plenty of closet space and natural light. The Master Suite features vaulted ceilings, skylights, a walk-in closet and its own private bathroom. Access a spacious deck through the Family Room. Open back yard used frequently for bonfires. Come and see this incredible Colonial that "feels" new construction throughout!
Location
State NJ
County Burlington
Area Pemberton Twp (20329)
Zoning RES
Direction East
Rooms
Other Rooms Living Room, Dining Room, Primary Bedroom, Bedroom 2, Bedroom 3, Kitchen, Family Room, Breakfast Room, Bedroom 1, Attic
Interior
Interior Features Ceiling Fan(s), Kitchen - Eat-In, Primary Bath(s), Skylight(s), Attic, Carpet, Dining Area, Family Room Off Kitchen, Formal/Separate Dining Room, Walk-in Closet(s), Wood Floors
Hot Water Natural Gas
Heating Forced Air
Cooling Central A/C
Flooring Tile/Brick, Vinyl, Hardwood, Carpet
Equipment Dishwasher, Disposal, Built-In Microwave, Oven - Self Cleaning, Oven/Range - Gas, Refrigerator, Stainless Steel Appliances, Washer
Fireplace N
Appliance Dishwasher, Disposal, Built-In Microwave, Oven - Self Cleaning, Oven/Range - Gas, Refrigerator, Stainless Steel Appliances, Washer
Heat Source Natural Gas
Laundry Main Floor
Exterior
Exterior Feature Deck(s)
Garage Garage - Front Entry, Inside Access
Garage Spaces 3.0
Fence Wood, Partially
Utilities Available Cable TV
Waterfront N
Water Access N
Roof Type Shingle,Pitched
Accessibility None
Porch Deck(s)
Parking Type Attached Garage, Driveway, On Street
Attached Garage 1
Total Parking Spaces 3
Garage Y
Building
Story 2
Sewer Public Sewer
Water Public
Architectural Style Colonial
Level or Stories 2
Additional Building Above Grade, Below Grade
New Construction N
Schools
Elementary Schools Alexander Denbo
Middle Schools Helen A Fort
High Schools Pemberton Township
School District Pemberton Township Schools
Others
Senior Community No
Tax ID 29-00648-00011
Ownership Fee Simple
SqFt Source Assessor
Security Features Security System
Special Listing Condition Standard
Read Less
Want to know what your home might be worth? Contact us for a FREE valuation!

Our team is ready to help you sell your home for the highest possible price ASAP

Bought with Thomas Larcome • Smires & Associates







