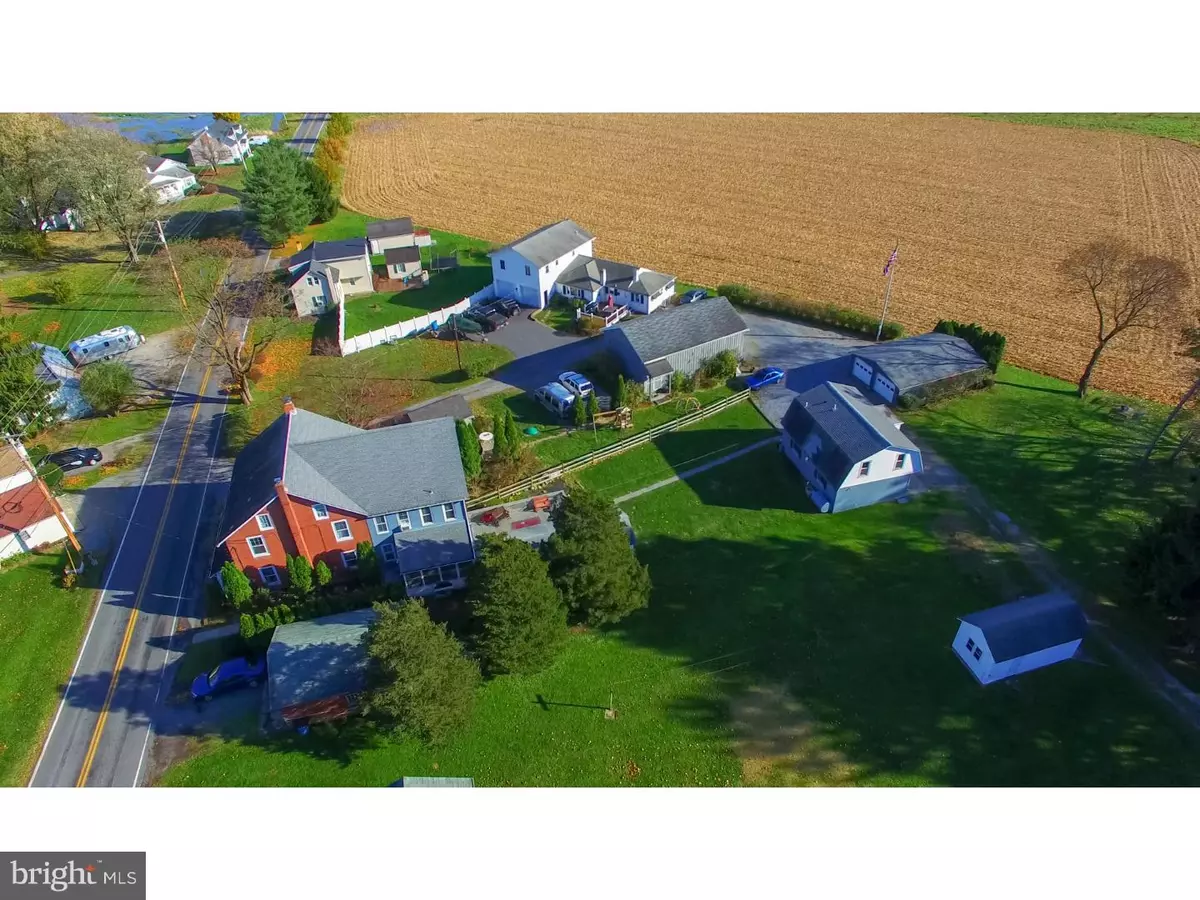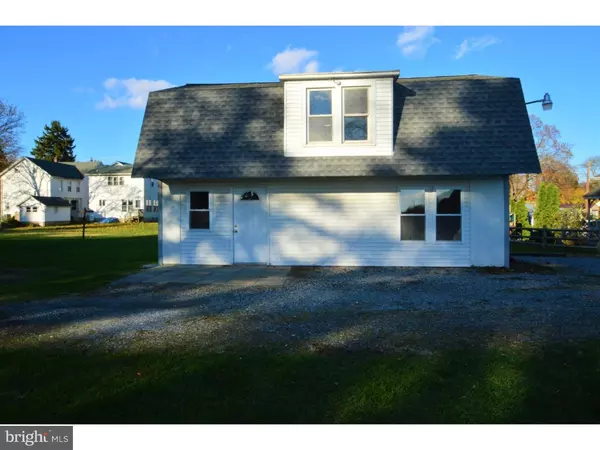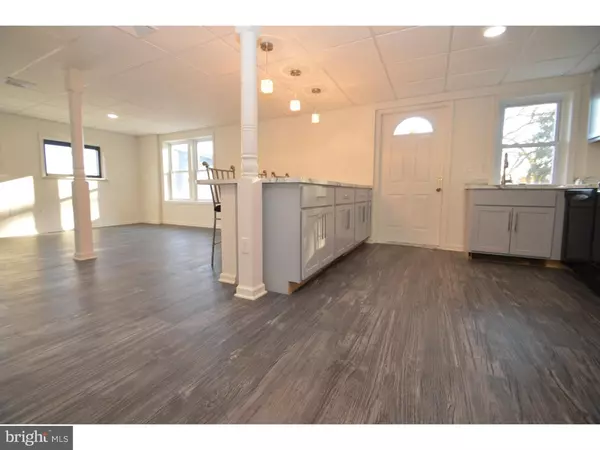$230,000
$239,900
4.1%For more information regarding the value of a property, please contact us for a free consultation.
8914 BROOKDALE RD Breinigsville, PA 18031
4 Beds
4 Baths
2,204 SqFt
Key Details
Sold Price $230,000
Property Type Single Family Home
Sub Type Twin/Semi-Detached
Listing Status Sold
Purchase Type For Sale
Square Footage 2,204 sqft
Price per Sqft $104
Subdivision None Available
MLS Listing ID PALH100514
Sold Date 04/19/19
Style Other
Bedrooms 4
Full Baths 2
Half Baths 2
HOA Y/N N
Abv Grd Liv Area 2,204
Originating Board TREND
Year Built 1890
Annual Tax Amount $3,346
Tax Year 2018
Lot Size 0.297 Acres
Acres 0.23
Lot Dimensions 32X316
Property Description
Don't pass by this amazing opportunity to live in one home and rent the other. This fantastic property is located in Upper Macungie Township in Parkland school district. The multi home property boasts a fully remodeled 2 bedroom 1.5 bath carriage house, a 3 bedroom 1.5 bath semi detached home (currently rented) and a double 2 car garage which can be rented, used to store up to 4 cars, a workshop and much more. The carriage house has a beautiful updated open concept featuring a living room, dining area and kitchen. The kitchen has new gray cabinets , new counter tops and appliances. Fresh paint and new flooring throughout. Upstairs you will find 2 spacious bedrooms full bath and laundry. New heater and water heater. The semi detached brick home has 3 bedrooms 1.5 bath, large kitchen, LR, DR. There is a shed and beautiful backyard to relax and enjoy.
Location
State PA
County Lehigh
Area Upper Macungie Twp (12320)
Zoning R2
Rooms
Other Rooms Living Room, Dining Room, Primary Bedroom, Bedroom 2, Bedroom 3, Kitchen, Bedroom 1, Other
Basement Partial
Interior
Interior Features Kitchen - Eat-In
Hot Water Electric
Heating Radiator
Cooling Central A/C, Wall Unit
Fireplace N
Heat Source Oil
Laundry Upper Floor
Exterior
Garage Garage - Front Entry, Oversized
Garage Spaces 4.0
Waterfront N
Water Access N
Accessibility None
Parking Type Driveway, Detached Garage
Total Parking Spaces 4
Garage Y
Building
Story 2.5
Sewer Public Sewer
Water Well
Architectural Style Other
Level or Stories 2.5
Additional Building Above Grade
New Construction N
Schools
School District Parkland
Others
Senior Community No
Tax ID 545475728009-00001
Ownership Fee Simple
SqFt Source Estimated
Special Listing Condition Standard
Read Less
Want to know what your home might be worth? Contact us for a FREE valuation!

Our team is ready to help you sell your home for the highest possible price ASAP

Bought with Non Member • Non Subscribing Office







