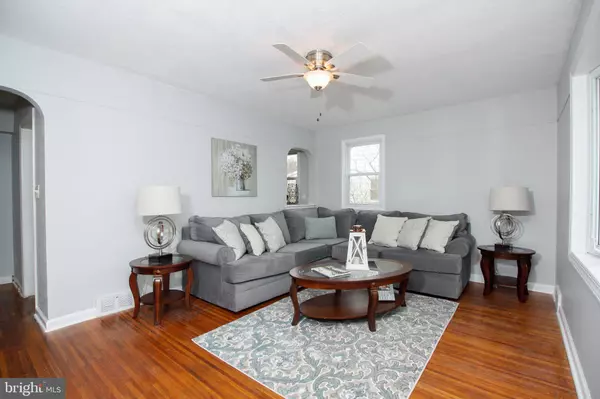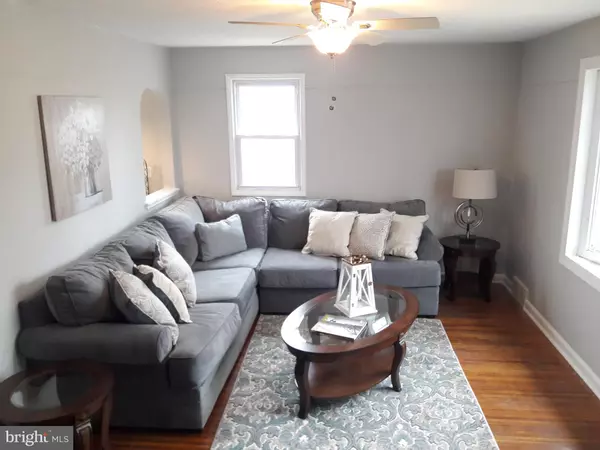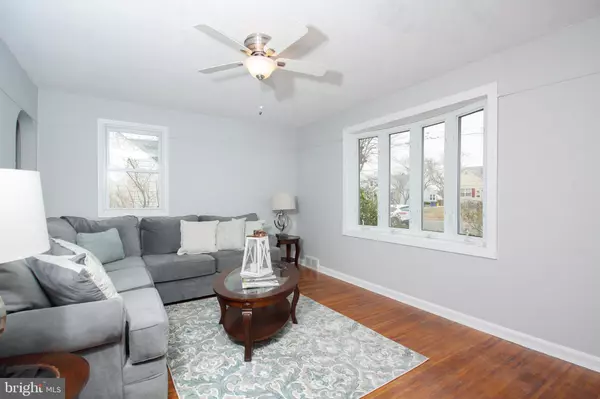$191,000
$191,500
0.3%For more information regarding the value of a property, please contact us for a free consultation.
519 DUBOIS AVE Barrington, NJ 08007
4 Beds
2 Baths
1,770 SqFt
Key Details
Sold Price $191,000
Property Type Single Family Home
Sub Type Detached
Listing Status Sold
Purchase Type For Sale
Square Footage 1,770 sqft
Price per Sqft $107
Subdivision Barrington Gardens
MLS Listing ID NJCD253256
Sold Date 04/19/19
Style Cape Cod,Colonial
Bedrooms 4
Full Baths 2
HOA Y/N N
Abv Grd Liv Area 1,770
Originating Board BRIGHT
Year Built 1947
Annual Tax Amount $7,870
Tax Year 2018
Lot Size 7,500 Sqft
Acres 0.17
Lot Dimensions 60X125
Property Description
The Public spoke and we listened! Newly painted interior! Total transformation of this lovely home. Shows beautifully. Located in desirable Barrington Gardens. 4 Beds, 2 full baths, with a large fenced in yard for the kids! A custom two story addition enhances this home with a larger breakfast/dining area as well as enlarging the master bedroom suite on 2nd floor . Unique 2nd floor deck off master bedroom! There is also a game room/family room on 2nd level that also features double doors out to the deck. Vinyl sided exterior, vinyl replacement windows, newer stainless steel appliances in kitchen, granite countertops, wood floors, newer 12 X 10 shed are just some of the amenities this home offers. Seller is even purchasing a premium Home Warranty for the Buyer. Available for immediate occupancy. Priced to sell!
Location
State NJ
County Camden
Area Barrington Boro (20403)
Zoning RES
Rooms
Other Rooms Living Room, Dining Room, Primary Bedroom, Bedroom 2, Bedroom 3, Kitchen, Den, Laundry, Attic
Main Level Bedrooms 2
Interior
Interior Features Primary Bath(s), Ceiling Fan(s), Dining Area, Upgraded Countertops, Walk-in Closet(s), WhirlPool/HotTub, Wood Floors
Hot Water Natural Gas
Heating Forced Air
Cooling Central A/C
Flooring Wood
Equipment Built-In Microwave, Dishwasher, Dryer - Front Loading, Oven - Self Cleaning, Stainless Steel Appliances, Refrigerator, Washer - Front Loading, Water Heater
Fireplace N
Window Features Bay/Bow,Casement,Vinyl Clad
Appliance Built-In Microwave, Dishwasher, Dryer - Front Loading, Oven - Self Cleaning, Stainless Steel Appliances, Refrigerator, Washer - Front Loading, Water Heater
Heat Source Natural Gas
Laundry Main Floor
Exterior
Exterior Feature Deck(s), Patio(s)
Fence Other, Chain Link
Utilities Available Cable TV
Waterfront N
Water Access N
Roof Type Shingle
Accessibility None
Porch Deck(s), Patio(s)
Parking Type On Street, Driveway
Garage N
Building
Lot Description Level, Front Yard, Rear Yard, SideYard(s)
Story 2
Foundation Crawl Space
Sewer Public Sewer
Water Public
Architectural Style Cape Cod, Colonial
Level or Stories 2
Additional Building Above Grade
New Construction N
Schools
Elementary Schools Avon E.S.
Middle Schools Woodland
High Schools Haddon Heights H.S.
School District Haddon Heights Schools
Others
Senior Community No
Tax ID 03-00021 07-00010
Ownership Fee Simple
SqFt Source Assessor
Acceptable Financing Conventional, FHA 203(b)
Horse Property N
Listing Terms Conventional, FHA 203(b)
Financing Conventional,FHA 203(b)
Special Listing Condition Standard
Read Less
Want to know what your home might be worth? Contact us for a FREE valuation!

Our team is ready to help you sell your home for the highest possible price ASAP

Bought with Cecily Cao • RE/MAX ONE Realty







