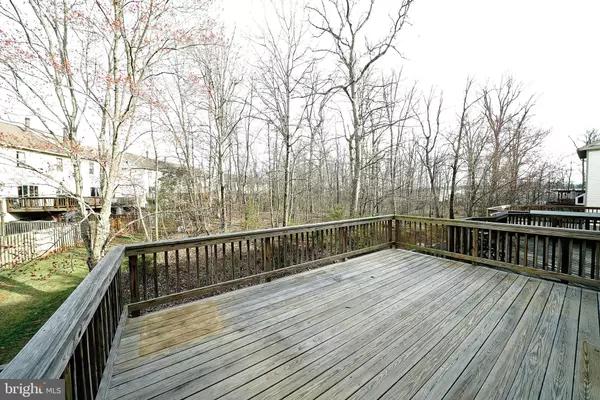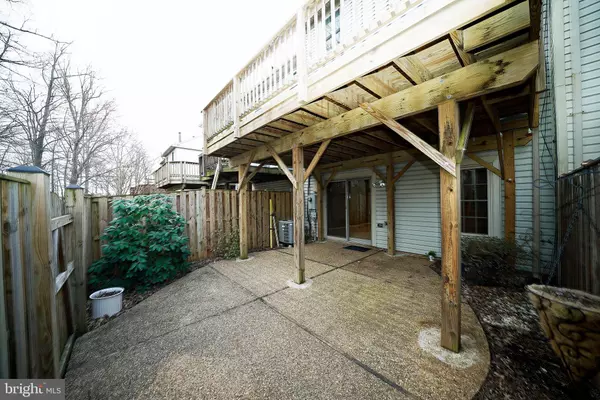$399,900
$399,900
For more information regarding the value of a property, please contact us for a free consultation.
3307 HILL HAVEN CT Herndon, VA 20171
2 Beds
3 Baths
1,705 SqFt
Key Details
Sold Price $399,900
Property Type Townhouse
Sub Type Interior Row/Townhouse
Listing Status Sold
Purchase Type For Sale
Square Footage 1,705 sqft
Price per Sqft $234
Subdivision Franklin Farm
MLS Listing ID VAFX1002836
Sold Date 04/25/19
Style Colonial
Bedrooms 2
Full Baths 2
Half Baths 1
HOA Fees $83/qua
HOA Y/N Y
Abv Grd Liv Area 1,344
Originating Board BRIGHT
Year Built 1984
Annual Tax Amount $4,226
Tax Year 2018
Lot Size 1,556 Sqft
Acres 0.04
Property Description
This home has it all! LOCATION AND CONDITION! Generously sized rooms! Updated and freshly painted. Cul-de-sac street in popular Franklin Farm. Remodeled kitchen with quartz countertops, recessed lights and custom tile backsplash. All bathrooms are beautifully updated. Upper hall bathroom features a upgraded contemporary bathtub. Deck and fence only four years old. Large laundry/storage room. Custom wrought iron railings. Fireplace in family room in walk out basement. Two reserved parking spaces. #241,242
Location
State VA
County Fairfax
Zoning 302
Rooms
Other Rooms Living Room, Dining Room, Bedroom 2, Kitchen, Family Room, Bedroom 1, Laundry
Basement Full, Walkout Level
Interior
Interior Features Carpet, Kitchen - Table Space
Heating Heat Pump(s)
Cooling Central A/C
Fireplaces Number 1
Fireplaces Type Wood
Equipment Built-In Microwave, Dishwasher, Disposal, Dryer, Oven/Range - Electric, Washer
Fireplace Y
Appliance Built-In Microwave, Dishwasher, Disposal, Dryer, Oven/Range - Electric, Washer
Heat Source Electric
Laundry Lower Floor
Exterior
Exterior Feature Deck(s)
Garage Spaces 2.0
Parking On Site 2
Amenities Available Pool - Outdoor, Tot Lots/Playground, Tennis Courts, Jog/Walk Path
Waterfront N
Water Access N
Accessibility None
Porch Deck(s)
Parking Type Parking Lot
Total Parking Spaces 2
Garage N
Building
Story 3+
Sewer Public Sewer
Water Public
Architectural Style Colonial
Level or Stories 3+
Additional Building Above Grade, Below Grade
New Construction N
Schools
Elementary Schools Oak Hill
Middle Schools Franklin
High Schools Chantilly
School District Fairfax County Public Schools
Others
HOA Fee Include Trash,Snow Removal
Senior Community No
Tax ID 0351 04120027
Ownership Fee Simple
SqFt Source Assessor
Special Listing Condition Standard
Read Less
Want to know what your home might be worth? Contact us for a FREE valuation!

Our team is ready to help you sell your home for the highest possible price ASAP

Bought with Greg C Connarn • CENTURY 21 New Millennium







